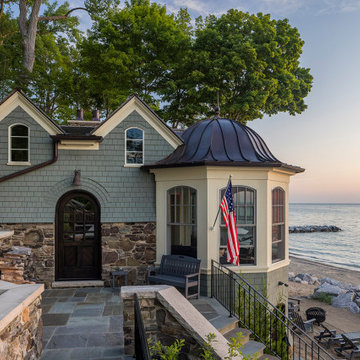173 foton på grönt hus
Sortera efter:
Budget
Sortera efter:Populärt i dag
1 - 20 av 173 foton
Artikel 1 av 3

Front elevation, highlighting double-gable entry at the front porch with double-column detail at the porch and garage. Exposed rafter tails and cedar brackets are shown, along with gooseneck vintage-style fixtures at the garage doors..

With this home remodel, we removed the roof and added a full story with dormers above the existing two story home we had previously remodeled (kitchen, backyard extension, basement rework and all new windows.) All previously remodeled surfaces (and existing trees!) were carefully preserved despite the extensive work; original historic cedar shingling was extended, keeping the original craftsman feel of the home. Neighbors frequently swing by to thank the homeowners for so graciously expanding their home without altering its character.
Photo: Miranda Estes
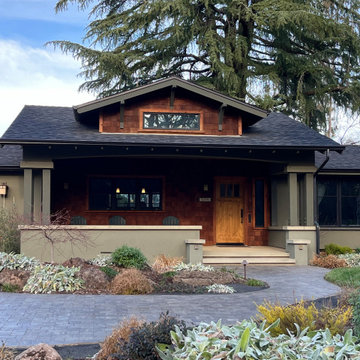
Foto på ett mellanstort amerikanskt grönt hus, med allt i ett plan, stuckatur, sadeltak och tak i shingel

We selected a natural green color with warm wood tones to give this home personality and carry the rustic feel from in to out. We added an open timber, framed overhang, which matches the back screen porch to the rear.
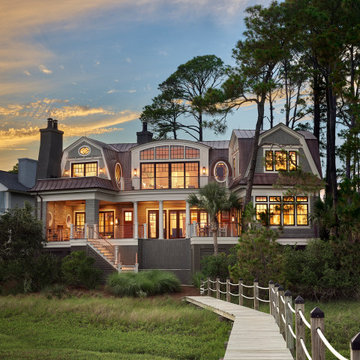
The windows capturing the views are highlighted in this dusk photo.
Idéer för att renovera ett mellanstort vintage grönt hus, med två våningar, mansardtak och tak i metall
Idéer för att renovera ett mellanstort vintage grönt hus, med två våningar, mansardtak och tak i metall

Inspiration för ett stort amerikanskt grönt hus, med två våningar, blandad fasad, sadeltak och tak i shingel
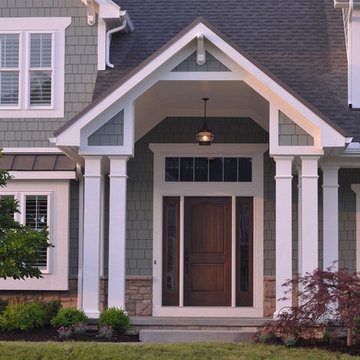
Exempel på ett klassiskt grönt hus, med tre eller fler plan, blandad fasad, sadeltak och tak i mixade material
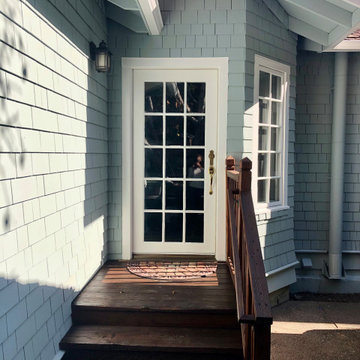
Foto på ett mellanstort amerikanskt grönt hus, med allt i ett plan och tak i shingel
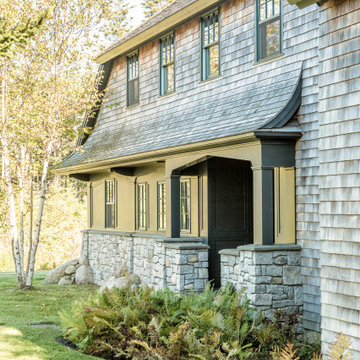
A summer house built around salvaged barn beams.
Not far from the beach, the secluded site faces south to the ocean and views.
The large main barn room embraces the main living spaces, including the kitchen. The barn room is anchored on the north with a stone fireplace and on the south with a large bay window. The wing to the east organizes the entry hall and sleeping rooms.
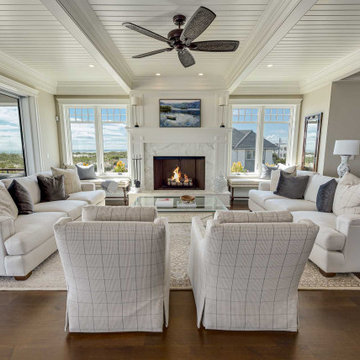
Inspiration för stora maritima gröna hus, med tre eller fler plan, mansardtak och tak i shingel
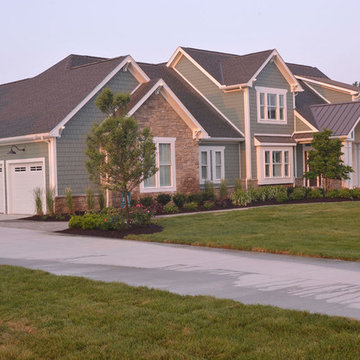
Idéer för ett klassiskt grönt hus, med tre eller fler plan, blandad fasad, sadeltak och tak i mixade material
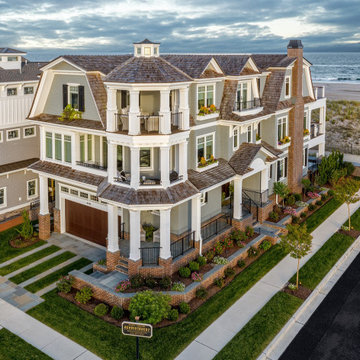
Foto på ett stort maritimt grönt hus, med tre eller fler plan, mansardtak och tak i shingel
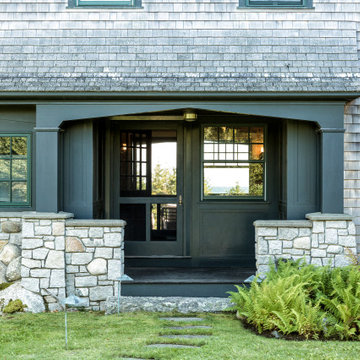
A summer house built around salvaged barn beams.
Not far from the beach, the secluded site faces south to the ocean and views.
The large main barn room embraces the main living spaces, including the kitchen. The barn room is anchored on the north with a stone fireplace and on the south with a large bay window. The wing to the east organizes the entry hall and sleeping rooms.
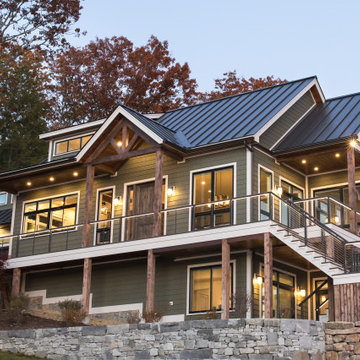
Inspiration för ett stort amerikanskt grönt hus, med två våningar, vinylfasad, sadeltak och tak i metall

With this home remodel, we removed the roof and added a full story with dormers above the existing two story home we had previously remodeled (kitchen, backyard extension, basement rework and all new windows.) All previously remodeled surfaces (and existing trees!) were carefully preserved despite the extensive work; original historic cedar shingling was extended, keeping the original craftsman feel of the home. Neighbors frequently swing by to thank the homeowners for so graciously expanding their home without altering its character.
Photo: Miranda Estes
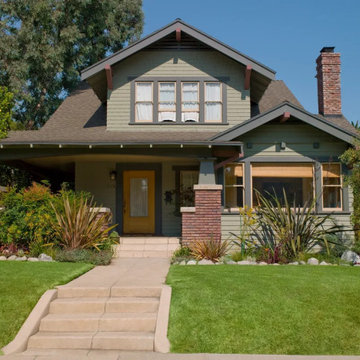
Idéer för att renovera ett stort vintage grönt hus, med två våningar, tak i shingel, vinylfasad och sadeltak
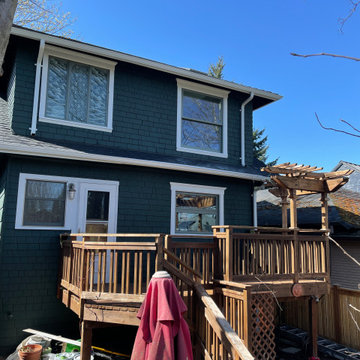
This is our new happy customer's house in Seattle. The wood was affected by the sun and we treated almost half of all shingles with scraping and priming with special product. Now instead light grey color the house got new rich green color with white trims
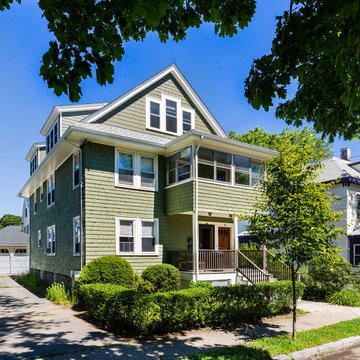
The owners of this early 20th century two-family home wanted to turn their dark, shallow attic into useable family space. We removed the original roof, raised the ridge and added dormers to create a family room and owners' suite on the third floor.
173 foton på grönt hus
1

