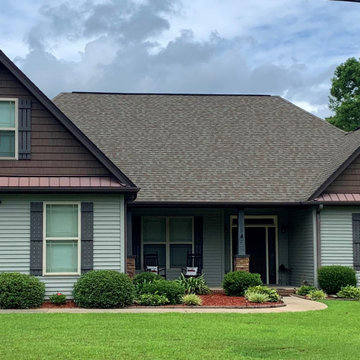377 foton på grönt hus
Sortera efter:
Budget
Sortera efter:Populärt i dag
1 - 20 av 377 foton

Idéer för ett mellanstort amerikanskt grönt hus, med allt i ett plan, sadeltak och tak i shingel

This view shows the corner of the living room/kitchen.
Exempel på ett mellanstort amerikanskt grönt hus, med två våningar, sadeltak och tak i shingel
Exempel på ett mellanstort amerikanskt grönt hus, med två våningar, sadeltak och tak i shingel

This project for a builder husband and interior-designer wife involved adding onto and restoring the luster of a c. 1883 Carpenter Gothic cottage in Barrington that they had occupied for years while raising their two sons. They were ready to ditch their small tacked-on kitchen that was mostly isolated from the rest of the house, views/daylight, as well as the yard, and replace it with something more generous, brighter, and more open that would improve flow inside and out. They were also eager for a better mudroom, new first-floor 3/4 bath, new basement stair, and a new second-floor master suite above.
The design challenge was to conceive of an addition and renovations that would be in balanced conversation with the original house without dwarfing or competing with it. The new cross-gable addition echoes the original house form, at a somewhat smaller scale and with a simplified more contemporary exterior treatment that is sympathetic to the old house but clearly differentiated from it.
Renovations included the removal of replacement vinyl windows by others and the installation of new Pella black clad windows in the original house, a new dormer in one of the son’s bedrooms, and in the addition. At the first-floor interior intersection between the existing house and the addition, two new large openings enhance flow and access to daylight/view and are outfitted with pairs of salvaged oversized clear-finished wooden barn-slider doors that lend character and visual warmth.
A new exterior deck off the kitchen addition leads to a new enlarged backyard patio that is also accessible from the new full basement directly below the addition.
(Interior fit-out and interior finishes/fixtures by the Owners)
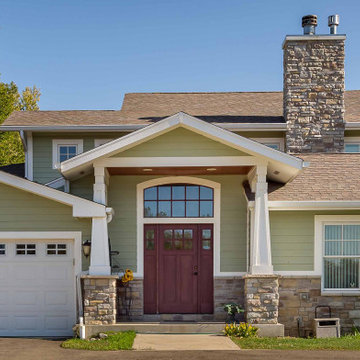
Inspiration för stora klassiska gröna hus i flera nivåer, med fiberplattor i betong, sadeltak och tak i shingel
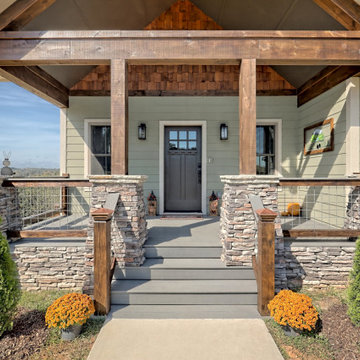
This craftsman style custom homes comes with a view! Features include a large, open floor plan, stone fireplace, and a spacious deck.
Amerikansk inredning av ett stort grönt hus, med två våningar, fiberplattor i betong, sadeltak och tak i shingel
Amerikansk inredning av ett stort grönt hus, med två våningar, fiberplattor i betong, sadeltak och tak i shingel
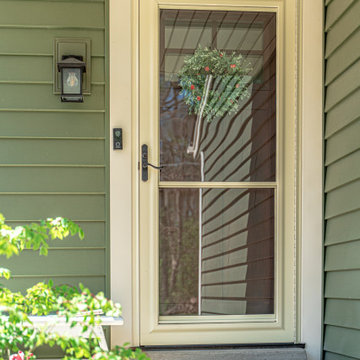
A home in need of a full exterior remodel! All of the windows were replaced with Infinity from Marvin fiberglass windows. The siding was replaced. Installation of aluminum soffit & facia, new gutters, and new gutter topper. Installation of new ProVia front entry door and storm door.

This home is a small cottage that used to be a ranch. We remodeled the entire first floor and added a second floor above.
Bild på ett litet amerikanskt grönt hus, med två våningar, fiberplattor i betong, sadeltak och tak i shingel
Bild på ett litet amerikanskt grönt hus, med två våningar, fiberplattor i betong, sadeltak och tak i shingel

Main Cabin Entry and Deck
Exempel på ett rustikt grönt hus, med tre eller fler plan, vinylfasad och tak i shingel
Exempel på ett rustikt grönt hus, med tre eller fler plan, vinylfasad och tak i shingel
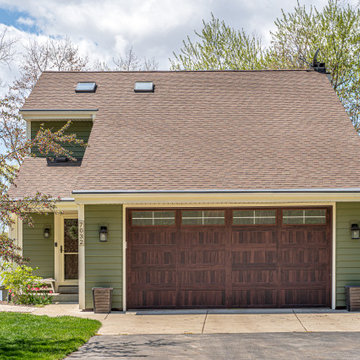
A home in need of a full exterior remodel! All of the windows were replaced with Infinity from Marvin fiberglass windows. The siding was replaced. Installation of aluminum soffit & facia, new gutters, and new gutter topper. Installation of new ProVia front entry door and storm door.
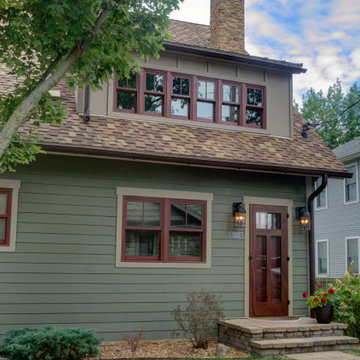
This home is a small cottage that used to be a ranch. We remodeled the entire first floor and added a second floor above.
Inredning av ett amerikanskt litet grönt hus, med två våningar, fiberplattor i betong, sadeltak och tak i shingel
Inredning av ett amerikanskt litet grönt hus, med två våningar, fiberplattor i betong, sadeltak och tak i shingel
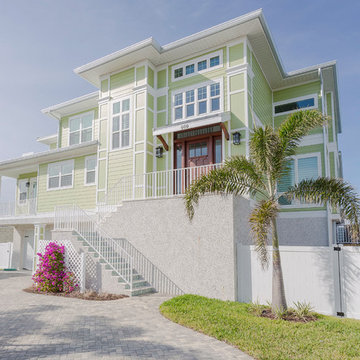
Custom waterfront home on Island Estates, Clearwater Beach, FL
Inspiration för mellanstora maritima gröna hus, med tre eller fler plan, platt tak och tak i shingel
Inspiration för mellanstora maritima gröna hus, med tre eller fler plan, platt tak och tak i shingel
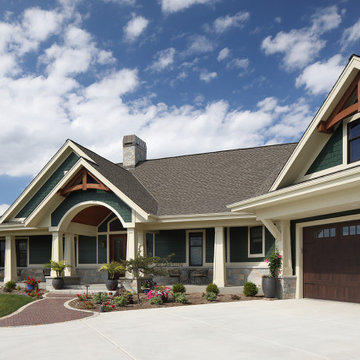
Exempel på ett stort klassiskt grönt hus, med två våningar, fiberplattor i betong och tak i shingel
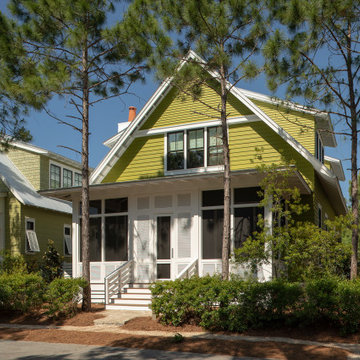
Idéer för att renovera ett mellanstort vintage grönt hus, med två våningar, fiberplattor i betong, sadeltak och tak i metall
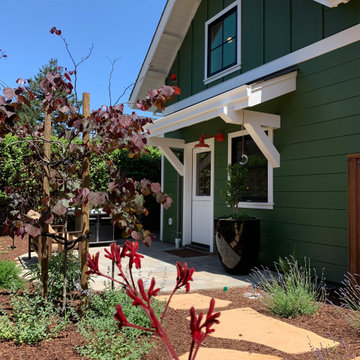
This gracious patio is just outside the kitchen dutch door, allowing easy access to the barbeque. The peaked roof forms one axis of the vaulted ceiling over the kitchen and living room. A Kumquat tree in the glossy black Jay Scotts Valencia Round Planter provides visual interest and shade for the window as the sun goes down.
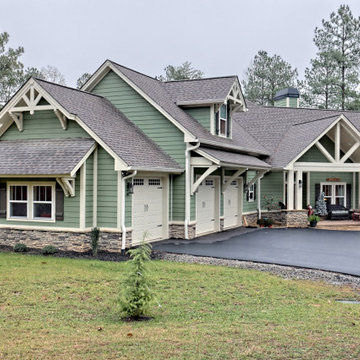
This quaint Craftsman style home features an open living with coffered beams, a large master suite, and an upstairs art and crafting studio.
Exempel på ett stort amerikanskt grönt hus, med två våningar, fiberplattor i betong, sadeltak och tak i shingel
Exempel på ett stort amerikanskt grönt hus, med två våningar, fiberplattor i betong, sadeltak och tak i shingel
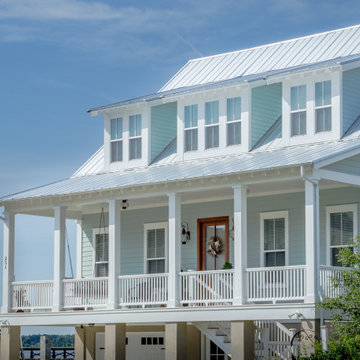
Coastal home with large covered porches, dormers, and standing seam metal roof.
Idéer för att renovera ett maritimt grönt hus, med två våningar, fiberplattor i betong, sadeltak och tak i metall
Idéer för att renovera ett maritimt grönt hus, med två våningar, fiberplattor i betong, sadeltak och tak i metall
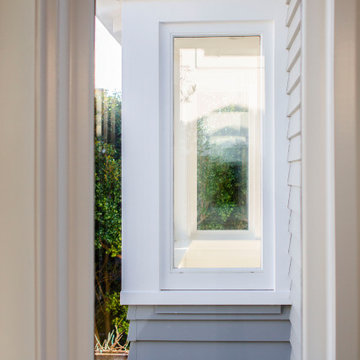
Idéer för ett litet amerikanskt grönt hus, med allt i ett plan, sadeltak och tak med takplattor
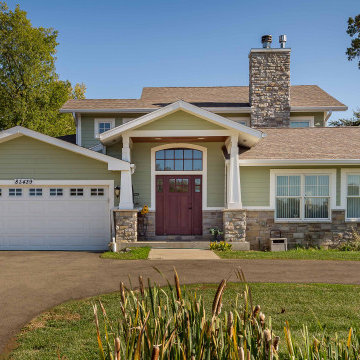
Foto på ett stort vintage grönt hus i flera nivåer, med fiberplattor i betong, sadeltak och tak i shingel
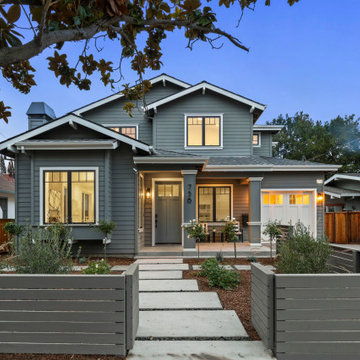
Custom new home in Mountain View
Inredning av ett amerikanskt grönt hus, med två våningar, sadeltak och tak i shingel
Inredning av ett amerikanskt grönt hus, med två våningar, sadeltak och tak i shingel
377 foton på grönt hus
1
