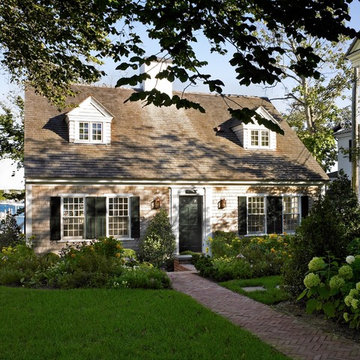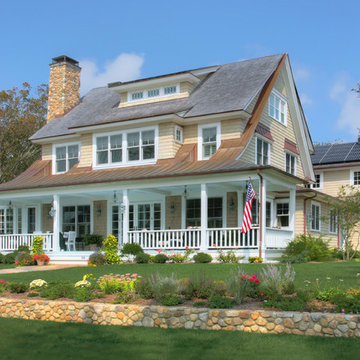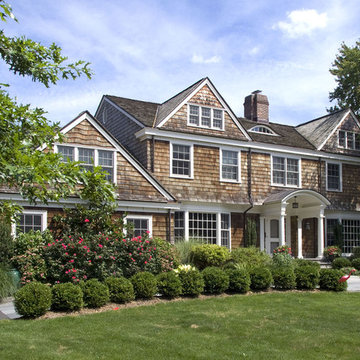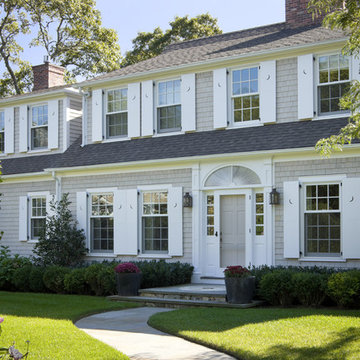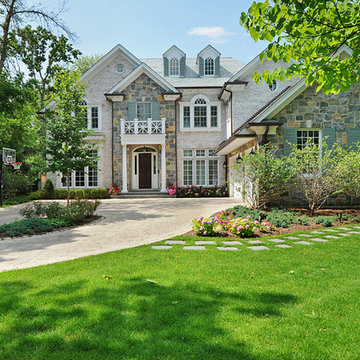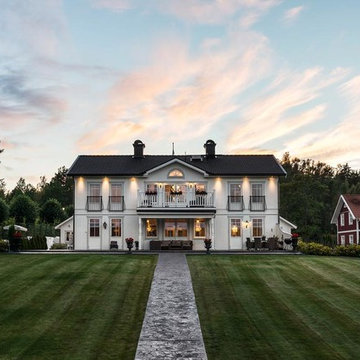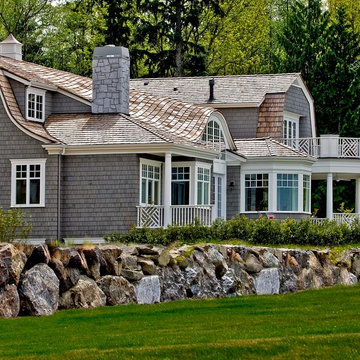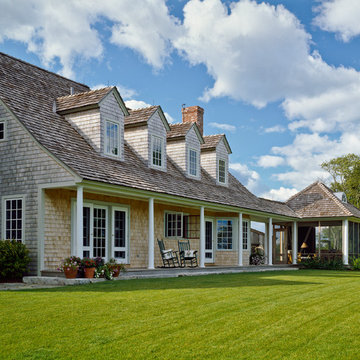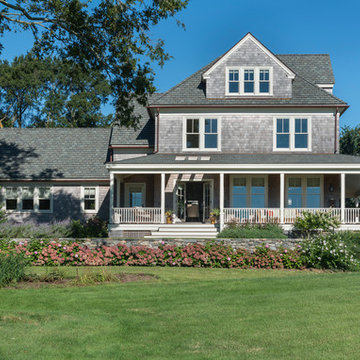31 foton på grönt hus
Sortera efter:
Budget
Sortera efter:Populärt i dag
1 - 20 av 31 foton
Artikel 1 av 3
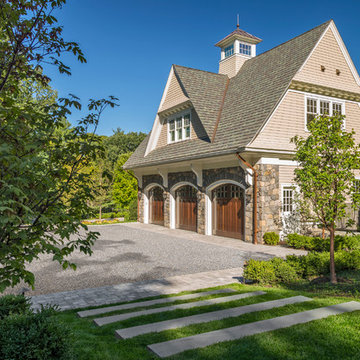
Photography by Richard Mandelkorn
Klassisk inredning av ett beige trähus, med två våningar och sadeltak
Klassisk inredning av ett beige trähus, med två våningar och sadeltak

Simplicity at it's best.
Photography: Phillip Mueller Photography
This house plan is available for purchase at http://simplyeleganthomedesigns.com/Lakeland_Unique_Cape_Cod_House_Plan.html
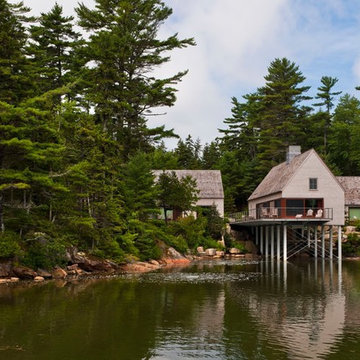
Inspired by local fishing shacks and wharf buildings dotting the coast of Maine, this re-imagined summer cottage interweaves large glazed openings with simple taut-skinned New England shingled cottage forms.
Photos by Tome Crane, c 2010.
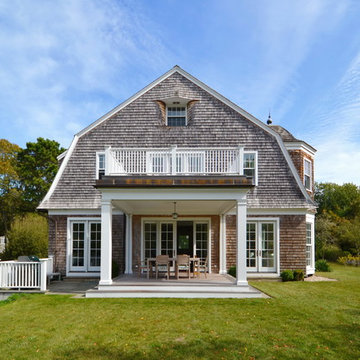
Foto på ett mellanstort vintage brunt hus, med tre eller fler plan, mansardtak och tak i shingel
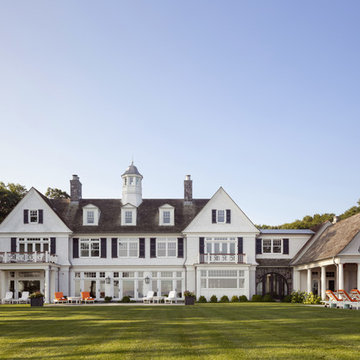
A gracious 11,500 SF shingle-style residence overlooking the Long Island Sound in Lloyd Harbor, New York. Architecture and Design by Smiros & Smiros Architects. Built by Stokkers + Company.
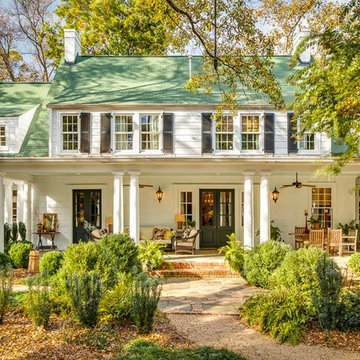
Kris Decker/Firewater Photography
Inspiration för klassiska vita hus, med två våningar
Inspiration för klassiska vita hus, med två våningar
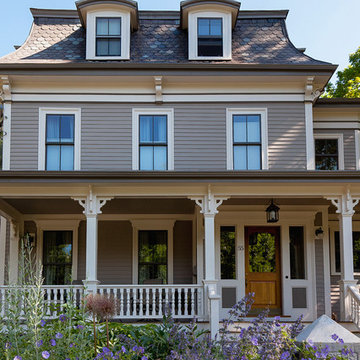
Matthew Cunningham Landscape Design
Inspiration för klassiska bruna hus
Inspiration för klassiska bruna hus
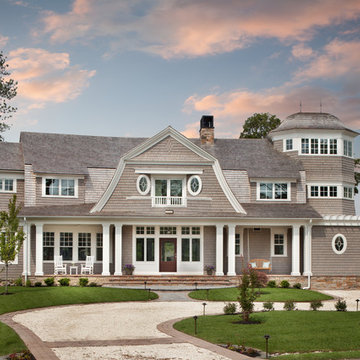
Morgan Howarth photography
Inspiration för ett stort vintage grått trähus, med tre eller fler plan och mansardtak
Inspiration för ett stort vintage grått trähus, med tre eller fler plan och mansardtak
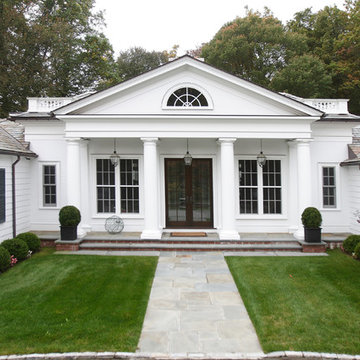
NEAL LANDINO
Inspiration för mycket stora klassiska vita trähus, med allt i ett plan
Inspiration för mycket stora klassiska vita trähus, med allt i ett plan
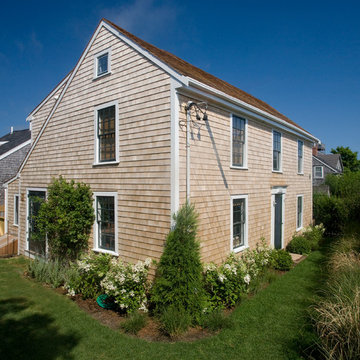
Rosenberg Kolb Architects is proud to announce our renovation of a 1747 timber frame house on Nantucket Island, completed in 2011. The first historic renovation project in Nantucket to receive LEED Gold status. The project was given a Grand Award by Eco Home Magazine in July, 2011.
The project included:
Restructuring the foundations to align and stabilize the structure in addition to providing for a new insulated crawl space;
A 260 square foot addition for a kitchen, bath, and new entry;
New cedar shingles, roof shingles, and restored historic windows;
The house met the strict regulations of Nantucket's Historic District.
On the inside, LEED Gold certification was met through:
High R-value insulation and reduced air leakage;
High efficiency heating, air conditioning, plumbing fixtures, and appliances;
Low-emission paints and finishes as well as a clay wall finish;
Using reclaimed materials from the original house and other sites.
The project has been published in:
N Magazine July 2011
Eco Home Magazine July 2011
New England Home June 2011
31 foton på grönt hus
1
