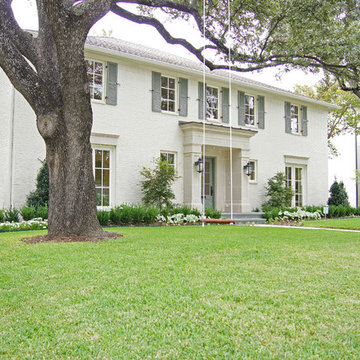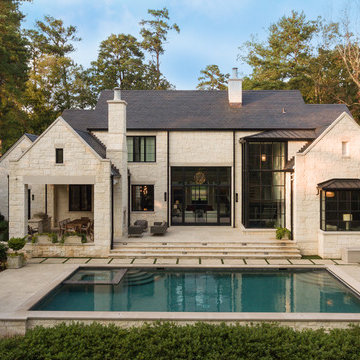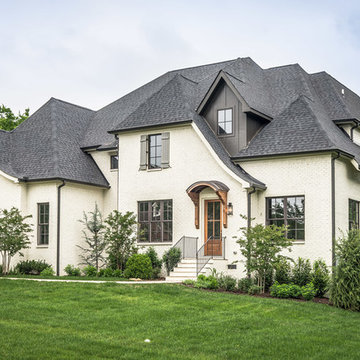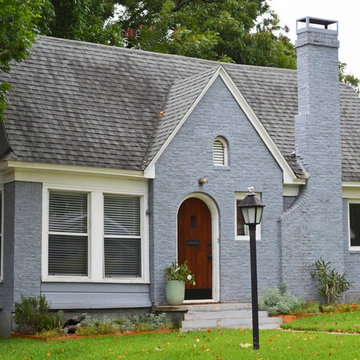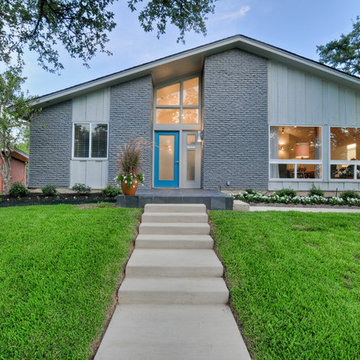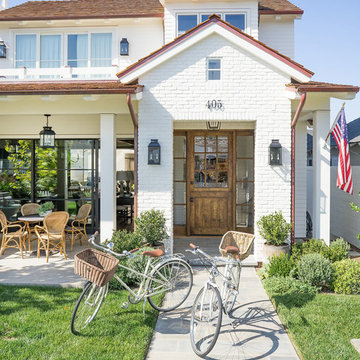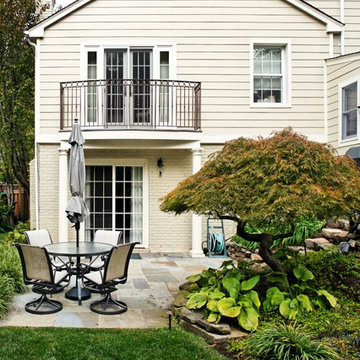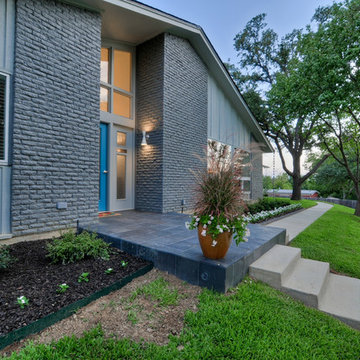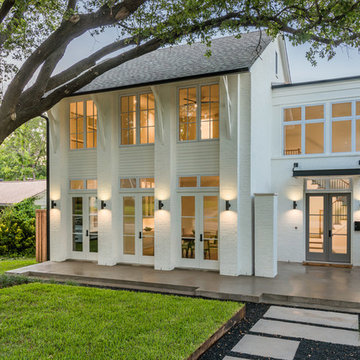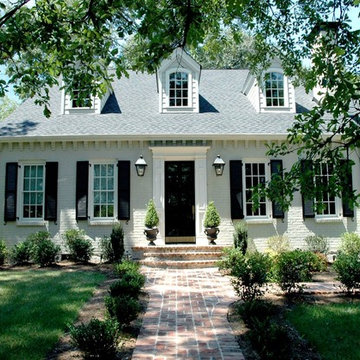51 foton på grönt hus

Idéer för att renovera ett amerikanskt grått hus, med två våningar, tegel, tak i mixade material och sadeltak
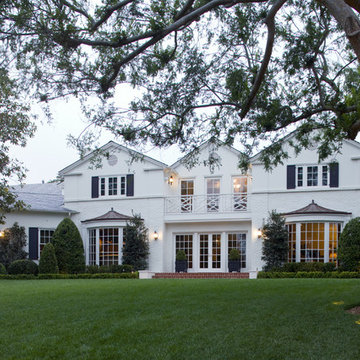
An extensive remodel of a 1930s Colonial Revival residence by Paul Williams in Holmby Hills that had been badly neglected over the years. We expanded the house and restored the original Moderne interiors with Art Deco furnishings. Influenced by 1930s Hollywood glamour, we brought back white-painted brickwork, Chippendale-style railings and decorative details from the streamlined era.
Interiors by Craig Wright
Landscape by Daniel Busbin
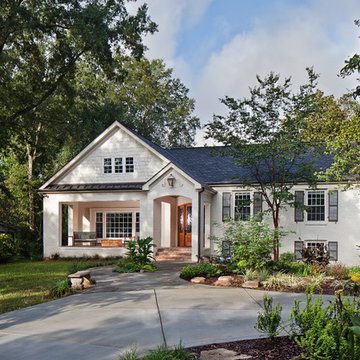
WINNER OF THE 2017 SOUTHEAST REGION NATIONAL ASSOCIATION OF THE REMODELING INDUSTRY (NARI) CONTRACTOR OF THE YEAR (CotY) AWARD FOR BEST RESIDENTIAL EXTERIOR $100k - $200k | Project © Lassiter Photography
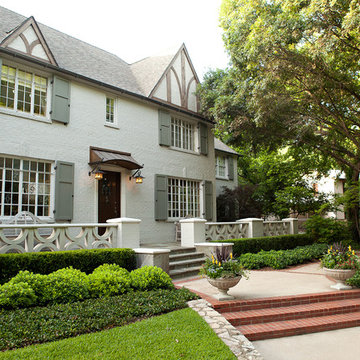
Photography: Melissa Preston
Inspiration för ett stort vintage hus, med tegel och två våningar
Inspiration för ett stort vintage hus, med tegel och två våningar
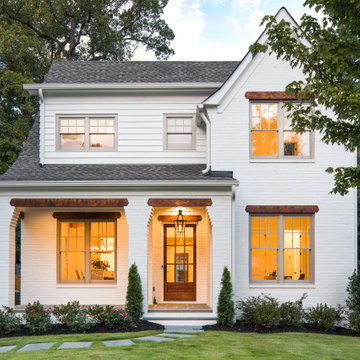
Bild på ett mellanstort vintage vitt hus, med sadeltak, tak i shingel, två våningar och tegel
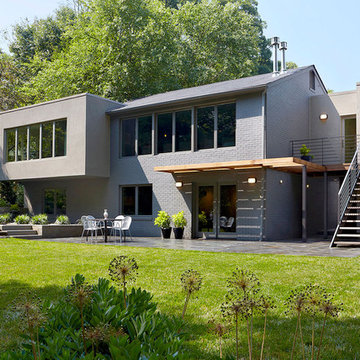
In the renovation and addition to this home in Falls Church VA, exterior hard-scapes and garden spaces surround the house while the spaces within the home are made larger and are opened up to the forestall views surrounding the home. When walking on the pathway one crosses the many thresholds along the exterior that help to separate and create new intimate garden spaces. Steel, concrete, and wood come together in this intricate walkway system comprised of slatted screen fences, a guiding pergola overhead, and a hard-scaped pathway. The changes in grade, volume, and materiality allow for a dynamic walkway that runs both to the new entry and continues to the rear patio where it then terminates at the patio access of the home. The master bedroom is extruded out over the lower level into the rear of the house and opened up with tall windows all along two sides. A more formal entry space is added at the front with full height glass bringing in lots of light to make for an elegant entry space. Partitions are removed from the interior to create one large space which integrates the new kitchen, living room , and dining room. Full height glass along the rear of the house opens up the views to the rear and brightens up the entire space. A new garage volume is added and bridged together with the existing home creating a new powder room, mudroom, and storage.
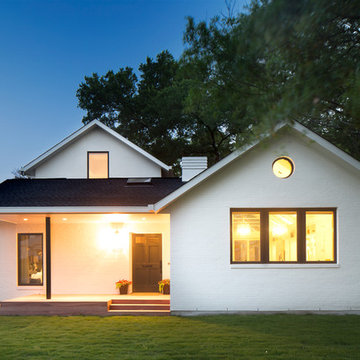
http://dennisburnettphotography.com
Idéer för att renovera ett litet vintage vitt hus, med två våningar, tegel, sadeltak och tak i shingel
Idéer för att renovera ett litet vintage vitt hus, med två våningar, tegel, sadeltak och tak i shingel

Photo courtesy of Joe Purvis Photos
Inspiration för stora klassiska vita hus, med tre eller fler plan, tegel och tak i shingel
Inspiration för stora klassiska vita hus, med tre eller fler plan, tegel och tak i shingel
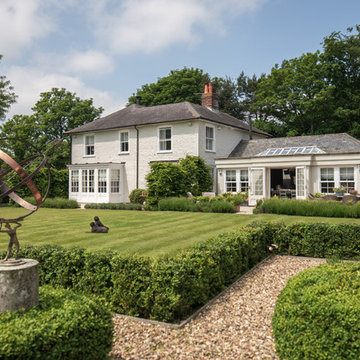
Grant Ritchie
Inspiration för stora klassiska vita hus, med två våningar, tegel, valmat tak och tak i shingel
Inspiration för stora klassiska vita hus, med två våningar, tegel, valmat tak och tak i shingel
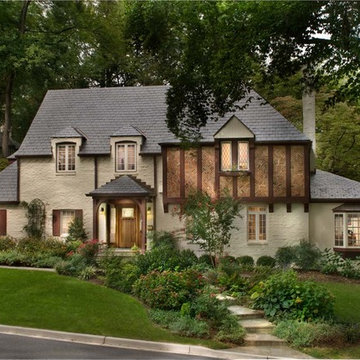
The 1930s-era Tudor home fit right into its historic neighborhood, but the family couldn't fit all it needed for this decade inside—a larger kitchen, a functional dining room, a home office, energy efficiency.
Photography by Morgan Howarth.
51 foton på grönt hus
1
