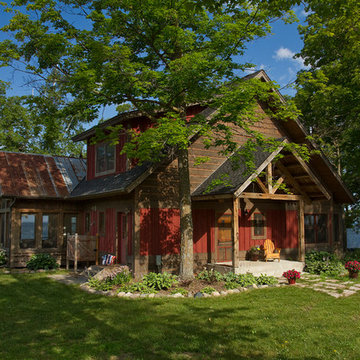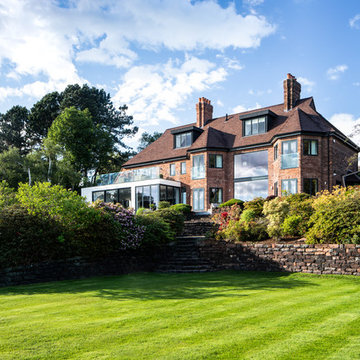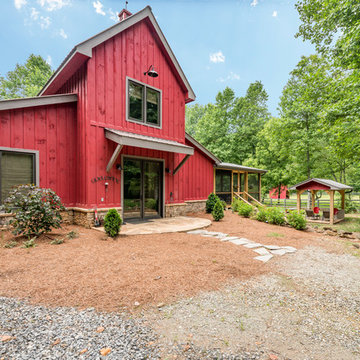4 308 foton på grönt rött hus
Sortera efter:
Budget
Sortera efter:Populärt i dag
1 - 20 av 4 308 foton
Artikel 1 av 3
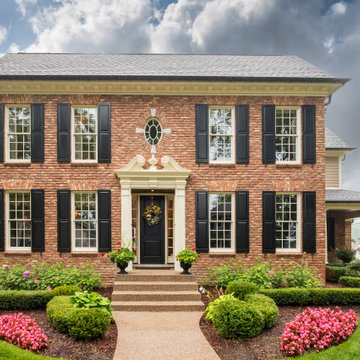
Idéer för ett stort klassiskt rött hus, med två våningar, tegel, sadeltak och tak i shingel

Charming home featuring Tavern Hall brick with Federal White mortar.
Bild på ett stort lantligt rött hus, med två våningar, tegel, tak i shingel och valmat tak
Bild på ett stort lantligt rött hus, med två våningar, tegel, tak i shingel och valmat tak
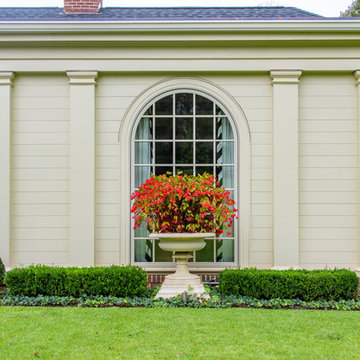
Bild på ett mycket stort vintage rött hus, med tre eller fler plan, tegel, tak i shingel och valmat tak

Architektur: Kleihues und Kleihues Gesellschaft von Architekten mbH, Dülmen-Rorup
Fotografie: Roland Borgmann
Klinker: Holsten GT DF (240 x 115 x 52 mm)
Verklinkerte Fläche: ca. 530 m²
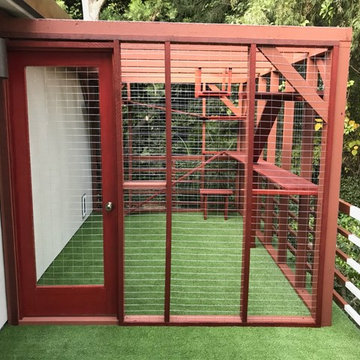
Our client reached out to Finesse, Inc. looking for a pet sanctuary for their two cats. A design was created to allow the fur-babies to enter and exit without the assistance of their humans. A cat door was placed an the exterior wall and a 30" x 80" door was added so that family can enjoy the beautiful outdoors together. A pet friendly turf, designed especially with paw consideration, was selected and installed. The enclosure was built as a "stand alone" structure and can be easily dismantled and transferred in the event of a move in the future.
Rob Kramig, Los Angeles
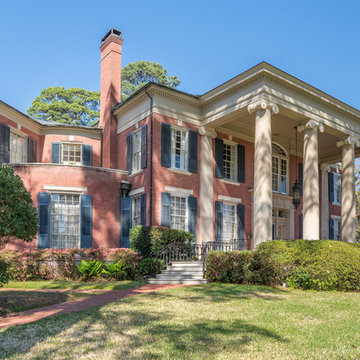
Inspiration för ett mycket stort vintage rött hus, med två våningar, tegel och halvvalmat sadeltak
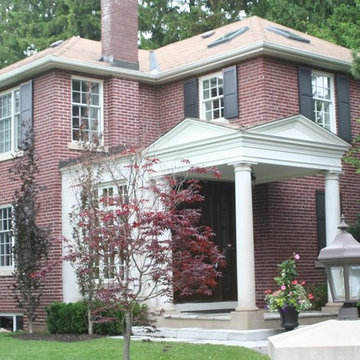
Bild på ett stort vintage rött hus, med två våningar, tegel, valmat tak och tak i shingel
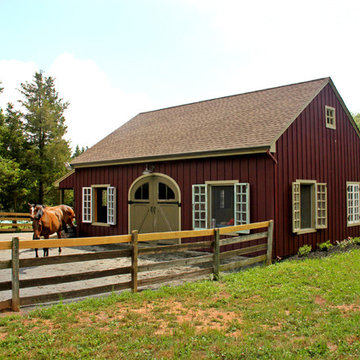
Exempel på ett litet lantligt rött hus, med allt i ett plan, sadeltak och vinylfasad
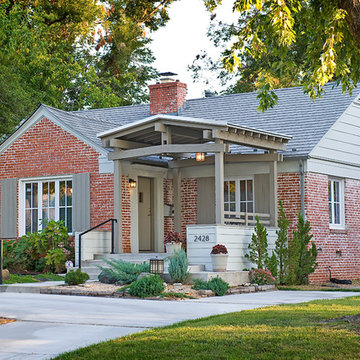
Pagoda House
Idéer för ett mellanstort klassiskt rött hus, med allt i ett plan och tegel
Idéer för ett mellanstort klassiskt rött hus, med allt i ett plan och tegel

www.brandoninteriordesign.co.uk
You don't get a second chance to make a first impression !! The front door of this grand country house has been given a new lease of life by painting the outdated "orange" wood in a bold and elegant green. The look is further enhanced by the topiary in antique stone plant holders.
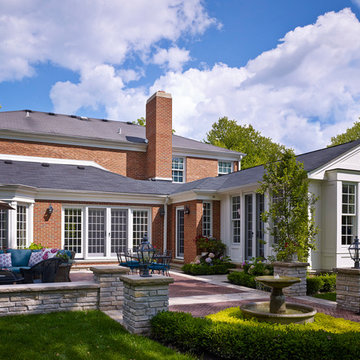
Middlefork was retained to update and revitalize this North Shore home to a family of six.
The primary goal of this project was to update and expand the home's small, eat-in kitchen. The existing space was gutted and a 1,500-square-foot addition was built to house a gourmet kitchen, connected breakfast room, fireside seating, butler's pantry, and a small office.
The family desired nice, timeless spaces that were also durable and family-friendly. As such, great consideration was given to the interior finishes. The 10' kitchen island, for instance, is a solid slab of white velvet quartzite, selected for its ability to withstand mustard, ketchup and finger-paint. There are shorter, walnut extensions off either end of the island that support the children's involvement in meal preparation and crafts. Low-maintenance Atlantic Blue Stone was selected for the perimeter counters.
The scope of this phase grew to include re-trimming the front façade and entry to emphasize the Georgian detailing of the home. In addition, the balance of the first floor was gutted; existing plumbing and electrical systems were updated; all windows were replaced; two powder rooms were updated; a low-voltage distribution system for HDTV and audio was added; and, the interior of the home was re-trimmed. Two new patios were also added, providing outdoor areas for entertaining, dining and cooking.
Tom Harris, Hedrich Blessing
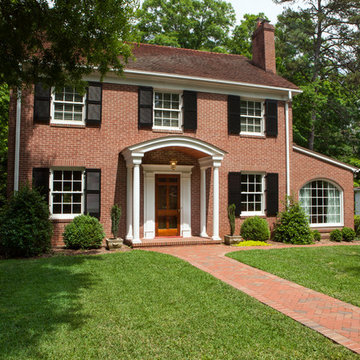
Jim Schmid Photography
Foto på ett mellanstort vintage rött hus, med två våningar och tegel
Foto på ett mellanstort vintage rött hus, med två våningar och tegel
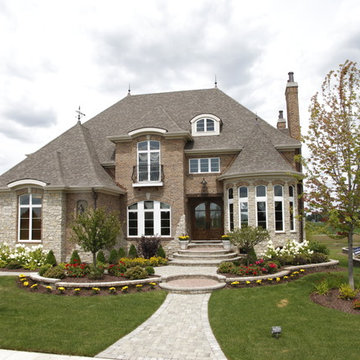
This photo was taken at DJK Custom Homes former model home in Stewart Ridge of Plainfield, Illinois.
Klassisk inredning av ett stort rött hus, med tre eller fler plan, tegel och halvvalmat sadeltak
Klassisk inredning av ett stort rött hus, med tre eller fler plan, tegel och halvvalmat sadeltak

WINNER
- AIA/BSA Design Award 2012
- 2012 EcoHome Design Award
- PRISM 2013 Award
This LEED Gold certified vacation residence located in a beautiful ocean community on the New England coast features high performance and creative use of space in a small package. ZED designed the simple, gable-roofed structure and proposed the Passive House standard. The resulting home consumes only one-tenth of the energy for heating compared to a similar new home built only to code requirements.
Architecture | ZeroEnergy Design
Construction | Aedi Construction
Photos | Greg Premru Photography

Designed for a family with four younger children, it was important that the house feel comfortable, open, and that family activities be encouraged. The study is directly accessible and visible to the family room in order that these would not be isolated from one another.
Primary living areas and decks are oriented to the south, opening the spacious interior to views of the yard and wooded flood plain beyond. Southern exposure provides ample internal light, shaded by trees and deep overhangs; electronically controlled shades block low afternoon sun. Clerestory glazing offers light above the second floor hall serving the bedrooms and upper foyer. Stone and various woods are utilized throughout the exterior and interior providing continuity and a unified natural setting.
A swimming pool, second garage and courtyard are located to the east and out of the primary view, but with convenient access to the screened porch and kitchen.
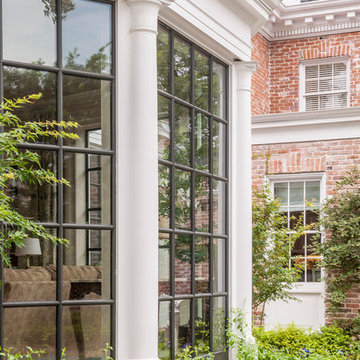
Foto på ett mellanstort vintage rött hus, med tre eller fler plan, tegel, sadeltak och tak i shingel
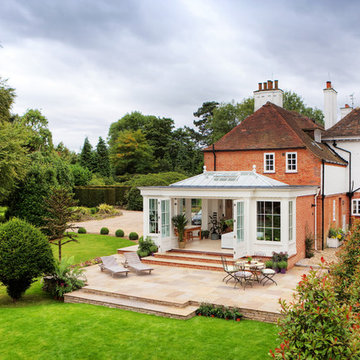
Darren Chung
Inredning av ett klassiskt rött hus, med två våningar, tegel, valmat tak och tak i shingel
Inredning av ett klassiskt rött hus, med två våningar, tegel, valmat tak och tak i shingel
4 308 foton på grönt rött hus
1
