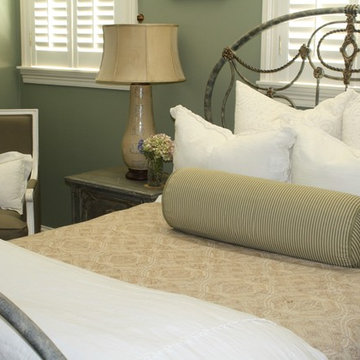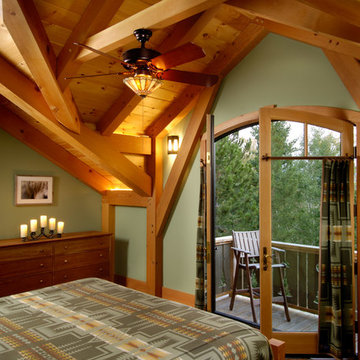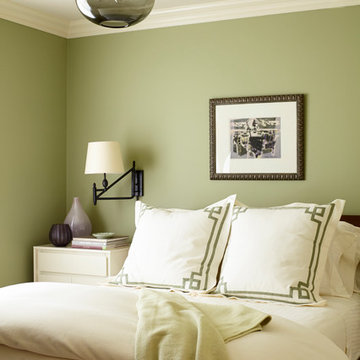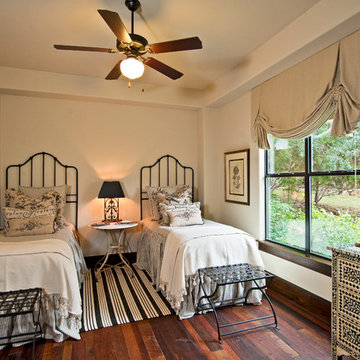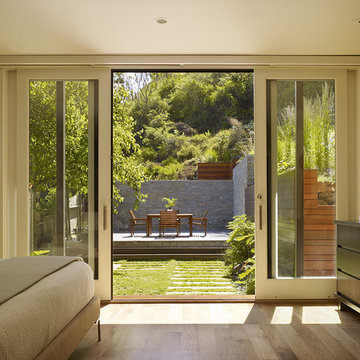22 591 foton på grönt sovrum
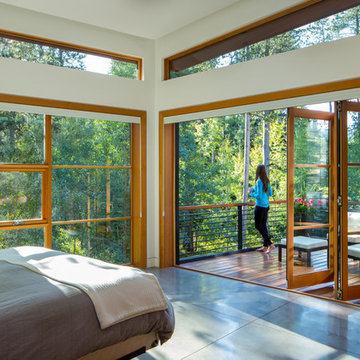
3900 sf (including garage) contemporary mountain home.
Modern inredning av ett stort huvudsovrum, med vita väggar och betonggolv
Modern inredning av ett stort huvudsovrum, med vita väggar och betonggolv
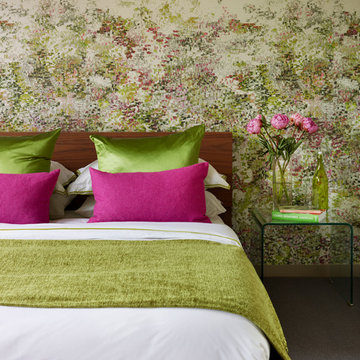
Guest bedroom featuring hot pink and green. Beautiful impressionist art style wallpaper is the inspiration matched perfectly with a walnut bed and glass bedside tables so as not to obscure the paper.
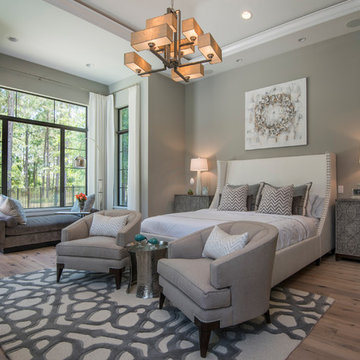
Black trim on windows is a must have! The white drapery compliments the black window trim in all the right ways. The soft colors in the space makes us want to relax in bed all day. Studio KW Photography
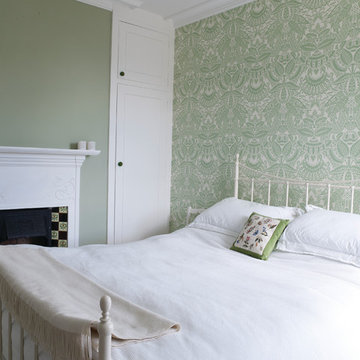
Green bedroom with Orangerie paper for a statement wall.
Bild på ett stort funkis huvudsovrum, med gröna väggar, en standard öppen spis och en spiselkrans i trä
Bild på ett stort funkis huvudsovrum, med gröna väggar, en standard öppen spis och en spiselkrans i trä
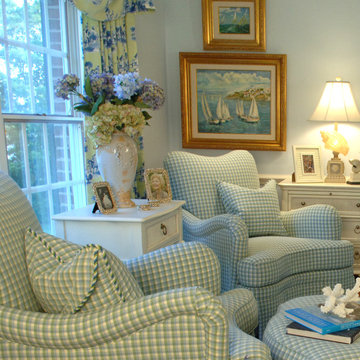
Ann Kenkel Interiors
Russell Hirshon Photography
Guest Bedroom in 10,000 sq. ft Manor House in St. Michael's Maryland on the Chesapeake Bay.Coastal Estate in St. Michael's Maryland on the Chesapeake Bay. House was designed after the original 1770's house on the property. Home was designed to be a formal house but was now being used as a weekend retreat. Ann Kenkel had to decorate the house in a manner which was coastal enough so owner's felt like they were on vacation yet formal enough for the style of the house.
AK found the house filled with wallpaper from the 1980's. Wallpaper from every room was removed and all trim had to be painted a neutral color.
The formal dining room only had one entry. AK opened up a second entry into the dining room which provided a view of the Chesapeake Bay.
Keywords: coastal estate, bay estate, luxury estate on Chesapeake Bay, St. Michael's home, best designer in St. Michael's, best coastal designer, best Chesapeake bay designer, window treatments, window treatments for over transom windows, chenille sofas, silk pillows, TV over fireplace, blue and yellow bedroom, coral and beige bedroom, british plantation style, blue toile bedroom, blue and green bedroom, coral dining room, red dining room, hand planed table, neutral living room, neutral sunroom, blue and green kitchen, blue family room, cherry paneled library, Ralph Lauren leather chairs, yellow chinoiserie wallpaper, shell mirror, tole lamps, gated drive, pea gravel drive, circular drive, piano, zebra fabric, trim on pillows, trim on draperies, panels and valances, georgian house, sunburst mirror, glass coffee table, star lamps, red and yellow toile draperies, ivory painted chairs, white painted chairs, nautical accessories, coastal coral bedroom, coastal blue bedroom, coastal yellow bedroom, blue and green toile bedroom, stables, paddock, outdoor stainless kitchen, dock, tan draperies, neutral chenille sofas, blue sofas, blue chairs with white frame, needlepoint rug, shell plates, bamboo silverware, white bedroom furniture, dark wood bedroom furniture, plaid chairs, wilton carpet, bright sunroom, chairs and ottomans, regency valance, scarf swags, swags, red leopard pillows, toile bedding, game table, game table chairs on coaster, shells, hydrangeas, shell lamp, sailboat art, sailboat paintings, cane headboard, 4 poster bed.Coastal Estate in St. Michael's Maryland on the Chesapeake Bay. House was designed after the original 1770's house on the property. Home was designed to be a formal house but was now being used as a weekend retreat. Ann Kenkel had to decorate the house in a manner which was coastal enough so owner's felt like they were on vacation yet formal enough for the style of the house.
AK found the house filled with wallpaper from the 1980's. Wallpaper from every room was removed and all trim had to be painted a neutral color.
The formal dining room only had one entry. AK opened up a second entry into the dining room which provided a view of the Chesapeake Bay.
Keywords: coastal estate, bay estate, luxury estate on Chesapeake Bay, St. Michael's home, best designer in St. Michael's, best coastal designer, best Chesapeake bay designer, window treatments, window treatments for over transom windows, chenille sofas, silk pillows, TV over fireplace, blue and yellow bedroom, coral and beige bedroom, british plantation style, blue toile bedroom, blue and green bedroom, coral dining room, red dining room, hand planed table, neutral living room, neutral sunroom, blue and green kitchen, blue family room, cherry paneled library, Ralph Lauren leather chairs, yellow chinoiserie wallpaper, shell mirror, tole lamps, gated drive, pea gravel drive, circular drive, piano, zebra fabric, trim on pillows, trim on draperies, panels and valances, georgian house, sunburst mirror, glass coffee table, star lamps, red and yellow toile draperies, ivory painted chairs, white painted chairs, nautical accessories, coastal coral bedroom, coastal blue bedroom, coastal yellow bedroom, blue and green toile bedroom, stables, paddock, outdoor stainless kitchen, dock, tan draperies, neutral chenille sofas, blue sofas, blue chairs with white frame, needlepoint rug, shell plates, bamboo silverware, white bedroom furniture, dark wood bedroom furniture, plaid chairs, wilton carpet, bright sunroom, chairs and ottomans, regency valance, scarf swags, swags, red leopard pillows, toile bedding, game table, game table chairs on coaster, shells, hydrangeas, shell lamp, sailboat art, sailboat paintings, cane headboard, 4 poster bed.
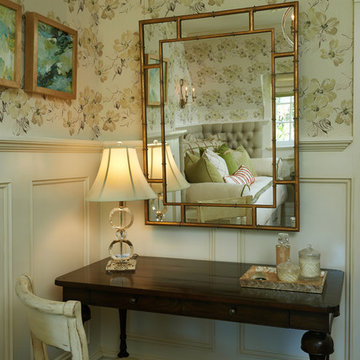
Peter Valli and Ederra Design Studio
Inredning av ett klassiskt litet gästrum, med gröna väggar och mörkt trägolv
Inredning av ett klassiskt litet gästrum, med gröna väggar och mörkt trägolv
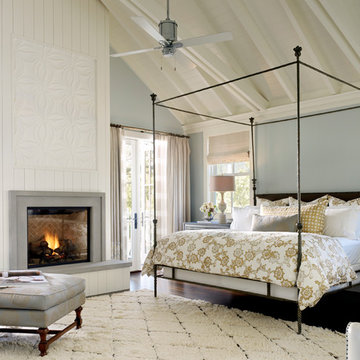
Lantlig inredning av ett sovrum, med blå väggar, mörkt trägolv och en standard öppen spis
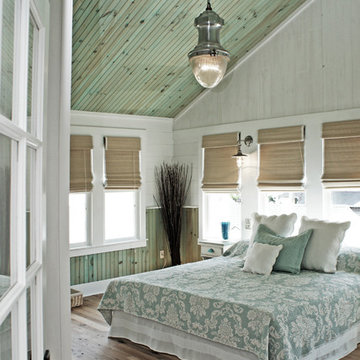
Master bedroom with a South Atlantic Coast inspired, aqua-hued color scheme. Floors made from reclaimed hand-scraped barn wood red oak.
Idéer för att renovera ett maritimt huvudsovrum, med flerfärgade väggar och ljust trägolv
Idéer för att renovera ett maritimt huvudsovrum, med flerfärgade väggar och ljust trägolv
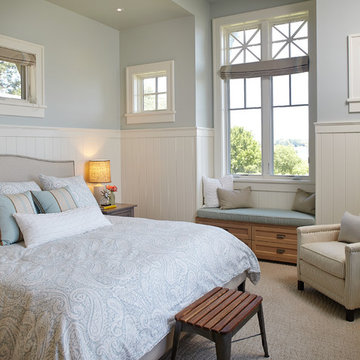
Inspiration för ett maritimt sovrum, med blå väggar och heltäckningsmatta
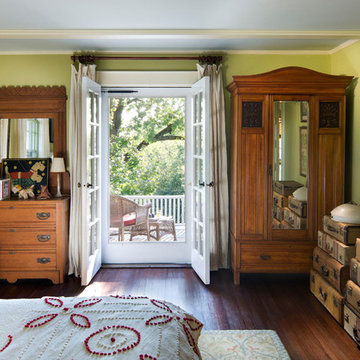
©2011Francis Dzikowski/Esto
Foto på ett vintage sovrum, med gröna väggar och mörkt trägolv
Foto på ett vintage sovrum, med gröna väggar och mörkt trägolv
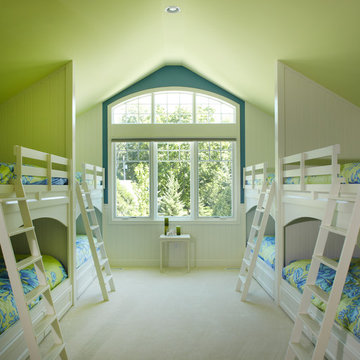
Photography by Scott Van Dyke for Haisma Design Co.
Idéer för mellanstora vintage gästrum, med gröna väggar, heltäckningsmatta och beiget golv
Idéer för mellanstora vintage gästrum, med gröna väggar, heltäckningsmatta och beiget golv
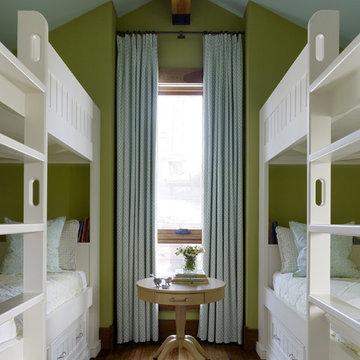
Located in picturesque Martis Camp in Truckee, California this second home for a young family is easy, comfortable and fun. A great mixture of industrial chic and warm blankets redefines rustic. No antler chandeliers here! JDG also designed the family's San Francisco residence. Photography by Matthew Millman
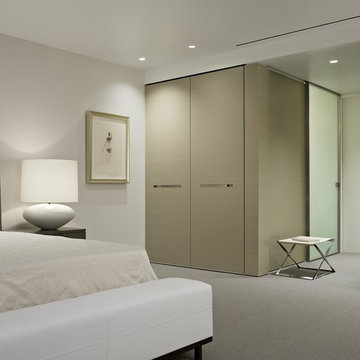
Complete renovation of 5th floor condominium on the top of Nob Hill. The revised floor plan required a complete demolition of the existing finishes. Careful consideration of the other building residents and the common areas of the building were priorities all through the construction process. This project is most accurately defined as ultra contemporary. Some unique features of the new architecture are the cantilevered glass shelving, the frameless glass/metal doors, and Italian custom cabinetry throughout.
Photos: Joe Fletcher
Architect: Garcia Tamjidi Architects

The master bedroom is just on of many secluded comforts found throughout the master suite.
Sandpiper 1126: Florida Luxury Custom Design, Coastal elevation “A”, open Model for Viewing at WaterSound in WaterSound, Florida.
Visit www.ArthurRutenbergHomes.com to view other Models
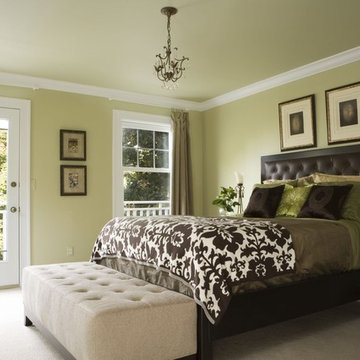
This second story master suite addition, complete with private balcony, is a restful retreat. The clean lined leather bed with silk linens is a comfortable contrast to the antique crystal chandelier, and antique bed side table.
Beth Singer Photography
22 591 foton på grönt sovrum
6
