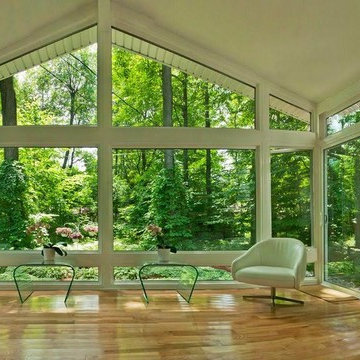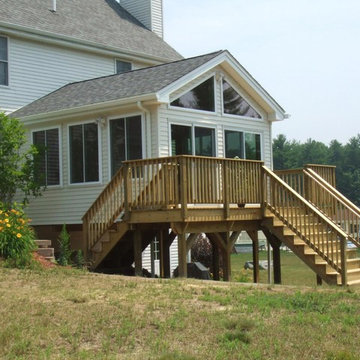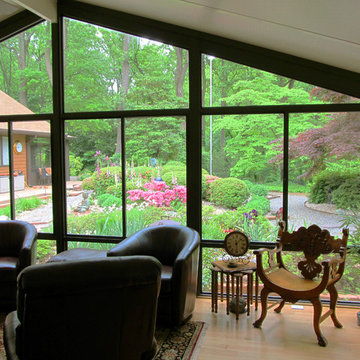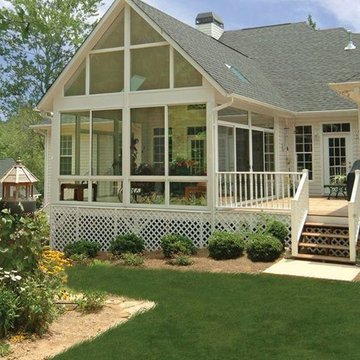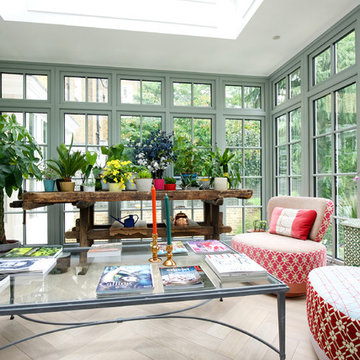130 foton på grönt uterum, med ljust trägolv
Sortera efter:
Budget
Sortera efter:Populärt i dag
1 - 20 av 130 foton

When Bill and Jackie Fox decided it was time for a 3 Season room, they worked with Todd Jurs at Advance Design Studio to make their back yard dream come true. Situated on an acre lot in Gilberts, the Fox’s wanted to enjoy their yard year round, get away from the mosquitoes, and enhance their home’s living space with an indoor/outdoor space the whole family could enjoy.
“Todd and his team at Advance Design Studio did an outstanding job meeting my needs. Todd did an excellent job helping us determine what we needed and how to design the space”, says Bill.
The 15’ x 18’ 3 Season’s Room was designed with an open end gable roof, exposing structural open beam cedar rafters and a beautiful tongue and groove Knotty Pine ceiling. The floor is a tongue and groove Douglas Fir, and amenities include a ceiling fan, a wall mounted TV and an outdoor pergola. Adjustable plexi-glass windows can be opened and closed for ease of keeping the space clean, and use in the cooler months. “With this year’s mild seasons, we have actually used our 3 season’s room year round and have really enjoyed it”, reports Bill.
“They built us a beautiful 3-season room. Everyone involved was great. Our main builder DJ, was quite a craftsman. Josh our Project Manager was excellent. The final look of the project was outstanding. We could not be happier with the overall look and finished result. I have already recommended Advance Design Studio to my friends”, says Bill Fox.
Photographer: Joe Nowak
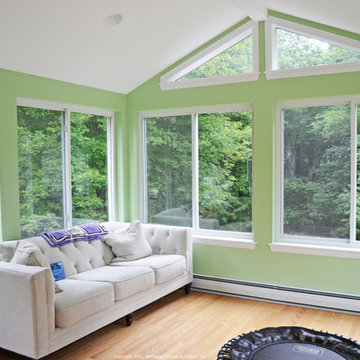
This tranquil four season room in Burlington, MA, is part of an outdoor living combination that includes a deck. The room features a cathedral ceiling with an open gable design. The room was built using efficient, insulated custom Energy star rated windows.
Photos courtesy Archadeck of Suburban Boston.

Schuco AWS75 Thermally-Broken Aluminum Windows
Schuco ASS70 Thermally-Broken Aluminum Lift-slide Doors
Inspiration för moderna uterum, med ljust trägolv och tak
Inspiration för moderna uterum, med ljust trägolv och tak
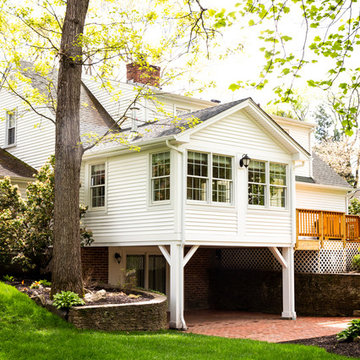
Sunroom addition with covered patio below
Inspiration för ett mellanstort funkis uterum, med ljust trägolv, en standard öppen spis, en spiselkrans i sten, tak och beiget golv
Inspiration för ett mellanstort funkis uterum, med ljust trägolv, en standard öppen spis, en spiselkrans i sten, tak och beiget golv
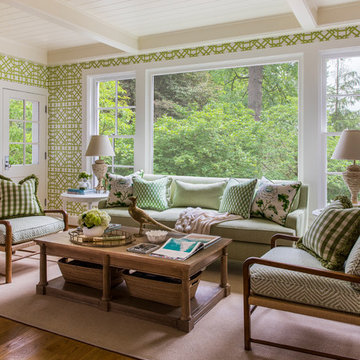
David Papazian
Idéer för vintage uterum, med ljust trägolv och beiget golv
Idéer för vintage uterum, med ljust trägolv och beiget golv

Exempel på ett maritimt uterum, med ljust trägolv, en standard öppen spis, en spiselkrans i sten och tak
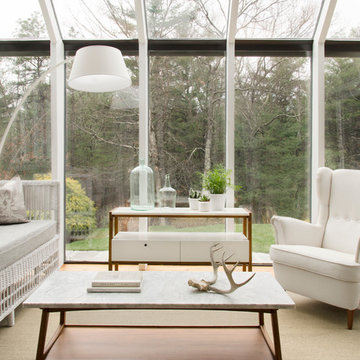
Photo Credit: Tamara Flanagan
Idéer för små funkis uterum, med ljust trägolv och glastak
Idéer för små funkis uterum, med ljust trägolv och glastak
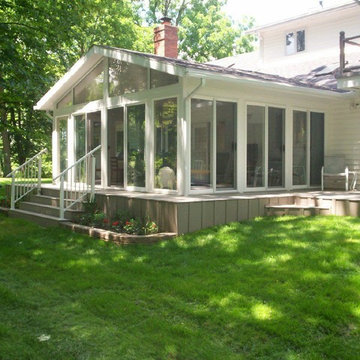
Foto på ett mellanstort vintage uterum, med ljust trägolv och takfönster
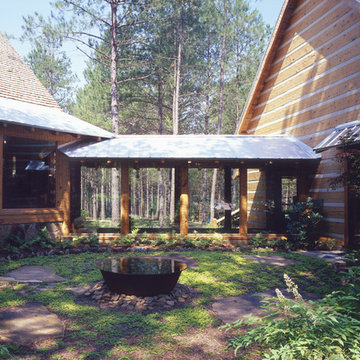
This glass sunroom / breezeway connects the two sections of this log home.
Bild på ett rustikt uterum, med ljust trägolv
Bild på ett rustikt uterum, med ljust trägolv

Idéer för att renovera ett rustikt uterum, med en öppen hörnspis, en spiselkrans i sten, tak, beiget golv och ljust trägolv
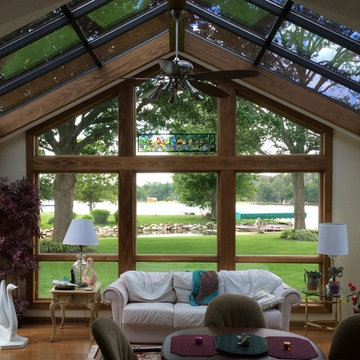
Idéer för att renovera ett vintage uterum, med ljust trägolv och takfönster
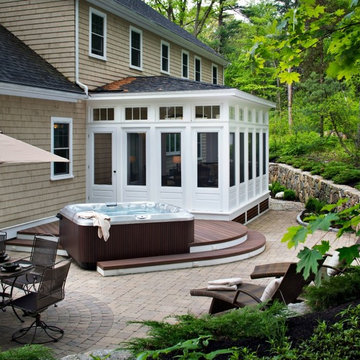
This enchanting outdoor living space includes a spacious paver patio with stone retaining wall, custom hot tub deck and sunroom.
See the interior details @ https://nashville.archadeck.com/galleries/nashville-sunroom-builder/sunroom-in-nashville/

Inspiration för maritima uterum, med ljust trägolv, en standard öppen spis, en spiselkrans i metall och tak
130 foton på grönt uterum, med ljust trägolv
1

