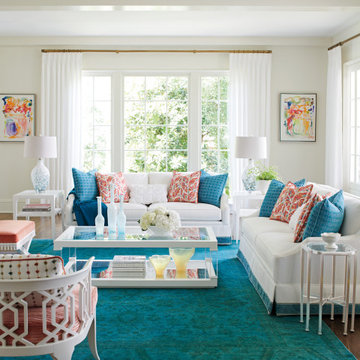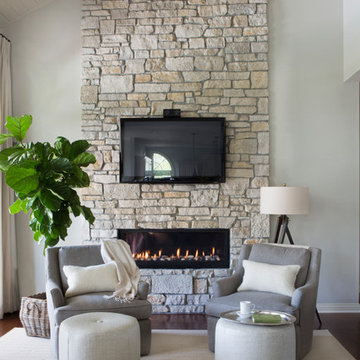618 foton på grönt vardagsrum, med grå väggar
Sortera efter:
Budget
Sortera efter:Populärt i dag
1 - 20 av 618 foton

Martha O'Hara Interiors, Interior Selections & Furnishings | Charles Cudd De Novo, Architecture | Troy Thies Photography | Shannon Gale, Photo Styling

Foto på ett vintage vardagsrum, med grå väggar, mörkt trägolv och brunt golv

Darlene Halaby
Inspiration för mellanstora moderna allrum med öppen planlösning, med grå väggar, mellanmörkt trägolv, en inbyggd mediavägg och brunt golv
Inspiration för mellanstora moderna allrum med öppen planlösning, med grå väggar, mellanmörkt trägolv, en inbyggd mediavägg och brunt golv

Upon entering the penthouse the light and dark contrast continues. The exposed ceiling structure is stained to mimic the 1st floor's "tarred" ceiling. The reclaimed fir plank floor is painted a light vanilla cream. And, the hand plastered concrete fireplace is the visual anchor that all the rooms radiate off of. Tucked behind the fireplace is an intimate library space.
Photo by Lincoln Barber

Black and white trim and warm gray walls create transitional style in a small-space living room.
Inspiration för små klassiska vardagsrum, med grå väggar, laminatgolv, en standard öppen spis, en spiselkrans i trä och brunt golv
Inspiration för små klassiska vardagsrum, med grå väggar, laminatgolv, en standard öppen spis, en spiselkrans i trä och brunt golv

sanjay choWith a view of sun set from Hall, master bed room and sons bedroom. With gypsum ceiling, vitrified flooring, long snug L shaped sofa, a huge airy terrace , muted colours and quirky accents, the living room is an epitome of contemporary luxury, use of Indian art and craft, the terrace with gorgeous view of endless greenery, is a perfect indulgence! Our client says ‘’ sipping on a cup of coffee surrounded by lush greenery is the best way to recoup our energies and get ready to face another day’’.The terrace is also a family favourite on holidays, as all gather here for impromptu dinners under the stars. Since the dining area requires some intimate space.ugale

The dark, blue-grey walls and stylish complementing furniture is almost paradoxically lit up by the huge bey window, creating a cozy living room atmosphere which, when mixed with the wall-mounted neon sign and other decorative pieces comes off as edgy, without loosing it's previous appeal.

Here's what our clients from this project had to say:
We LOVE coming home to our newly remodeled and beautiful 41 West designed and built home! It was such a pleasure working with BJ Barone and especially Paul Widhalm and the entire 41 West team. Everyone in the organization is incredibly professional and extremely responsive. Personal service and strong attention to the client and details are hallmarks of the 41 West construction experience. Paul was with us every step of the way as was Ed Jordon (Gary David Designs), a 41 West highly recommended designer. When we were looking to build our dream home, we needed a builder who listened and understood how to bring our ideas and dreams to life. They succeeded this with the utmost honesty, integrity and quality!
41 West has exceeded our expectations every step of the way, and we have been overwhelmingly impressed in all aspects of the project. It has been an absolute pleasure working with such devoted, conscientious, professionals with expertise in their specific fields. Paul sets the tone for excellence and this level of dedication carries through the project. We so appreciated their commitment to perfection...So much so that we also hired them for two more remodeling projects.
We love our home and would highly recommend 41 West to anyone considering building or remodeling a home.

Living Room :
Photography by Eric Roth
Interior Design by Lewis Interiors
Every square inch of space was utilized to create a flexible, multi-purpose living space. Custom-painted grilles conceal audio/visual equipment and additional storage. The table below the tv pulls out to become an intimate cafe table/workspace.
Every square inch of space was utilized to create a flexible, multi-purpose living space. Custom-painted grilles conceal audio/visual equipment and additional storage. The table below the tv pulls out to become an intimate cafe table/workspace.

Klassisk inredning av ett separat vardagsrum, med grå väggar, mellanmörkt trägolv och brunt golv

Photo: Robert Benson Photography
Inspiration för ett industriellt vardagsrum, med ett bibliotek, grå väggar, mellanmörkt trägolv, en väggmonterad TV och brunt golv
Inspiration för ett industriellt vardagsrum, med ett bibliotek, grå väggar, mellanmörkt trägolv, en väggmonterad TV och brunt golv

Living room fire place
IBI Photography
Idéer för att renovera ett stort funkis vardagsrum, med ett finrum, grå väggar, klinkergolv i porslin, grått golv och en bred öppen spis
Idéer för att renovera ett stort funkis vardagsrum, med ett finrum, grå väggar, klinkergolv i porslin, grått golv och en bred öppen spis

Builder: John Kraemer & Sons | Building Architecture: Charlie & Co. Design | Interiors: Martha O'Hara Interiors | Photography: Landmark Photography
Bild på ett mellanstort vintage allrum med öppen planlösning, med grå väggar, ljust trägolv, en standard öppen spis, en spiselkrans i sten, en väggmonterad TV och brunt golv
Bild på ett mellanstort vintage allrum med öppen planlösning, med grå väggar, ljust trägolv, en standard öppen spis, en spiselkrans i sten, en väggmonterad TV och brunt golv

Foto på ett mellanstort vintage allrum med öppen planlösning, med grå väggar, heltäckningsmatta, en standard öppen spis, en spiselkrans i trä och blått golv

Inspiration för ett mellanstort lantligt allrum med öppen planlösning, med grå väggar, mörkt trägolv, en öppen vedspis, en spiselkrans i gips och en fristående TV

Зона гостиной.
Дизайн проект: Семен Чечулин
Стиль: Наталья Орешкова
Inspiration för mellanstora industriella allrum med öppen planlösning, med ett bibliotek, grå väggar, vinylgolv, en inbyggd mediavägg och brunt golv
Inspiration för mellanstora industriella allrum med öppen planlösning, med ett bibliotek, grå väggar, vinylgolv, en inbyggd mediavägg och brunt golv

Photo: Brian Barkley © 2015 Houzz
Bild på ett vintage vardagsrum, med grå väggar, en bred öppen spis, ljust trägolv och beiget golv
Bild på ett vintage vardagsrum, med grå väggar, en bred öppen spis, ljust trägolv och beiget golv
618 foton på grönt vardagsrum, med grå väggar
1


