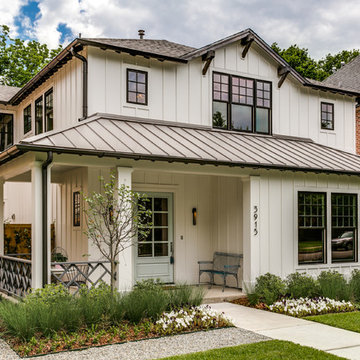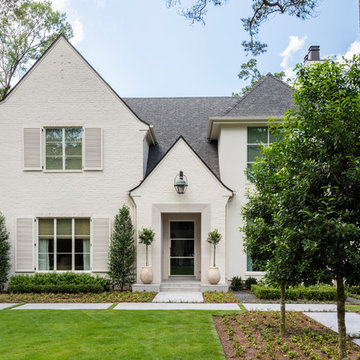19 791 foton på grönt vitt hus
Sortera efter:
Budget
Sortera efter:Populärt i dag
1 - 20 av 19 791 foton

Idéer för att renovera ett stort lantligt vitt hus, med två våningar, sadeltak och tak i shingel

Klassisk inredning av ett stort vitt hus, med två våningar, blandad fasad och tak i shingel

The exterior face lift included Hardie board siding and MiraTEC trim, decorative metal railing on the porch, landscaping and a custom mailbox. The concrete paver driveway completes this beautiful project.

Idéer för att renovera ett mellanstort vintage vitt hus, med två våningar, stuckatur, sadeltak och tak i mixade material

These new homeowners fell in love with this home's location and size, but weren't thrilled about it's dated exterior. They approached us with the idea of turning this 1980's contemporary home into a Modern Farmhouse aesthetic, complete with white board and batten siding, a new front porch addition, a new roof deck addition, as well as enlarging the current garage. New windows throughout, new metal roofing, exposed rafter tails and new siding throughout completed the exterior renovation.
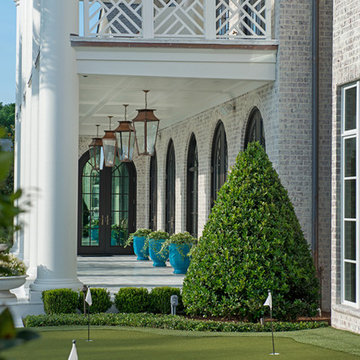
Idéer för att renovera ett mycket stort vitt hus, med två våningar och tegel

modern farmhouse w/ full front porch
Idéer för stora amerikanska vita hus, med två våningar, valmat tak och tak i shingel
Idéer för stora amerikanska vita hus, med två våningar, valmat tak och tak i shingel
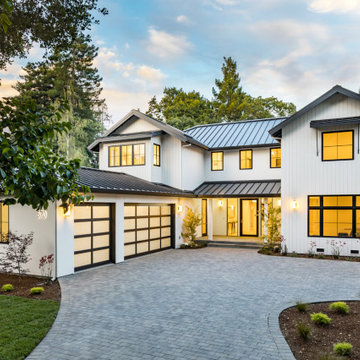
Inredning av ett lantligt stort vitt hus, med två våningar, blandad fasad, sadeltak och tak i metall

Marisa Vitale Photography
Inspiration för ett retro vitt hus, med allt i ett plan, stuckatur och platt tak
Inspiration för ett retro vitt hus, med allt i ett plan, stuckatur och platt tak

Cedar shakes mix with siding and stone to create a richly textural Craftsman exterior. This floor plan is ideal for large or growing families with open living spaces making it easy to be together. The master suite and a bedroom/study are downstairs while three large bedrooms with walk-in closets are upstairs. A second-floor pocket office is a great space for children to complete homework or projects and a bonus room provides additional square footage for recreation or storage.

Whole house remodel of a classic Mid-Century style beach bungalow into a modern beach villa.
Architect: Neumann Mendro Andrulaitis
General Contractor: Allen Construction
Photographer: Ciro Coelho

Photography by Chase Daniel
Idéer för mycket stora medelhavsstil vita hus, med två våningar, blandad fasad, sadeltak och tak i mixade material
Idéer för mycket stora medelhavsstil vita hus, med två våningar, blandad fasad, sadeltak och tak i mixade material

Inspiration för mellanstora lantliga vita hus, med två våningar, fiberplattor i betong, sadeltak och tak i mixade material

White farmhouse exterior with black windows, roof, and outdoor ceiling fans
Photo by Stacy Zarin Goldberg Photography
Foto på ett stort lantligt vitt hus, med sadeltak, tak i mixade material och två våningar
Foto på ett stort lantligt vitt hus, med sadeltak, tak i mixade material och två våningar
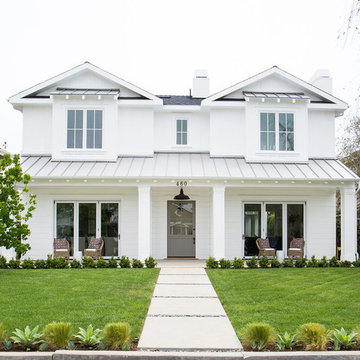
Interior Design by Blackband Design 949.872.2234 www.blackbanddesign.com
Home Build & Design by: Graystone Custom Builders, Inc. Newport Beach, CA (949) 466-0900
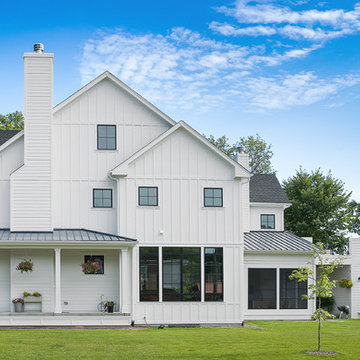
Inspiration för lantliga vita hus, med tre eller fler plan, sadeltak och tak i shingel

The Owens Model has a distinctive wrap-around and deep porch.
Design by James Wentling, Built by Cunnane Group
Inspiration för ett mellanstort vintage vitt trähus, med två våningar, sadeltak och tak i mixade material
Inspiration för ett mellanstort vintage vitt trähus, med två våningar, sadeltak och tak i mixade material
19 791 foton på grönt vitt hus
1
