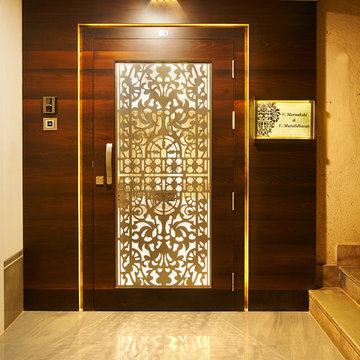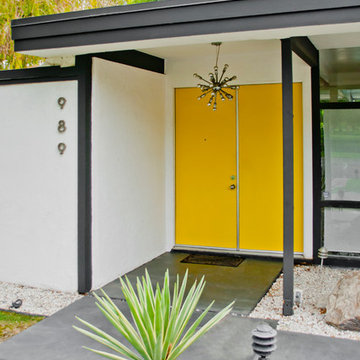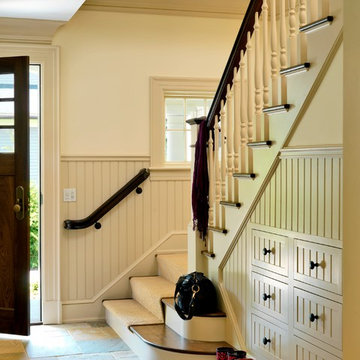3 763 foton på gul entré

Inredning av en klassisk entré, med grå väggar, en enkeldörr, en svart dörr och flerfärgat golv
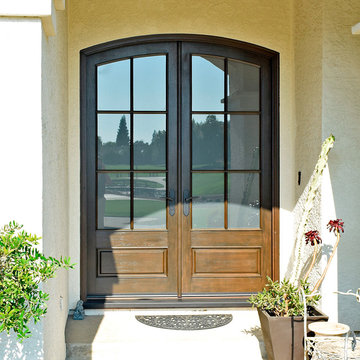
JELD-WEN Aurora Fiberglass Door #5506
Mahogany, Ebony Finish, Thick Frosted Glass with Simulated Divided Light
Klassisk inredning av en ingång och ytterdörr, med en dubbeldörr och mörk trädörr
Klassisk inredning av en ingång och ytterdörr, med en dubbeldörr och mörk trädörr
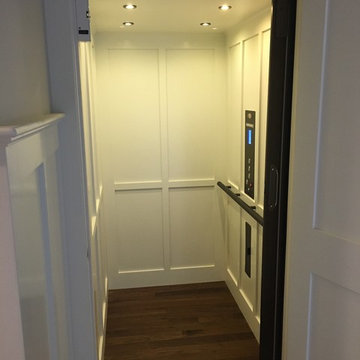
The General Contractor did a lovely job customizing the elevator cab with white craftsman style paneling to make this home elevator cab appear more spacious and as if it was made specifically designed for this new home.

Idéer för en mellanstor klassisk foajé, med gula väggar, en enkeldörr, flerfärgat golv och marmorgolv
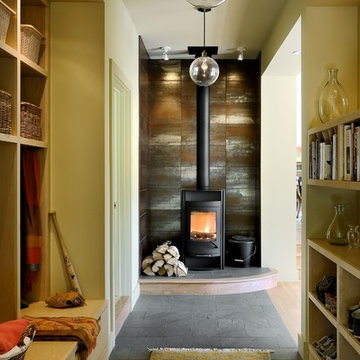
Rob Karosis Photography
www.robkarosis.com
Idéer för ett modernt kapprum, med beige väggar
Idéer för ett modernt kapprum, med beige väggar

Stacey Zarin Goldberg
Idéer för att renovera en mellanstor vintage foajé, med vita väggar och mellanmörkt trägolv
Idéer för att renovera en mellanstor vintage foajé, med vita väggar och mellanmörkt trägolv

Foyer. The Sater Design Collection's luxury, farmhouse home plan "Manchester" (Plan #7080). saterdesign.com
Exempel på en mellanstor lantlig foajé, med gula väggar, skiffergolv, en dubbeldörr och mörk trädörr
Exempel på en mellanstor lantlig foajé, med gula väggar, skiffergolv, en dubbeldörr och mörk trädörr

A family of snowbirds hired us to design their South Floridian getaway inspired by old Hollywood glamor. Film, repetition, reflection and symmetry are some of the common characteristics of the interiors in this particular era.
This carried through to the design of the apartment through the use of rich textiles such as velvets and silks, ornate forms, bold patterns, reflective surfaces such as glass and mirrors, and lots of bright colors with high-gloss white moldings throughout.
In this introduction you’ll see the general molding design and furniture layout of each space.The ceilings in this project get special treatment – colorful patterned wallpapers are found within the applied moldings and crown moldings throughout each room.
The elevator vestibule is the Sun Room – you arrive in a bright head-to-toe yellow space that foreshadows what is to come. The living room is left as a crisp white canvas and the doors are painted Tiffany blue for contrast. The girl’s room is painted in a warm pink and accented with white moldings on walls and a patterned glass bead wallpaper above. The boy’s room has a more subdued masculine theme with an upholstered gray suede headboard and accents of royal blue. Finally, the master suite is covered in a coral red with accents of pearl and white but it’s focal point lies in the grandiose white leather tufted headboard wall.

This Mill Valley residence under the redwoods was conceived and designed for a young and growing family. Though technically a remodel, the project was in essence new construction from the ground up, and its clean, traditional detailing and lay-out by Chambers & Chambers offered great opportunities for our talented carpenters to show their stuff. This home features the efficiency and comfort of hydronic floor heating throughout, solid-paneled walls and ceilings, open spaces and cozy reading nooks, expansive bi-folding doors for indoor/ outdoor living, and an attention to detail and durability that is a hallmark of how we build.
Photographer: John Merkyl Architect: Barbara Chambers of Chambers + Chambers in Mill Valley
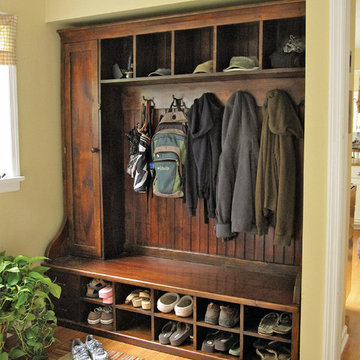
This is a custom mudroom rack made of New England Barnwood. It is not built in and is a freestanding piece of furniture. There are shelves behind the door and 2 removable tool boxes on the bottom left. It can me made to order in any size and finish. It can be made of old wood and new wood by Country Willow, Bedford Hills, NY - 914-241-7000 - www.countrywillow.com

Our clients needed more space for their family to eat, sleep, play and grow.
Expansive views of backyard activities, a larger kitchen, and an open floor plan was important for our clients in their desire for a more comfortable and functional home.
To expand the space and create an open floor plan, we moved the kitchen to the back of the house and created an addition that includes the kitchen, dining area, and living area.
A mudroom was created in the existing kitchen footprint. On the second floor, the addition made way for a true master suite with a new bathroom and walk-in closet.
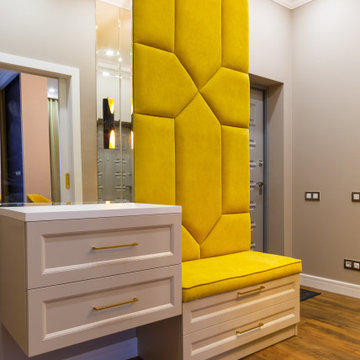
Eklektisk inredning av en ingång och ytterdörr, med grå väggar, mellanmörkt trägolv, en enkeldörr, en grå dörr och brunt golv
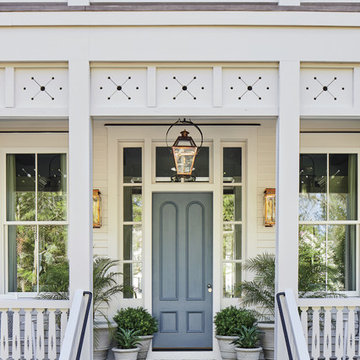
Photo credit: Laurey W. Glenn/Southern Living
Foto på en maritim entré, med en enkeldörr och en grå dörr
Foto på en maritim entré, med en enkeldörr och en grå dörr
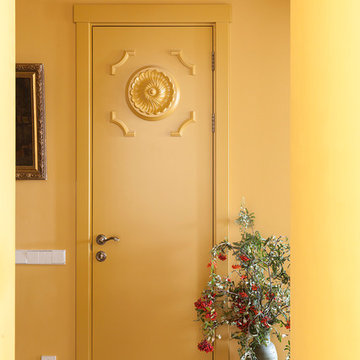
Юрий Гришко
Klassisk inredning av en liten hall, med gula väggar, marmorgolv och brunt golv
Klassisk inredning av en liten hall, med gula väggar, marmorgolv och brunt golv
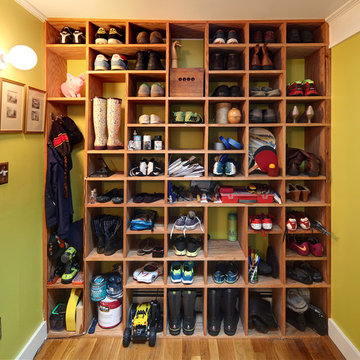
Horne Visual Media
Inspiration för ett litet funkis kapprum, med gröna väggar, mellanmörkt trägolv och en enkeldörr
Inspiration för ett litet funkis kapprum, med gröna väggar, mellanmörkt trägolv och en enkeldörr

Using an 1890's black and white photograph as a reference, this Queen Anne Victorian underwent a full restoration. On the edge of the Montclair neighborhood, this home exudes classic "Painted Lady" appeal on the exterior with an interior filled with both traditional detailing and modern conveniences. The restoration includes a new main floor guest suite, a renovated master suite, private elevator, and an elegant kitchen with hearth room.
Builder: Blackstock Construction
Photograph: Ron Ruscio Photography
3 763 foton på gul entré
1

