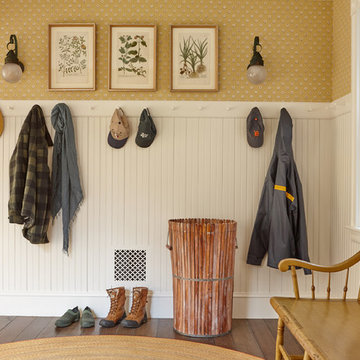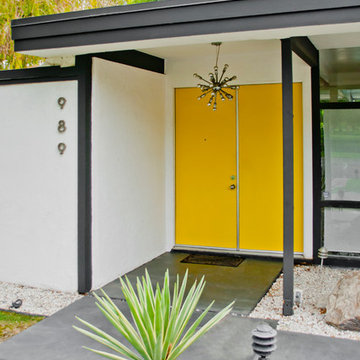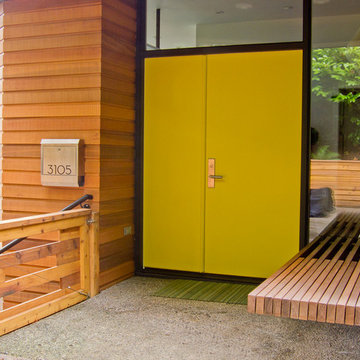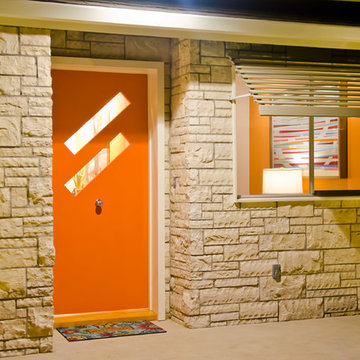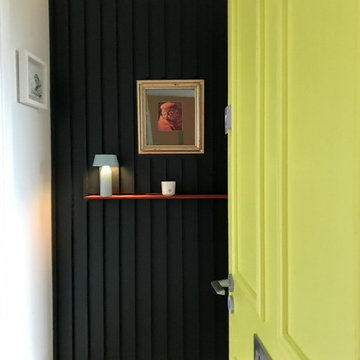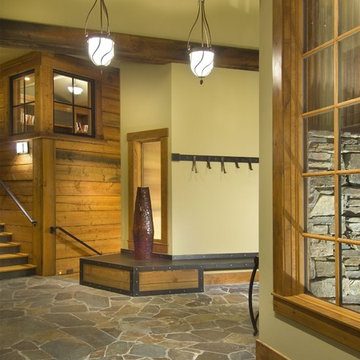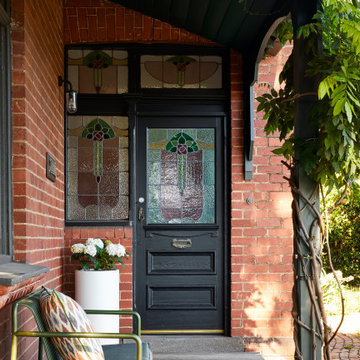3 767 foton på gul entré
Sortera efter:
Budget
Sortera efter:Populärt i dag
41 - 60 av 3 767 foton
Artikel 1 av 2

Entry Foyer - Residential Interior Design Project in Miami, Florida. We layered a Koroseal wallpaper behind the focal wall and ceiling. We hung a large mirror and accented the table with hurricanes and more from one of our favorite brands: Arteriors.
Photo credits to Alexia Fodere
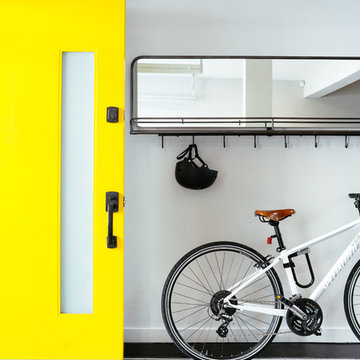
Colin Price Photography
Inspiration för små moderna foajéer, med grå väggar, klinkergolv i terrakotta, en enkeldörr och en gul dörr
Inspiration för små moderna foajéer, med grå väggar, klinkergolv i terrakotta, en enkeldörr och en gul dörr

The owners of this New Braunfels house have a love of Spanish Colonial architecture, and were influenced by the McNay Art Museum in San Antonio.
The home elegantly showcases their collection of furniture and artifacts.
Handmade cement tiles are used as stair risers, and beautifully accent the Saltillo tile floor.
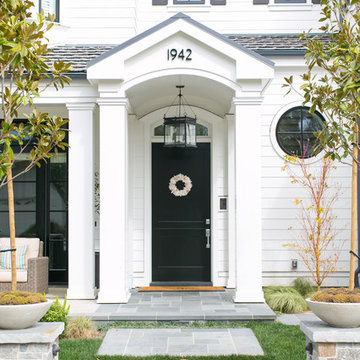
Ryan Garvin Photography
Inspiration för klassiska entréer, med en enkeldörr och en svart dörr
Inspiration för klassiska entréer, med en enkeldörr och en svart dörr
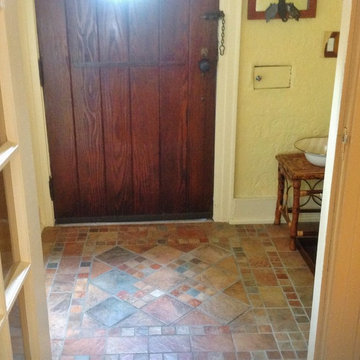
Idéer för en liten klassisk farstu, med klinkergolv i keramik, en enkeldörr, mörk trädörr och gula väggar

Inspiration för en stor vintage entré, med en enkeldörr, en svart dörr och gula väggar
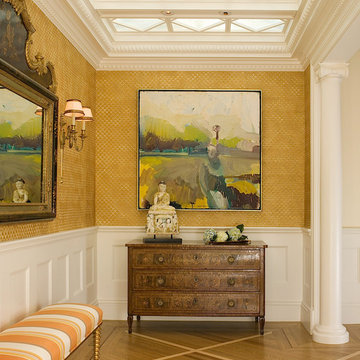
Treatment of an old, ugly skylight with custom etched glass and wood moulding. Inlaid oak accent strips in floor. Textured wall covering above wainscot. Addition of columns at entry to vestibule.

Our clients needed more space for their family to eat, sleep, play and grow.
Expansive views of backyard activities, a larger kitchen, and an open floor plan was important for our clients in their desire for a more comfortable and functional home.
To expand the space and create an open floor plan, we moved the kitchen to the back of the house and created an addition that includes the kitchen, dining area, and living area.
A mudroom was created in the existing kitchen footprint. On the second floor, the addition made way for a true master suite with a new bathroom and walk-in closet.

Foto på en stor medelhavsstil foajé, med gula väggar, marmorgolv, en enkeldörr och mörk trädörr

Bild på en eklektisk ingång och ytterdörr, med blå väggar, mellanmörkt trägolv, en enkeldörr, mellanmörk trädörr och brunt golv

A ground floor mudroom features a center island bench with lots storage drawers underneath. This bench is a perfect place to sit and lace up hiking boots, get ready for snowshoeing, or just hanging out before a swim. Surrounding the mudroom are more window seats and floor-to-ceiling storage cabinets made in rustic knotty pine architectural millwork. Down the hall, are two changing rooms with separate water closets and in a few more steps, the room opens up to a kitchenette with a large sink. A nearby laundry area is conveniently located to handle wet towels and beachwear. Woodmeister Master Builders made all the custom cabinetry and performed the general contracting. Marcia D. Summers was the interior designer. Greg Premru Photography
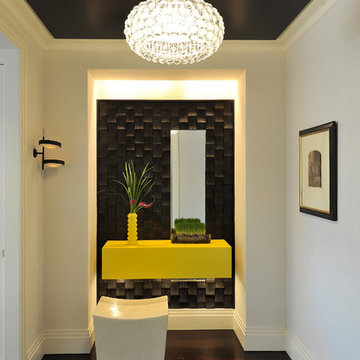
Architecture as a Backdrop for Living™
©2015 Carol Kurth Architecture, PC
www.carolkurtharchitects.com
(914) 234-2595 | Bedford, NY
Photography by Peter Krupenye
Construction by Legacy Construction Northeast

Photography by: Mark Lohman
Styled by: Sunday Hendrickson
Inredning av ett lantligt mellanstort kapprum, med flerfärgade väggar, mellanmörkt trägolv och brunt golv
Inredning av ett lantligt mellanstort kapprum, med flerfärgade väggar, mellanmörkt trägolv och brunt golv
3 767 foton på gul entré
3
