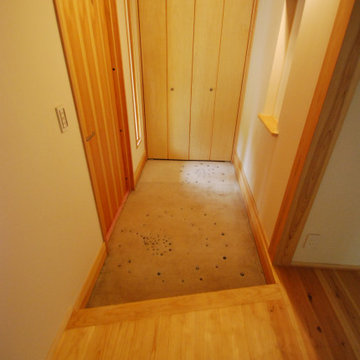2 foton på gul entré
Sortera efter:Populärt i dag
1 - 2 av 2 foton
Artikel 1 av 3

Our clients needed more space for their family to eat, sleep, play and grow.
Expansive views of backyard activities, a larger kitchen, and an open floor plan was important for our clients in their desire for a more comfortable and functional home.
To expand the space and create an open floor plan, we moved the kitchen to the back of the house and created an addition that includes the kitchen, dining area, and living area.
A mudroom was created in the existing kitchen footprint. On the second floor, the addition made way for a true master suite with a new bathroom and walk-in closet.

玄関スペース。床に家族で置いたビー玉。奥に見えるのが2畳分の玄関収納。広くはないが下駄箱を置かず、使いやすい玄関スペースです。
Exempel på en amerikansk entré, med vita väggar, en enkeldörr och mellanmörk trädörr
Exempel på en amerikansk entré, med vita väggar, en enkeldörr och mellanmörk trädörr
2 foton på gul entré
1