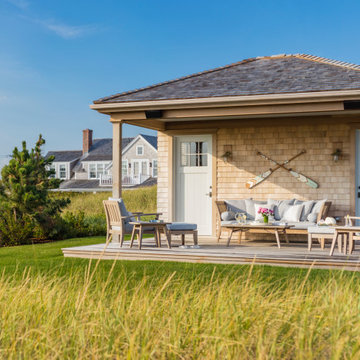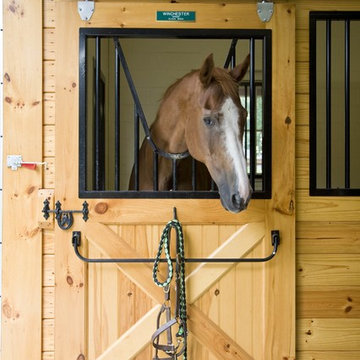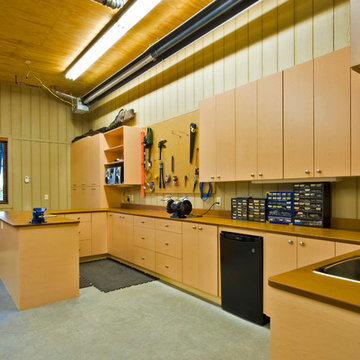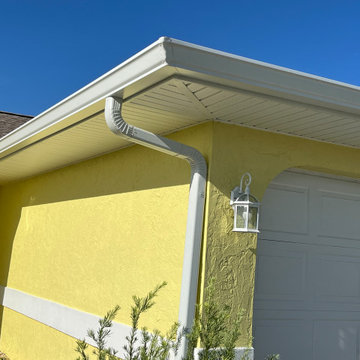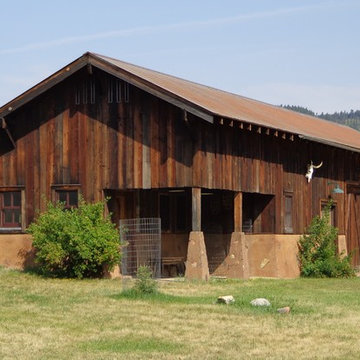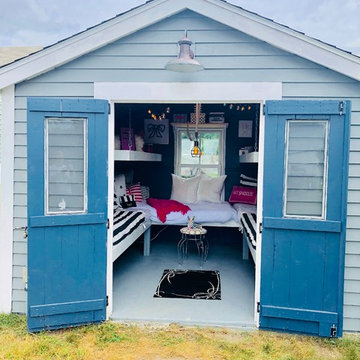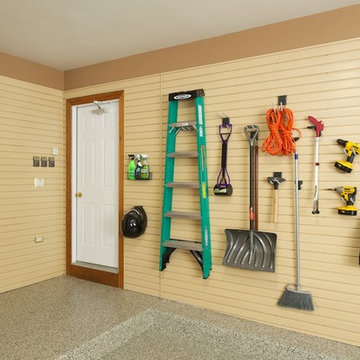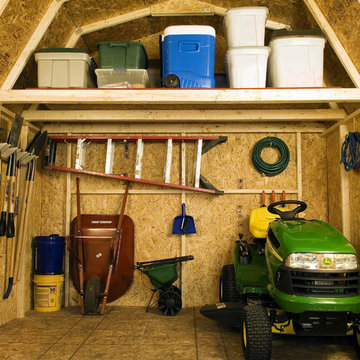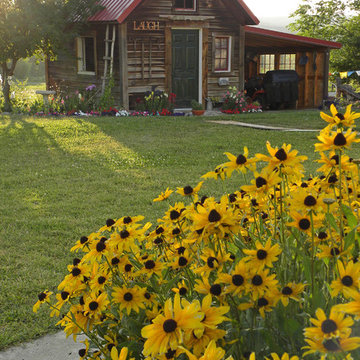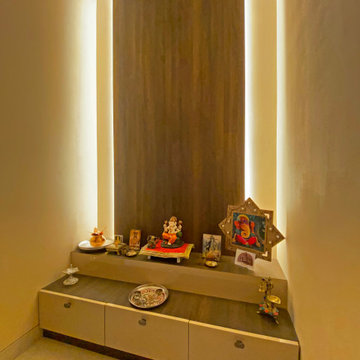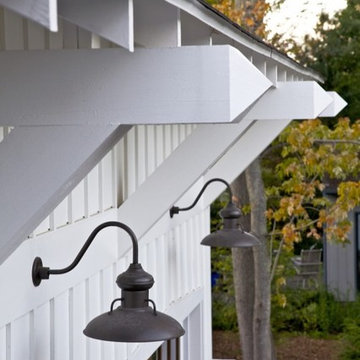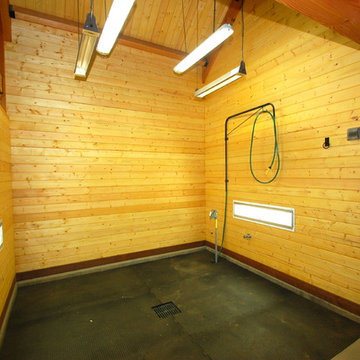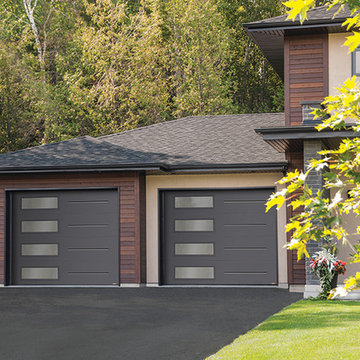663 foton på gul garage och förråd
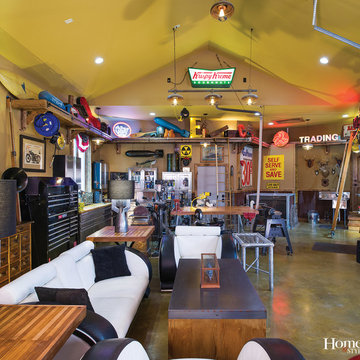
When general contractor Jay Brooks of Built By Leisure began this job for Steve Olson of Leawood, he knew it would be born of a unique vision. This is not just a man cave; it is a 1,350 square foot space that fully caters to Olson’s love of antiques. This is the space that invites him to roll up his sleeves and fully immerse himself in whatever hobbies intoxicate his spirit.
Photo by Matt Kocourek http://www.mattkocourek.com/
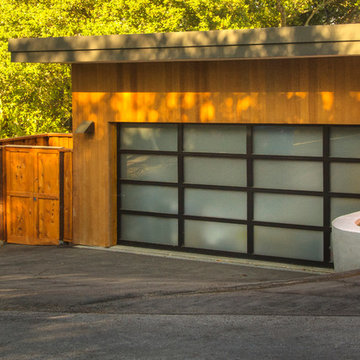
Kaplan Architects, AIA
Location: Redwood City , CA, USA
Two car garage with cedar siding and glass and aluminum roll up doors.
Idéer för att renovera en mellanstor funkis garage och förråd
Idéer för att renovera en mellanstor funkis garage och förråd
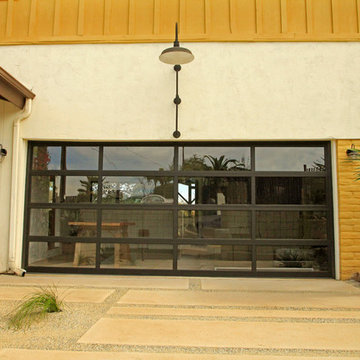
Here is the front of this customer's garage with a glass aluminum frame garage door. The black anodized finish is clean and sleek. Each glass panel is made with a tempered glass to help protect individuals and objects surrounding the glass in the event of breaking.
Sarah F.
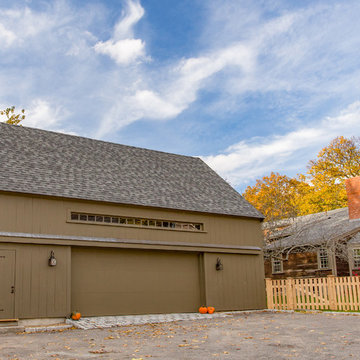
The clients came to Mat Cummings with the desire to construct a garage and storage space on their property, which would nicely complement their first-period home. The winning solution was to design a quaint New England barn, with vertical boards and cedar shingles, a single large door in front with transom above, and wood Jeld-Wen windows on the back and sides of the structure. The result is a charming space that meets their storage needs and nicely fits on the corner lot property.
photo by Eric Roth
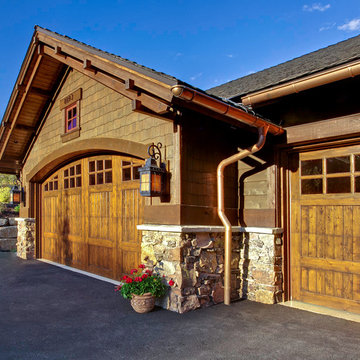
Springgate Photography
Idéer för att renovera en stor amerikansk tillbyggd garage och förråd
Idéer för att renovera en stor amerikansk tillbyggd garage och förråd
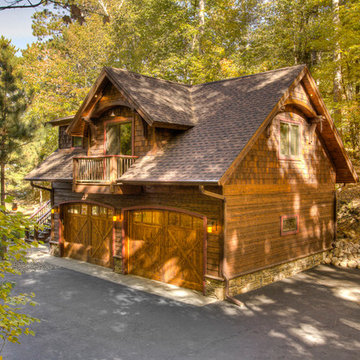
Carriage garage with upper level guest quarters
Rustik inredning av en liten tvåbils garage och förråd
Rustik inredning av en liten tvåbils garage och förråd
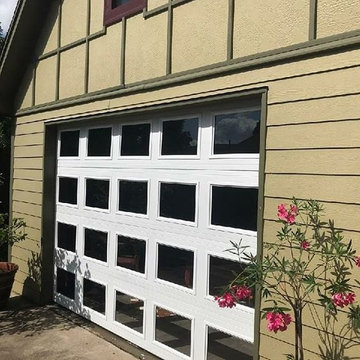
Part One: When the homeowners said they wanted windows in ALL of the new garage door sections, we said 'Sure, we can do that!" And best of all, they loved it. To complete the new door installation, a new LiftMaster opener was added as well. The door serves as a moving wall because the inside space is converted to a living area. | Project and Photo Credits: ProLift Garage Doors Garland
663 foton på gul garage och förråd
3
