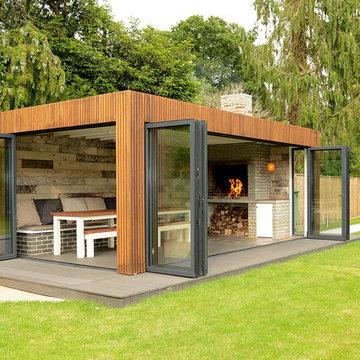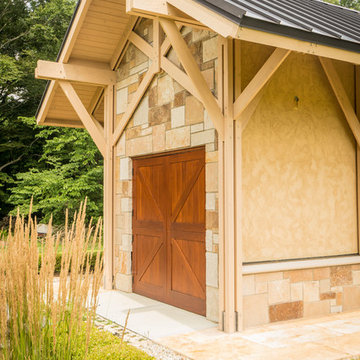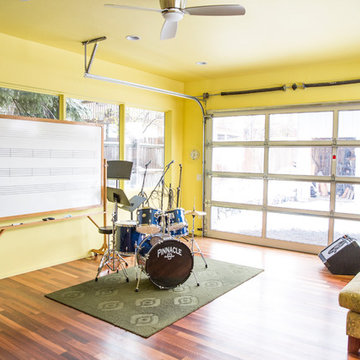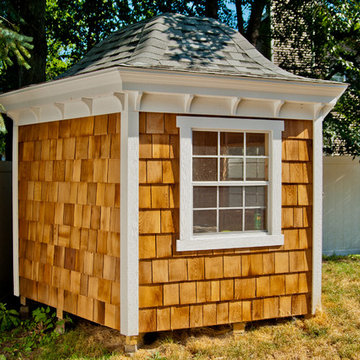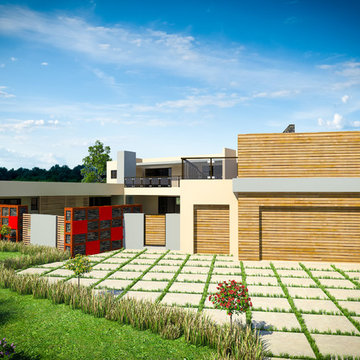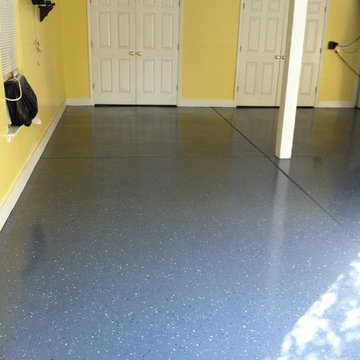35 foton på gul garage och förråd
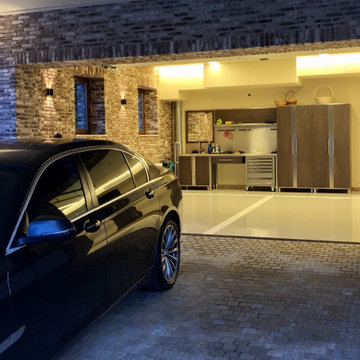
Архитекторы: Дмитрий Глушков, Федор Селенин, фото: Антон Лихтарович
Idéer för stora tillbyggda fyrbils carportar
Idéer för stora tillbyggda fyrbils carportar
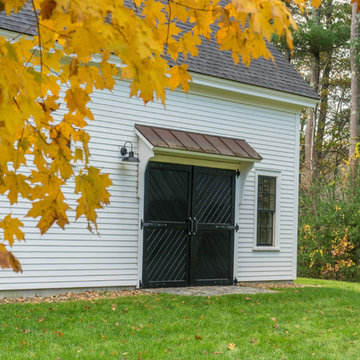
Eric Roth
Foto på ett stort lantligt fristående kontor, studio eller verkstad
Foto på ett stort lantligt fristående kontor, studio eller verkstad
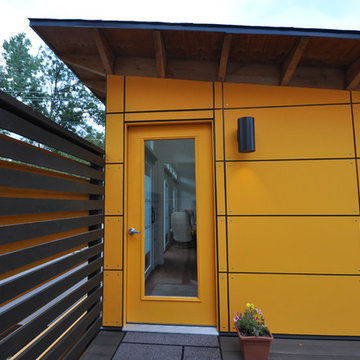
This entrance to the Studio Shed home office faces the front street and allows work clients to visit without entering the personal backyard space of the homeowner.
Photo by Studio Shed
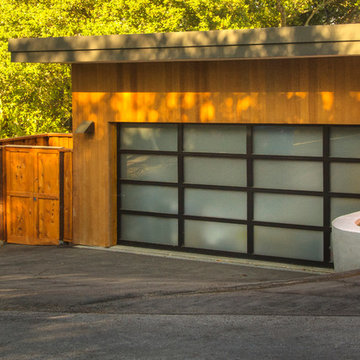
Kaplan Architects, AIA
Location: Redwood City , CA, USA
Two car garage with cedar siding and glass and aluminum roll up doors.
Idéer för att renovera en mellanstor funkis garage och förråd
Idéer för att renovera en mellanstor funkis garage och förråd
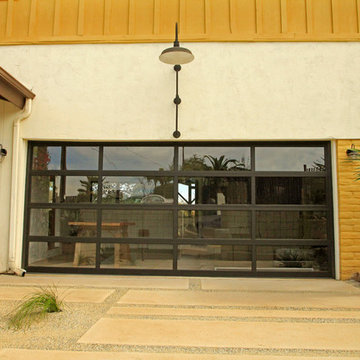
Here is the front of this customer's garage with a glass aluminum frame garage door. The black anodized finish is clean and sleek. Each glass panel is made with a tempered glass to help protect individuals and objects surrounding the glass in the event of breaking.
Sarah F.
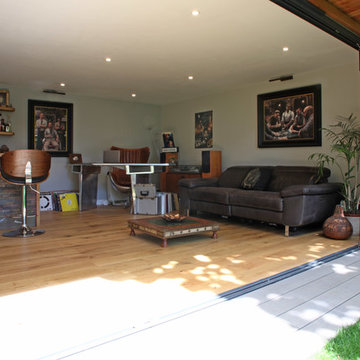
Hand build bar including floating shelves /tiled front and integrated fridge -Walton on Thames - Bespoke built garden room = 7. 5 mtrs x 4.5 mtrs garden room with open area and hidden storage.
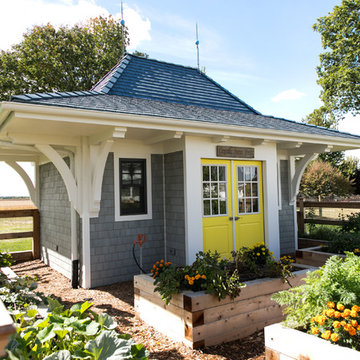
This sweet potting shed is part of the expansive organic family garden.
Photos by Katie Basil Photography
Inredning av en lantlig mellanstor garage och förråd
Inredning av en lantlig mellanstor garage och förråd
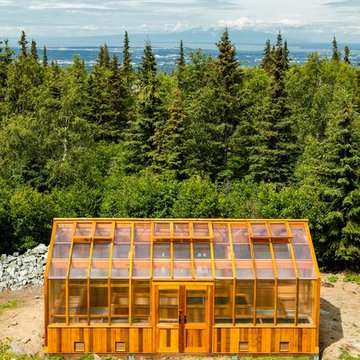
This Treeline Trex front deck incorporates a deck swing bed, glass and cedar railing, a panoramic view of Anchorage, Alaska, and an expansive greenhouse for summer plant growing.
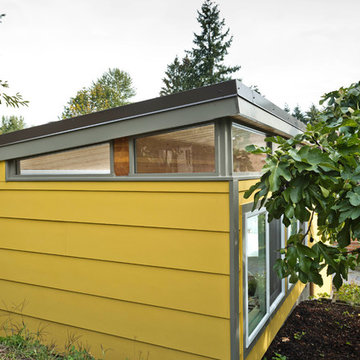
Dominic Bonuccelli
Inredning av ett retro mellanstort fristående kontor, studio eller verkstad
Inredning av ett retro mellanstort fristående kontor, studio eller verkstad
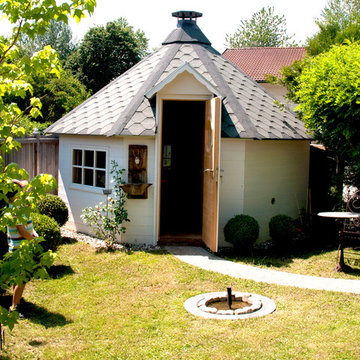
Gemütlich mit der ganzen Familie entspannen - kombinierte Sauna- & Grillhütte entworfen & gefertigt von Designwerk Christl.
Bilder by DESIGNWERK CHRISTL
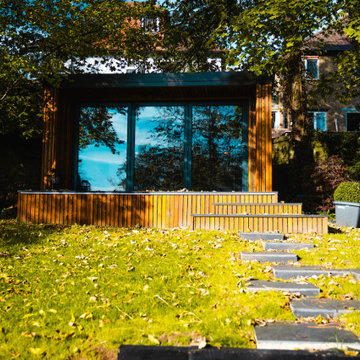
A bespoke garden room for our clients in Coulsdon Surrey.
The room was from our signature range of rooms and based on the Twilight Room goalpost design.
The clients wanted a fully bespoke room to fit snuggling against the boundary of their slopped property overlooking the Garden and family house, the room was to be a multifunctional space for all the family to use. The room needed to work as a break space, with a lounge and TV HIFI.
A home office with desk and sink and fridge and a fitness studio with Yoga mats and Peleton bike.
The room featured 3 leaf bi-fold doors with inbuilt privacy glass, it was clad in Shou Sugi Ban burnt Larch cladding. Internally it featured a built-in sink and storage with a fridge and side Pencil window and was further complimented with a roof lantern with LED strip lighting. The room was heated and cooled with inbuilt air conditioning.
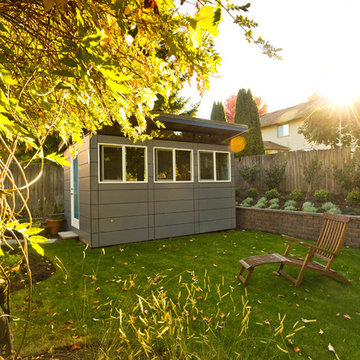
Dominic Bonuccelli
Idéer för att renovera ett litet funkis fristående kontor, studio eller verkstad
Idéer för att renovera ett litet funkis fristående kontor, studio eller verkstad
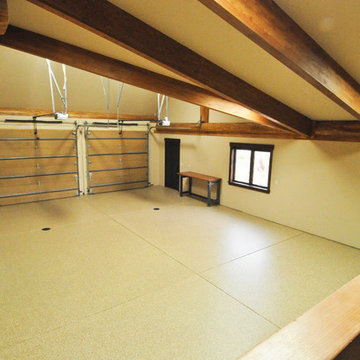
Large diameter Western Red Cedar logs from Pioneer Log Homes of B.C. built by Brian L. Wray in the Colorado Rockies. 4500 square feet of living space with 4 bedrooms, 3.5 baths and large common areas, decks, and outdoor living space make it perfect to enjoy the outdoors then get cozy next to the fireplace and the warmth of the logs.
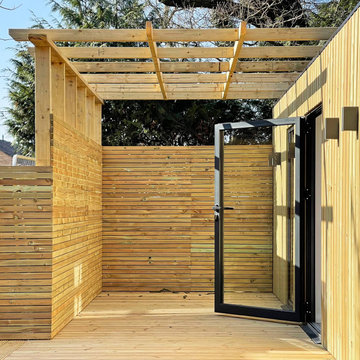
This large garden annexe was designed for a client who wanted to have her father close by. Using a difficult and overlooked space to our advantage, we raised the room to capture the available sunlight. It has a large deck with a sheltered area, creating a quiet outdoor space under a large pergola.
35 foton på gul garage och förråd
1
