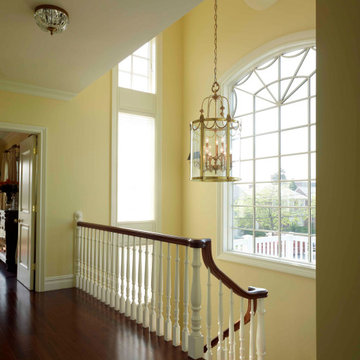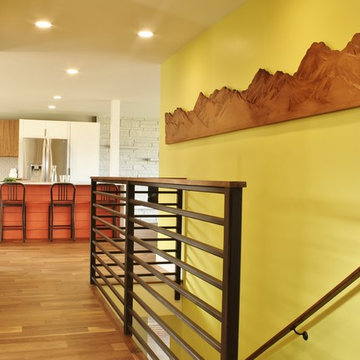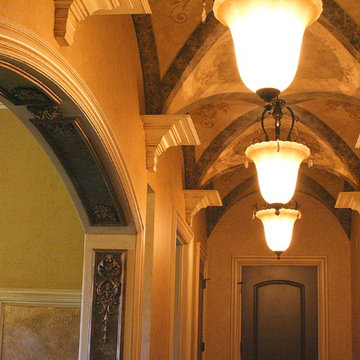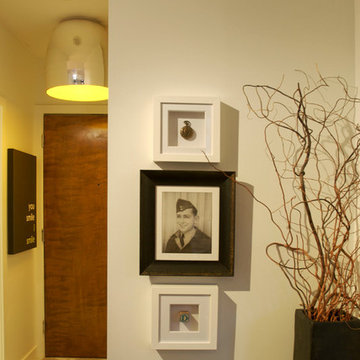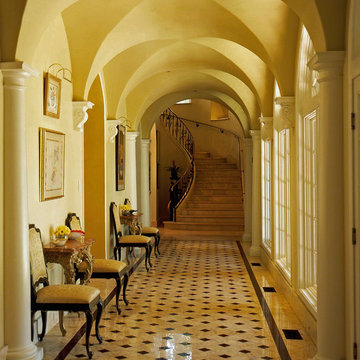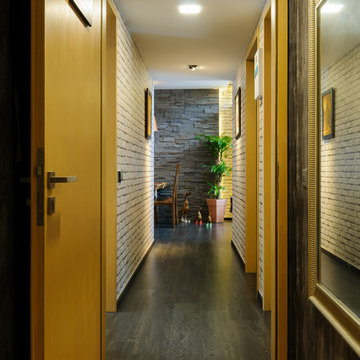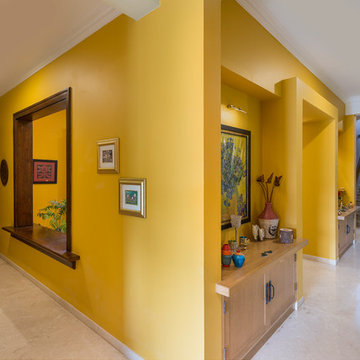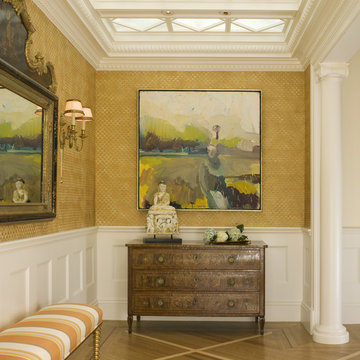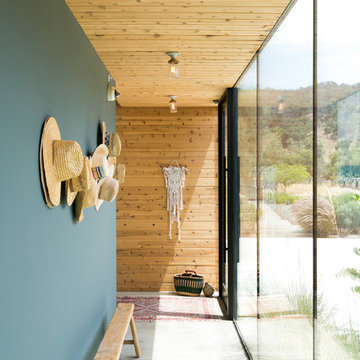2 898 foton på gul hall
Sortera efter:
Budget
Sortera efter:Populärt i dag
81 - 100 av 2 898 foton
Artikel 1 av 2
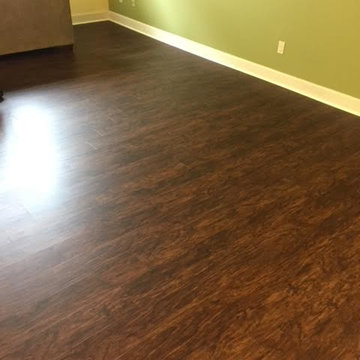
Idéer för att renovera en stor vintage hall, med gröna väggar, vinylgolv och brunt golv
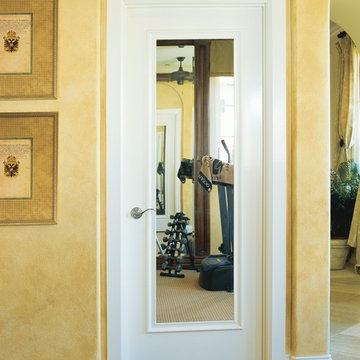
Idéer för att renovera en mellanstor vintage hall, med gula väggar, heltäckningsmatta och beiget golv
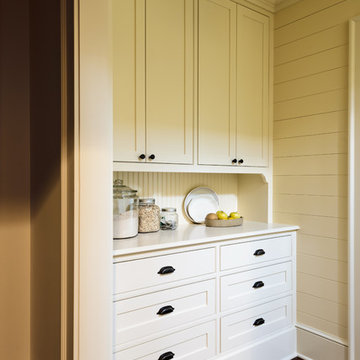
Painted cabinets in a traditional style with shaker doors and beaded face frames. Doors mounted on butt hinges.
Architect: Linda Hoedemaker
Photography: Andrew Giammarco
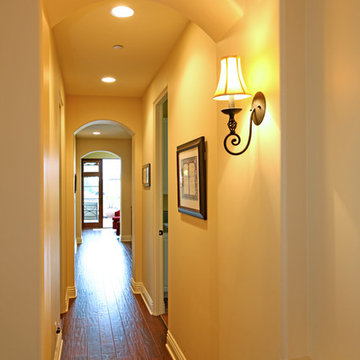
An Interior Photo of a Beautiful Spanish Colonial Revival Custom Home in Los Angeles built by Structure Home. Photography by: Everett Fenton Gidley.
Inspiration för medelhavsstil hallar
Inspiration för medelhavsstil hallar
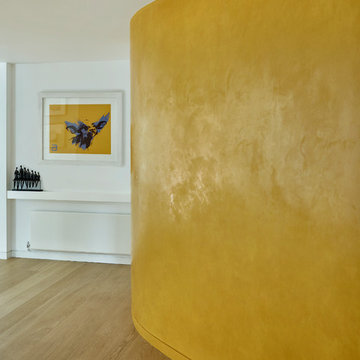
Feature curved wall in bespoke mustard yellow polished plaster, oak flooring and floating shelf.
Idéer för att renovera en funkis hall
Idéer för att renovera en funkis hall
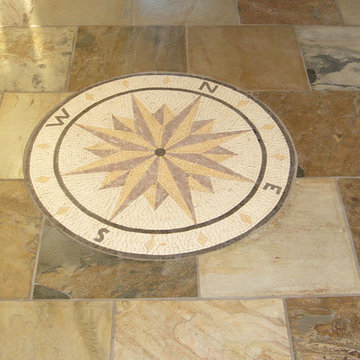
This is a nautical handmade medallion of a compass with geometric pattern that is composed of all natural stones and hand cut tiles. Created over a beige background with North South East and West Symbols signalling the points of the compass with a centered golden star. Perfect for entryways and walk through this will keep impressing for years to come!
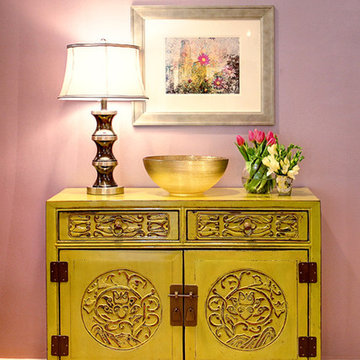
Space designed by:
Sara Ingrassia Interiors: http://www.houzz.com/pro/saradesigner/sara-ingrassia-interiors
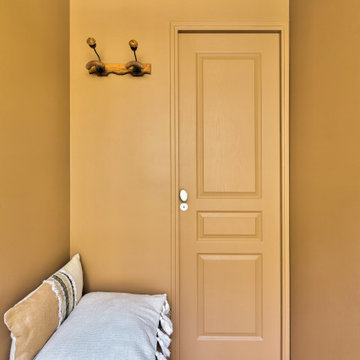
Dans l'entrée, la porte menant à la salle d'eau, ainsi qu'un coffre de rangement faisant office d'assise.
Idéer för små retro hallar, med bruna väggar och ljust trägolv
Idéer för små retro hallar, med bruna väggar och ljust trägolv
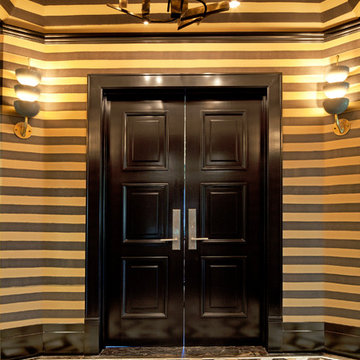
The 10,000 sq. ft. Bellagio Residence was a 1939 Georgian Revival overlooking the manicured links of the Bel Air Country Club that was in need of a modern touch. Stripped down to the studs, Wearstler worked to create an additional 3,000 sq. ft. of living space, pushed up the ceiling heights, broadened windows and doors to allow more light and completely carved out a new master suite upstairs. Mixing the personalities of the clients, one slightly more conservative and focused on comfort, the other a little feistier that wanted something unique, Wearstler took a daredevil approach and created a high-chroma style that has become her new signature approach. Italian antiques, custom rugs inspired by silk scarves, hand-painted wallcoverings, bright hits of color like a tiger print Fuchsia velvet sofa against a plum colored pyramid studded wall and endless amounts of onyx and marble slab walls and floors make for an unapologetically lavish and seductive home.
Photo Credit: Grey Crawford
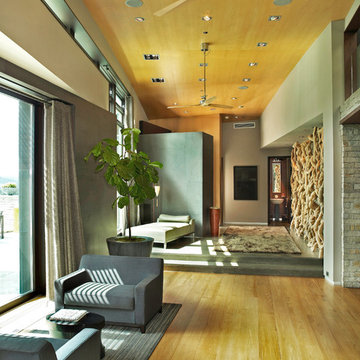
Jason Dewey
Modern inredning av en mycket stor hall, med grå väggar och mellanmörkt trägolv
Modern inredning av en mycket stor hall, med grå väggar och mellanmörkt trägolv
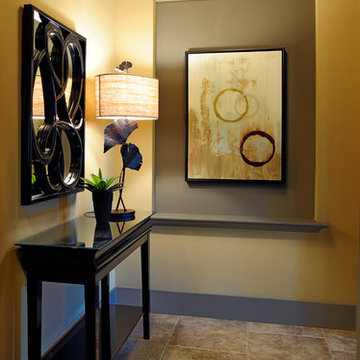
A few years back we had the opportunity to take on this custom traditional transitional ranch style project in Auburn. This home has so many exciting traits we are excited for you to see; a large open kitchen with TWO island and custom in house lighting design, solid surfaces in kitchen and bathrooms, a media/bar room, detailed and painted interior millwork, exercise room, children's wing for their bedrooms and own garage, and a large outdoor living space with a kitchen. The design process was extensive with several different materials mixed together.
2 898 foton på gul hall
5
