127 foton på gul kök, med bänkskiva i koppar
Sortera efter:
Budget
Sortera efter:Populärt i dag
1 - 20 av 127 foton

This 3 storey mid-terrace townhouse on the Harringay Ladder was in desperate need for some modernisation and general recuperation, having not been altered for several decades.
We were appointed to reconfigure and completely overhaul the outrigger over two floors which included new kitchen/dining and replacement conservatory to the ground with bathroom, bedroom & en-suite to the floor above.
Like all our projects we considered a variety of layouts and paid close attention to the form of the new extension to replace the uPVC conservatory to the rear garden. Conceived as a garden room, this space needed to be flexible forming an extension to the kitchen, containing utilities, storage and a nursery for plants but a space that could be closed off with when required, which led to discrete glazed pocket sliding doors to retain natural light.
We made the most of the north-facing orientation by adopting a butterfly roof form, typical to the London terrace, and introduced high-level clerestory windows, reaching up like wings to bring in morning and evening sunlight. An entirely bespoke glazed roof, double glazed panels supported by exposed Douglas fir rafters, provides an abundance of light at the end of the spacial sequence, a threshold space between the kitchen and the garden.
The orientation also meant it was essential to enhance the thermal performance of the un-insulated and damp masonry structure so we introduced insulation to the roof, floor and walls, installed passive ventilation which increased the efficiency of the external envelope.
A predominantly timber-based material palette of ash veneered plywood, for the garden room walls and new cabinets throughout, douglas fir doors and windows and structure, and an oak engineered floor all contribute towards creating a warm and characterful space.

Open kitchen area with a big island/breakfast bar.
Skye lights lead light into the kitchen.
Inspiration för mellanstora moderna gult kök, med släta luckor, vita skåp, grått stänkskydd, stänkskydd i keramik, rostfria vitvaror, mellanmörkt trägolv, brunt golv, en undermonterad diskho, en köksö och bänkskiva i koppar
Inspiration för mellanstora moderna gult kök, med släta luckor, vita skåp, grått stänkskydd, stänkskydd i keramik, rostfria vitvaror, mellanmörkt trägolv, brunt golv, en undermonterad diskho, en köksö och bänkskiva i koppar
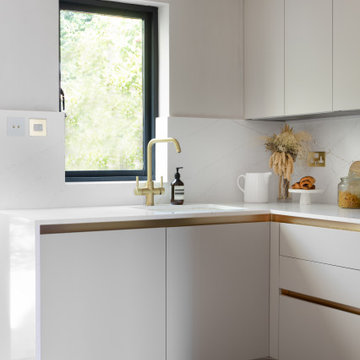
Inspiration för ett litet funkis gul gult kök, med en integrerad diskho, släta luckor, beige skåp, bänkskiva i koppar, vitt stänkskydd, svarta vitvaror och ljust trägolv
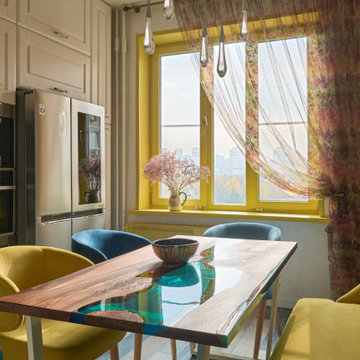
Idéer för att renovera ett mellanstort funkis gul gult kök, med en undermonterad diskho, luckor med upphöjd panel, vita skåp, bänkskiva i koppar, flerfärgad stänkskydd, stänkskydd i keramik, rostfria vitvaror, klinkergolv i keramik och flerfärgat golv
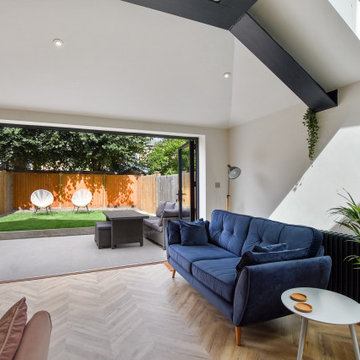
Modern inredning av ett mellanstort gul gult kök, med en rustik diskho, skåp i shakerstil, blå skåp, bänkskiva i koppar, rostfria vitvaror, mellanmörkt trägolv och en köksö
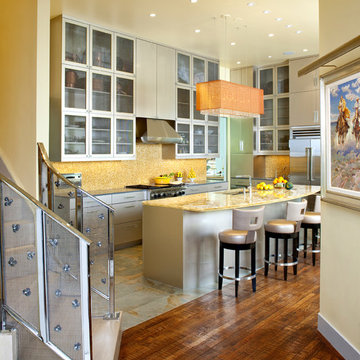
AWARD WINNING KITCHEN.Elegance and simplicity of design, and extraordinary finishes. Metallic auto paint on cabinets for a beautiful sheen, resin counter with selenite chunk inclusions, mirror polish stainless stairwell repeating stainless wire panels in cabinets, and tiny hand wrought stainless rosettes with quartz centers for embellishment. Soft golden walls with apricot sheer and chrystal chandelier. Photographer:Dan Piassick
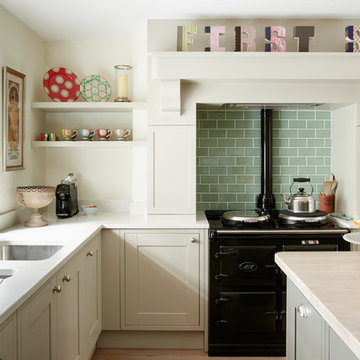
Mark Williams Photographer
Exempel på ett mellanstort gul gult kök, med en nedsänkt diskho, skåp i shakerstil, beige skåp, bänkskiva i koppar, svarta vitvaror, ljust trägolv, en köksö och grått golv
Exempel på ett mellanstort gul gult kök, med en nedsänkt diskho, skåp i shakerstil, beige skåp, bänkskiva i koppar, svarta vitvaror, ljust trägolv, en köksö och grått golv
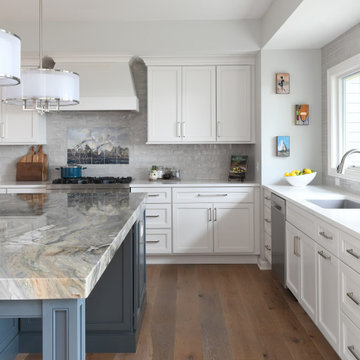
Exempel på ett stort maritimt gul gult kök, med en undermonterad diskho, vita skåp, bänkskiva i koppar, grått stänkskydd, stänkskydd i porslinskakel, rostfria vitvaror, en köksö och brunt golv
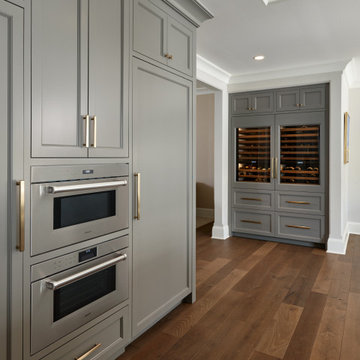
Inspiration för ett lantligt gul gult kök, med luckor med infälld panel, skåp i slitet trä, bänkskiva i koppar, vitt stänkskydd och mellanmörkt trägolv

Idéer för små funkis gult kök, med en nedsänkt diskho, luckor med profilerade fronter, grå skåp, bänkskiva i koppar, rött stänkskydd, stänkskydd i keramik, rostfria vitvaror, betonggolv och en köksö
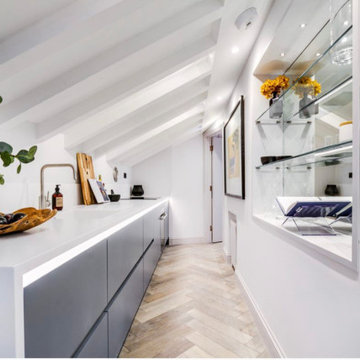
This petite loft apartment had limited space and a compromising roof structure, but we managed to include every single one of the clients’ requirements with this clever little design.
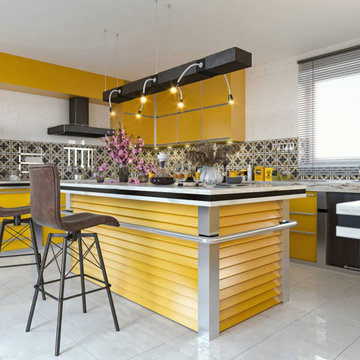
Extensive or compact, no details will be neglected
Idéer för ett avskilt modernt gul l-kök, med en nedsänkt diskho, öppna hyllor, gula skåp, bänkskiva i koppar, flerfärgad stänkskydd, stänkskydd i marmor, rostfria vitvaror, marmorgolv, en köksö och vitt golv
Idéer för ett avskilt modernt gul l-kök, med en nedsänkt diskho, öppna hyllor, gula skåp, bänkskiva i koppar, flerfärgad stänkskydd, stänkskydd i marmor, rostfria vitvaror, marmorgolv, en köksö och vitt golv
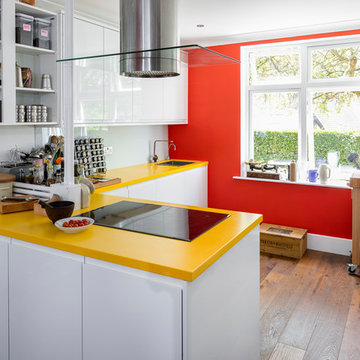
White kitchen with a yellow worktop.
Photo by Chris Snook
Idéer för att renovera ett mellanstort eklektiskt gul gult l-kök, med en nedsänkt diskho, släta luckor, vita skåp, bänkskiva i koppar, vitt stänkskydd, glaspanel som stänkskydd, integrerade vitvaror, mörkt trägolv, brunt golv och en halv köksö
Idéer för att renovera ett mellanstort eklektiskt gul gult l-kök, med en nedsänkt diskho, släta luckor, vita skåp, bänkskiva i koppar, vitt stänkskydd, glaspanel som stänkskydd, integrerade vitvaror, mörkt trägolv, brunt golv och en halv köksö
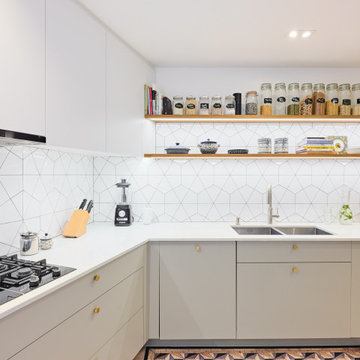
matt lacquer doors knurled brass handles, oak mfc interiors, oak veneer drawer boxes and oak veneer box shelves with curved ends and led strip lights
base & tall cabinets - serpentine 233 by little greene paint co
wall cabinets - wood ash 229 by little greene paint co
worktops –
20mm bianco carrara by unistone
80mm end grain circular oak breakfast bar
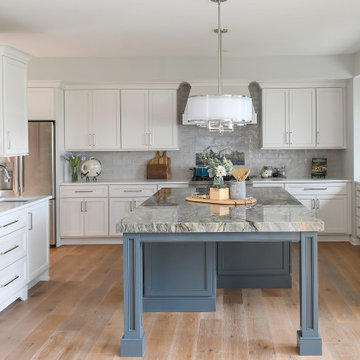
Inspiration för ett stort maritimt gul gult kök, med en undermonterad diskho, vita skåp, bänkskiva i koppar, grått stänkskydd, stänkskydd i porslinskakel, rostfria vitvaror, en köksö och brunt golv
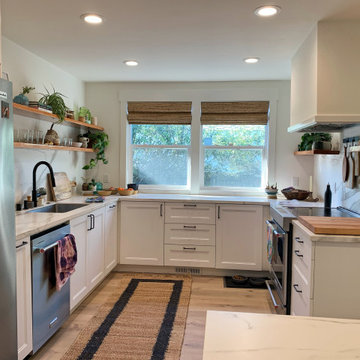
This project was a head-to-toe home renovation of a beautiful Pacifica single-family beach house. Our client bought this home 8+ years ago and had added on a master bathroom that features beautiful handcrafted Fire+Clay turquoise tiles. Little had been done, outside of painting the rooms, before we came along.
Every room in this home was hidden away, but by knocking down a few walls the kitchen, living room and dining space became one large open area with small dividing features. With a great deal of collaboration from the General Contractor, we added a skylight in the dining room, pulled up the windows in the kitchen to allow for the new cabinets to fit at a comfortable height, moved the sliding doors that were never used from the master bedroom to the dining room and replaced that opening with new large windows to flush the space with natural light. We updated the guest bathroom by repainting the walls, adding new fixtures and elements that spoke to the new language of the home.
Che Interiors, with the collaboration of our client, hand selected all the furnishings, window treatments, and decor throughout. We picked up on those blue and green hues of the master bathroom tiles and incorporated them throughout the rest of the home in custom furniture + home goods, area rugs, and more. By removing a useless closet in the dining room and adding a beautiful arch opening we created a perfect spot for the Turquoise custom buffet cabinet and carried the arch into the master bedroom to create a space for a home office that features a custom desk. Lastly, we put the cherry on top with The Shade Store’s woven beach style window treatments throughout the home.
What once was a disarray of colors and closed off spaces is now a lovely California-Chic beach home.
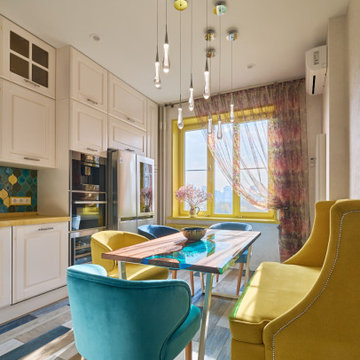
Modern inredning av ett mellanstort gul gult kök, med en undermonterad diskho, luckor med upphöjd panel, vita skåp, bänkskiva i koppar, flerfärgad stänkskydd, stänkskydd i keramik, rostfria vitvaror, klinkergolv i keramik och flerfärgat golv
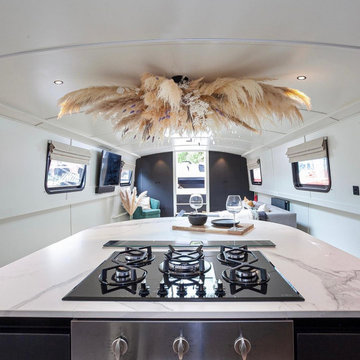
Here at The Surface Collection, we love to see design ventures come to life...
Here we see Atlas Plan's Calacatta Extra as a worktop surface, backsplash and island for The Vatten Hus luxury canal boat.
The grey veining in the Calacatta surface is beautifully complimented by the contemporary design, colours and textures of this inspirational kitchen.
To view the Atlas Plan Marble range, just visit our website - hope to see you soon!
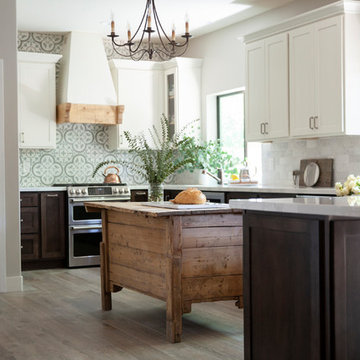
Fawn DeViney
Idéer för lantliga gult kök, med en rustik diskho, skåp i shakerstil, bänkskiva i koppar, flerfärgad stänkskydd, stänkskydd i cementkakel, rostfria vitvaror, klinkergolv i keramik och en köksö
Idéer för lantliga gult kök, med en rustik diskho, skåp i shakerstil, bänkskiva i koppar, flerfärgad stänkskydd, stänkskydd i cementkakel, rostfria vitvaror, klinkergolv i keramik och en köksö
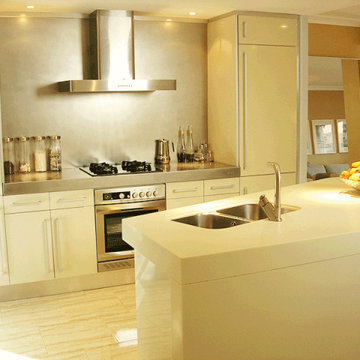
This kitchen went from a pokey dark enclosed space to an open plan eating and living concept. Her you see the island which was custom designed in Corian with a decorative waterfall edge. The sink and dishwasher practically in this space for convivial entertaining and meal preparation. The stainless steel countertop and backsplash reflects the light and is also highly practical for cleaning and durability. Appliancess are all integrated and hidden for a clean and tidy appearance as this is an open space.
127 foton på gul kök, med bänkskiva i koppar
1