303 foton på gul kök, med bänkskiva i kvartsit
Sortera efter:
Budget
Sortera efter:Populärt i dag
1 - 20 av 303 foton
Artikel 1 av 3

View from the kitchen towards the hallway double doors.
Idéer för ett mellanstort modernt gul kök med öppen planlösning, med släta luckor, blå skåp, bänkskiva i kvartsit, svarta vitvaror och mellanmörkt trägolv
Idéer för ett mellanstort modernt gul kök med öppen planlösning, med släta luckor, blå skåp, bänkskiva i kvartsit, svarta vitvaror och mellanmörkt trägolv
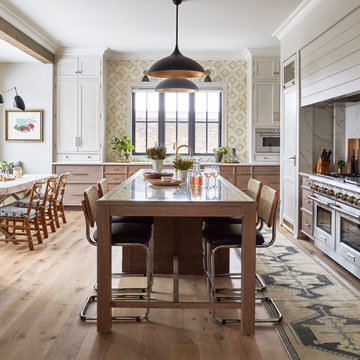
KitchenLab Interiors’ first, entirely new construction project in collaboration with GTH architects who designed the residence. KLI was responsible for all interior finishes, fixtures, furnishings, and design including the stairs, casework, interior doors, moldings and millwork. KLI also worked with the client on selecting the roof, exterior stucco and paint colors, stone, windows, and doors. The homeowners had purchased the existing home on a lakefront lot of the Valley Lo community in Glenview, thinking that it would be a gut renovation, but when they discovered a host of issues including mold, they decided to tear it down and start from scratch. The minute you look out the living room windows, you feel as though you're on a lakeside vacation in Wisconsin or Michigan. We wanted to help the homeowners achieve this feeling throughout the house - merging the causal vibe of a vacation home with the elegance desired for a primary residence. This project is unique and personal in many ways - Rebekah and the homeowner, Lorie, had grown up together in a small suburb of Columbus, Ohio. Lorie had been Rebekah's babysitter and was like an older sister growing up. They were both heavily influenced by the style of the late 70's and early 80's boho/hippy meets disco and 80's glam, and both credit their moms for an early interest in anything related to art, design, and style. One of the biggest challenges of doing a new construction project is that it takes so much longer to plan and execute and by the time tile and lighting is installed, you might be bored by the selections of feel like you've seen them everywhere already. “I really tried to pull myself, our team and the client away from the echo-chamber of Pinterest and Instagram. We fell in love with counter stools 3 years ago that I couldn't bring myself to pull the trigger on, thank god, because then they started showing up literally everywhere", Rebekah recalls. Lots of one of a kind vintage rugs and furnishings make the home feel less brand-spanking new. The best projects come from a team slightly outside their comfort zone. One of the funniest things Lorie says to Rebekah, "I gave you everything you wanted", which is pretty hilarious coming from a client to a designer.

A traditional Georgian home receives an incredible transformation with an addition to expand the originally compact kitchen and create a pathway into the family room and dining area, opening the flow of the spaces that allow for fluid movement from each living space for the young family of four. Taking the lead from the client's desire to have a contemporary and edgier feel to their home's very classic facade, House of L worked with the architect's addition to the existing kitchen to design a kitchen that was incredibly functional and gorgeously dramatic, beckoning people to grab a barstool and hang out. Glossy macassar ebony wood is complimented with lacquered white cabinets for an amazing study in contrast. An oversized brushed nickel hood with polished nickel banding makes a presence on the feature wall of the kitchen. Brushed and polished nickel details are peppered in the landscape of this room, including the cabinets in the second island, a storage cabinet and automated hopper doors by Hafele on the refrigeration wall and all of the cabinet hardware, supplied and custom sized by Rajack. White quartz countertops by Hanstone in the Bianco Canvas colorway float on all the perimeter cabinets and the secondary island and creates a floating frame for the Palomino Quartzite that is a highlight in the kitchen and lends an organic feel to the clean lines of the millwork. The backsplash area behind the rangetop is a brick patterned mosaic blend of stone and glass, while surrounding walls have a layered sandstone tile that lend an incredible texture to the room. The light fixture hanging above the second island is by Wells Long and features faceted metal polygons with an amber gold interior. Woven linen drapes at window winks at the warmer tones in the room with a lustrous sheen that catches the natural light filtering in. The rift and sawn cut white oak floors are 8" planks that were fitted and finished on site to match the existing floor in the family and dining rooms. The clients were very clear on the appliances they needed the kitchen to accommodate. In addition to the vast expanses of wall space that were gained with the kitchen addition the larger footprint allowed for two sizeable islands and a host of cooking amenities, including a 48" rangetop, two double ovens, a warming drawer, and a built-in coffee maker by Miele and a 36" Refrigerator and Freezer and a beverage drawer by Subzero. A fabulous stainless steel Kallista sink by Mick De Giulio's series for the company is fitted in the first island which serves as a prep area, flanked by an Asko dishwasher to the right. A Dorenbracht faucet is a strong compliment to the scale of the sink. A smaller Kallista stainless sink is centered in the second island which has a secondary burner by Miele for overflow cooking.
Jason Miller, Pixelate

neil macininch
Foto på ett mellanstort lantligt gul kök, med skåp i shakerstil, grå skåp, bänkskiva i kvartsit, stänkskydd med metallisk yta, stänkskydd i kalk, travertin golv, rostfria vitvaror och en halv köksö
Foto på ett mellanstort lantligt gul kök, med skåp i shakerstil, grå skåp, bänkskiva i kvartsit, stänkskydd med metallisk yta, stänkskydd i kalk, travertin golv, rostfria vitvaror och en halv köksö

Exempel på ett avskilt, mellanstort klassiskt gul gult l-kök, med en rustik diskho, släta luckor, blå skåp, bänkskiva i kvartsit, vitt stänkskydd, svarta vitvaror och ljust trägolv

Bild på ett mellanstort lantligt gul gult l-kök, med en nedsänkt diskho, släta luckor, vita skåp, bänkskiva i kvartsit, stänkskydd i trä, integrerade vitvaror, skiffergolv och grått golv

Green kitchen backsplash crowns crispy white shaker wood cabinets. Gold hardware, plumbing and lighting compliment the natural hardwood flooring.
Foto på ett litet vintage gul kök, med en enkel diskho, skåp i shakerstil, vita skåp, bänkskiva i kvartsit, grönt stänkskydd, stänkskydd i glaskakel, rostfria vitvaror, ljust trägolv, en köksö och beiget golv
Foto på ett litet vintage gul kök, med en enkel diskho, skåp i shakerstil, vita skåp, bänkskiva i kvartsit, grönt stänkskydd, stänkskydd i glaskakel, rostfria vitvaror, ljust trägolv, en köksö och beiget golv

Mowlem & Co: Flourish Kitchen
In this classically beautiful kitchen, hand-painted Shaker style doors are framed by quarter cockbeading and subtly detailed with brushed aluminium handles. An impressive 2.85m-long island unit takes centre stage, while nestled underneath a dramatic canopy a four-oven AGA is flanked by finely-crafted furniture that is perfectly suited to the grandeur of this detached Edwardian property.
With striking pendant lighting overhead and sleek quartz worktops, balanced by warm accents of American Walnut and the glamour of antique mirror, this is a kitchen/living room designed for both cosy family life and stylish socialising. High windows form a sunlit backdrop for anything from cocktails to a family Sunday lunch, set into a glorious bay window area overlooking lush garden.
A generous larder with pocket doors, walnut interiors and horse-shoe shaped shelves is the crowning glory of a range of carefully considered and customised storage. Furthermore, a separate boot room is discreetly located to one side and painted in a contrasting colour to the Shadow White of the main room, and from here there is also access to a well-equipped utility room.
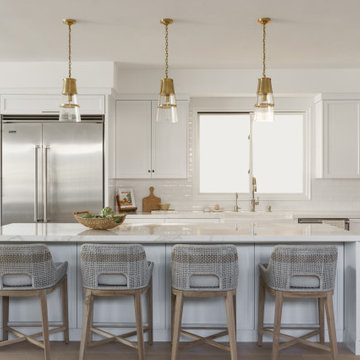
Bild på ett stort maritimt gul gult kök, med en undermonterad diskho, luckor med infälld panel, vita skåp, vitt stänkskydd, stänkskydd i tunnelbanekakel, rostfria vitvaror, ljust trägolv, en köksö och bänkskiva i kvartsit
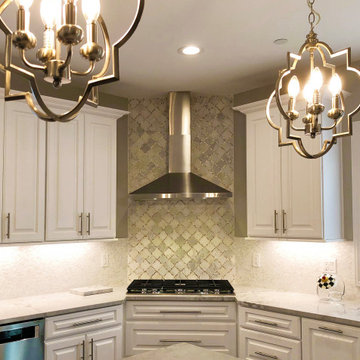
Setting the cooktop into the corner turned out to be an engineering exercise. The cooktop is set back, otherwise, the chimney hood would interfere with opening the doors of the wall cabinets on either side.
Colors, tiles, and accessories were recommended by interior designer Nina Elman.

Inspiration för klassiska linjära gult kök och matrum, med vita skåp, bänkskiva i kvartsit, rostfria vitvaror, mellanmörkt trägolv, en köksö, en undermonterad diskho, skåp i shakerstil, flerfärgad stänkskydd, stänkskydd i metallkakel och brunt golv
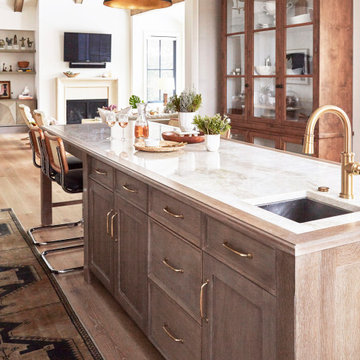
KitchenLab Interiors’ first, entirely new construction project in collaboration with GTH architects who designed the residence. KLI was responsible for all interior finishes, fixtures, furnishings, and design including the stairs, casework, interior doors, moldings and millwork. KLI also worked with the client on selecting the roof, exterior stucco and paint colors, stone, windows, and doors. The homeowners had purchased the existing home on a lakefront lot of the Valley Lo community in Glenview, thinking that it would be a gut renovation, but when they discovered a host of issues including mold, they decided to tear it down and start from scratch. The minute you look out the living room windows, you feel as though you're on a lakeside vacation in Wisconsin or Michigan. We wanted to help the homeowners achieve this feeling throughout the house - merging the causal vibe of a vacation home with the elegance desired for a primary residence. This project is unique and personal in many ways - Rebekah and the homeowner, Lorie, had grown up together in a small suburb of Columbus, Ohio. Lorie had been Rebekah's babysitter and was like an older sister growing up. They were both heavily influenced by the style of the late 70's and early 80's boho/hippy meets disco and 80's glam, and both credit their moms for an early interest in anything related to art, design, and style. One of the biggest challenges of doing a new construction project is that it takes so much longer to plan and execute and by the time tile and lighting is installed, you might be bored by the selections of feel like you've seen them everywhere already. “I really tried to pull myself, our team and the client away from the echo-chamber of Pinterest and Instagram. We fell in love with counter stools 3 years ago that I couldn't bring myself to pull the trigger on, thank god, because then they started showing up literally everywhere", Rebekah recalls. Lots of one of a kind vintage rugs and furnishings make the home feel less brand-spanking new. The best projects come from a team slightly outside their comfort zone. One of the funniest things Lorie says to Rebekah, "I gave you everything you wanted", which is pretty hilarious coming from a client to a designer.
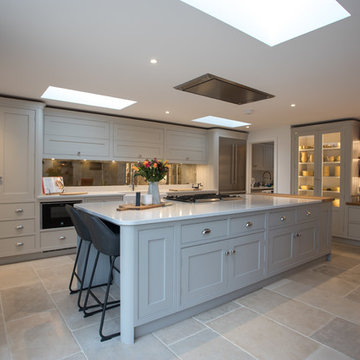
We’re immensely proud of this large family space which formed part of a house refurbishment and extension in Ampthill, Bedfordshire.
This framed shaker kitchen is hand painted in two Little Greene colours - Slaked Lime Green Deep and French Grey Dark – both of which are an ideal match for the resilient and durable Lagoon Quartz worktop and but also a lovely contrast to the Planked Oak at the curved end of the island.
Specially commissioned, to form a feature of the room, is the bespoke large dresser with its floating oak shelves, perfect for display and the glazed cupboards which are handy for accessibility as well as looking classic and timeless.
Keeping it contemporary the owners chose an elegant Antiqued Mirror splashback with gold backing which helps to elevate this classic Shaker out-of-the-ordinary and adds a real touch of pzzazz! Other great choices are the gorgeous Lacanche Macon Classic Range Cooker in Mandarin - a bang-on-trend colour which adds warmth and personality as well as being a really good cooker and the large Liebherr fridge freezer in Stainless Steel. An essential for family living, and something we’re regularly asked to build, is the chalk board cupboard which has a convenient push-to-open mechanism and shelves inside – the perfect space for storing all of your spices or, opt for hooks to keep your keys out of sight!
The cool limestone flooring is a great choice and keeps it practical - timely considering the owners welcomed their first child during the build!
The design, space and colour scheme of this kitchen have all been thoughtfully considered to accommodate the large solid oak dining table which our lovely owners base their entertaining of family and friends around – and isn’t that what it’s all about?!
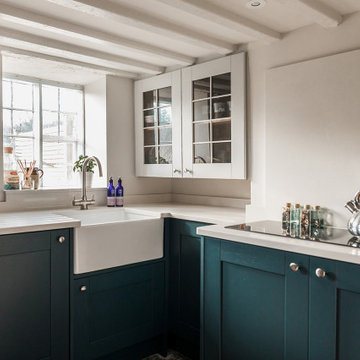
A gloomy and dark basement in a grade 2 listed cottage was given a redesign to create a new airy Kitchen for the owner.
Blue shaker cabinets topped with white quartz. Painted wooden beams and walls in farrow and ball ammonite
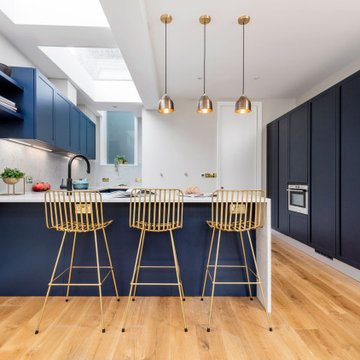
Scavolini Carattere Collection. Blue Moon Matt Lacquered with Antracite carcase.
A strong splash of colour that compliments the contours of Carattere shaker style cabinets. A beautiful layout that compliments the room's unique shapes.
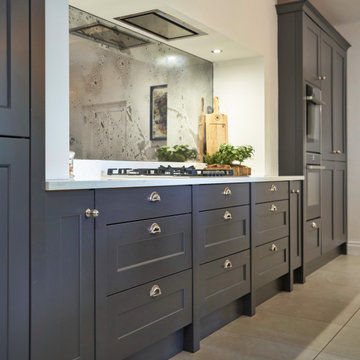
This elegant kitchen from Adornas Kitchens & Interiors is further elevated with our beautiful Antique Mirror fully fitted glass splashback.
Made-to-Measure, the glass was professionally templated and fitted by our experienced team.
Available in two tones, Antique mirror is becoming an increasingly popular choice for Contemporary and Classic Kitchens.
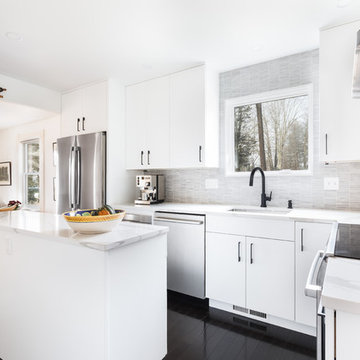
Modern, clean kitchen design featuring a dark espresso-stained wood floor in contrast with white cabinets and a stunning marbled quartz countertop.
Inspiration för avskilda, mellanstora moderna gult l-kök, med en undermonterad diskho, släta luckor, vita skåp, bänkskiva i kvartsit, grått stänkskydd, stänkskydd i porslinskakel, rostfria vitvaror, målat trägolv, en köksö och svart golv
Inspiration för avskilda, mellanstora moderna gult l-kök, med en undermonterad diskho, släta luckor, vita skåp, bänkskiva i kvartsit, grått stänkskydd, stänkskydd i porslinskakel, rostfria vitvaror, målat trägolv, en köksö och svart golv
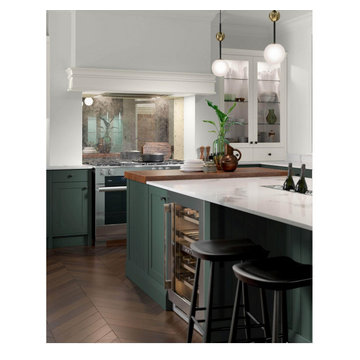
Design elements such as double panel doors, plain dresser frames, an over-mantle shelf, and beaded panelling are combined in a slim frame and smooth painted finish.
The cabinets are painted heritage green and porcelain, and the worktop is Dekton Stonika Xgloss Collection Natural18c2. Backsplash is rough old vintage glass.
Featuring a beautiful, yet functional, integrated tall pantry unit with double panel doors.
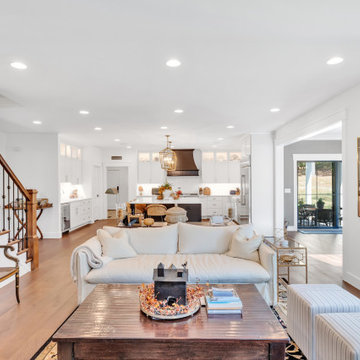
black and white kitchen
Inredning av ett amerikanskt stort gul gult kök, med en rustik diskho, skåp i shakerstil, vita skåp, bänkskiva i kvartsit, vitt stänkskydd, stänkskydd i tunnelbanekakel, rostfria vitvaror, mellanmörkt trägolv, en köksö och svart golv
Inredning av ett amerikanskt stort gul gult kök, med en rustik diskho, skåp i shakerstil, vita skåp, bänkskiva i kvartsit, vitt stänkskydd, stänkskydd i tunnelbanekakel, rostfria vitvaror, mellanmörkt trägolv, en köksö och svart golv
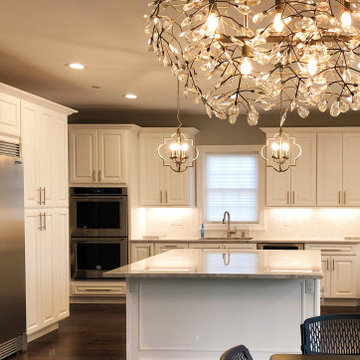
Esti and Reuven built a spacious custom home for their growing family in the Pikesville area of Baltimore. Construction has already begun when they asked me to design the kitchen.
The size and position of the kitchen in a general sense was set, although none of the details were, including the layout, positions of appliances and the shape and positions of the windows. Goals included room for a large refrigerator & freezer, lots of prep space, good workflow, and attention to composition and aesthetics.
Building a home is not for the faint of heart, and budget considerations came into play in some of Esti and Reuven's choices.This is a spacious and functional kitchen. It reads big. It IS big. But more than that, it is a serene and enjoyable place to hang out, and to cook with small children nearby.
303 foton på gul kök, med bänkskiva i kvartsit
1