536 foton på gul kök med öppen planlösning
Sortera efter:
Budget
Sortera efter:Populärt i dag
1 - 20 av 536 foton
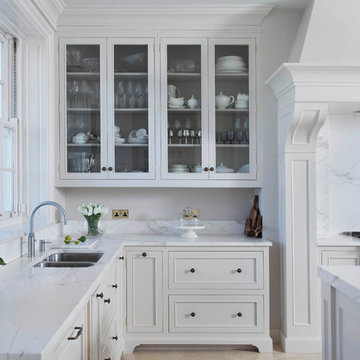
Taking inspiration from elements of both American and Belgian kitchen design, this custom crafted kitchen is a reflection of its owner’s personal taste. Rather than going for two contrasting colours, one sole shade has been selected in Helen Turkington Goat’s Beard to achieve a serene scheme, teamed with Calacatta marble work surfaces and splashback for a luxurious finish. Balancing form and function, practical storage solutions have been created to accommodate all kitchen essentials, with generous space dedicated to larder storage, integrated refrigeration and a concealed breakfast station in one tall run of beautifully crafted furniture.

This project was a complete gut remodel of the owner's childhood home. They demolished it and rebuilt it as a brand-new two-story home to house both her retired parents in an attached ADU in-law unit, as well as her own family of six. Though there is a fire door separating the ADU from the main house, it is often left open to create a truly multi-generational home. For the design of the home, the owner's one request was to create something timeless, and we aimed to honor that.

Mowlem & Co: Flourish Kitchen
In this classically beautiful kitchen, hand-painted Shaker style doors are framed by quarter cockbeading and subtly detailed with brushed aluminium handles. An impressive 2.85m-long island unit takes centre stage, while nestled underneath a dramatic canopy a four-oven AGA is flanked by finely-crafted furniture that is perfectly suited to the grandeur of this detached Edwardian property.
With striking pendant lighting overhead and sleek quartz worktops, balanced by warm accents of American Walnut and the glamour of antique mirror, this is a kitchen/living room designed for both cosy family life and stylish socialising. High windows form a sunlit backdrop for anything from cocktails to a family Sunday lunch, set into a glorious bay window area overlooking lush garden.
A generous larder with pocket doors, walnut interiors and horse-shoe shaped shelves is the crowning glory of a range of carefully considered and customised storage. Furthermore, a separate boot room is discreetly located to one side and painted in a contrasting colour to the Shadow White of the main room, and from here there is also access to a well-equipped utility room.

Thomas Leclerc
Bild på ett mellanstort minimalistiskt gul gult kök, med en enkel diskho, luckor med profilerade fronter, blå skåp, bänkskiva i akrylsten, vitt stänkskydd, stänkskydd i keramik, svarta vitvaror, ljust trägolv och brunt golv
Bild på ett mellanstort minimalistiskt gul gult kök, med en enkel diskho, luckor med profilerade fronter, blå skåp, bänkskiva i akrylsten, vitt stänkskydd, stänkskydd i keramik, svarta vitvaror, ljust trägolv och brunt golv
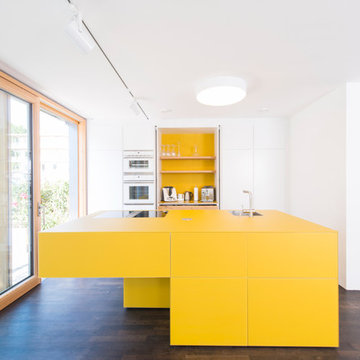
Mattierte gelbe Glasfronten, passende Glas-Arbeitsplatte, Hochschränke mit praktischer Pocket-Türe und Arbeitsnische
Inspiration för mellanstora moderna gult kök, med släta luckor, gula skåp, vitt stänkskydd, en köksö, rostfria vitvaror, mörkt trägolv och en enkel diskho
Inspiration för mellanstora moderna gult kök, med släta luckor, gula skåp, vitt stänkskydd, en köksö, rostfria vitvaror, mörkt trägolv och en enkel diskho
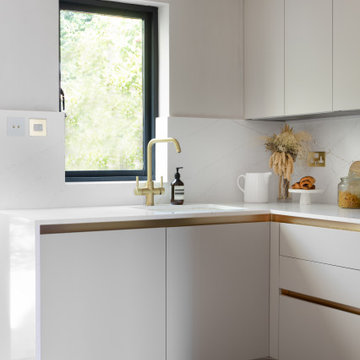
Inspiration för ett litet funkis gul gult kök, med en integrerad diskho, släta luckor, beige skåp, bänkskiva i koppar, vitt stänkskydd, svarta vitvaror och ljust trägolv

With the request for neutral tones, our design team has created a beautiful, light-filled space with a white lithostone bench top, solid timber drop-down seating area and terrazzo splashback ledge to amplify functionality without compromising style.
We extended the window out to attract as much natural light as possible and utilised existing dead-space by adding a cozy reading nook. Fitted with power points and shelves, this nook can also be used to get on top of life admin.

The wood flooring wraps up the walls and ceiling in the kitchen creating a "wood womb": A complimentary contrast to the the pink and sea-foam painted custom cabinets, brass hardware, brass backsplash and brass island. Windows were intentionally placed on both ends of the kitchen to create a cozy space.
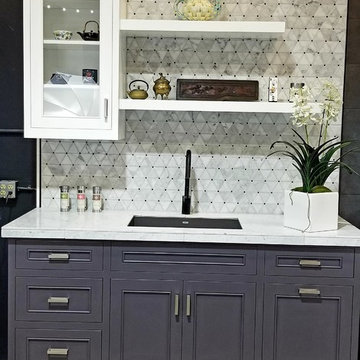
Photography - Zapata Design LLC
Exempel på ett litet modernt gul linjärt gult kök med öppen planlösning, med luckor med profilerade fronter, lila skåp, kaklad bänkskiva, flerfärgad stänkskydd och stänkskydd i marmor
Exempel på ett litet modernt gul linjärt gult kök med öppen planlösning, med luckor med profilerade fronter, lila skåp, kaklad bänkskiva, flerfärgad stänkskydd och stänkskydd i marmor
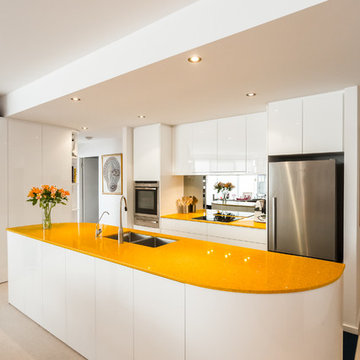
Idéer för små funkis gult kök, med en undermonterad diskho, släta luckor, vita skåp, bänkskiva i kvarts, glaspanel som stänkskydd och rostfria vitvaror
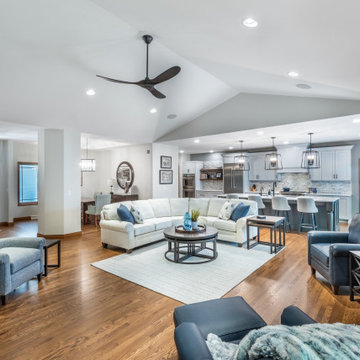
Bild på ett stort vintage gul linjärt gult kök med öppen planlösning, med en enkel diskho, luckor med infälld panel, vita skåp, bänkskiva i kvarts, blått stänkskydd, stänkskydd i porslinskakel, rostfria vitvaror, mellanmörkt trägolv och en köksö
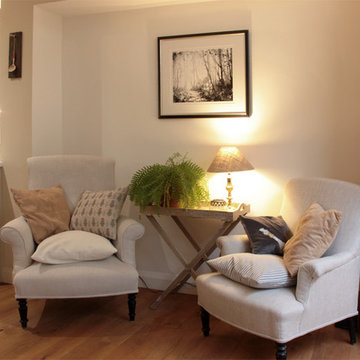
What was two, dark, small rooms is now one bright kitchen/dining room with a snug area between the two spaces, beautifully dressed with armchairs and table.

In a wonderful Tudor 30’s home there was a tiny kitchen, a tiny laundry and a tiny breakfast nook enclosed by walls. We removed all the walls and reframed the load bearing beams to convert these tiny little spaces into one large kitchen with many windows for a bright feeling, another wall was removed to connect the kitchen space to the dining and living room creating a great semi-open space.
Classical shaker cabinets with a pewter accent island combined with the warmth of the bamboo flooring and the wooded floating shelves made this kitchen feel like it was always there.
Modern gold pulls, plumbing fixtures and pendant light combined with the Viking range give this kitchen a high end feeling.

Inspiration för mycket stora 50 tals gult kök, med släta luckor, skåp i mellenmörkt trä, bänkskiva i terrazo, gult stänkskydd, stänkskydd i keramik, rostfria vitvaror, ljust trägolv och en halv köksö
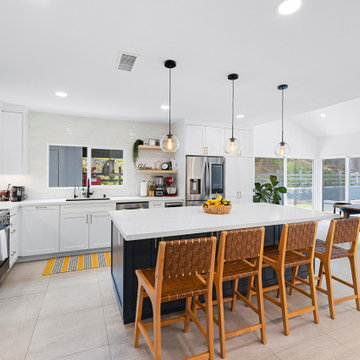
Delmar Mid- Century Modern Kitchen - Open Concept Kitchen
Inredning av ett 60 tals stort gul gult kök, med en undermonterad diskho, skåp i shakerstil, vita skåp, bänkskiva i kvarts, beige stänkskydd, stänkskydd i porslinskakel, rostfria vitvaror, klinkergolv i porslin, en köksö och grått golv
Inredning av ett 60 tals stort gul gult kök, med en undermonterad diskho, skåp i shakerstil, vita skåp, bänkskiva i kvarts, beige stänkskydd, stänkskydd i porslinskakel, rostfria vitvaror, klinkergolv i porslin, en köksö och grått golv

Küche
Idéer för att renovera ett litet funkis gul linjärt gult kök med öppen planlösning, med gula skåp, ljust trägolv, en nedsänkt diskho, släta luckor och vitt stänkskydd
Idéer för att renovera ett litet funkis gul linjärt gult kök med öppen planlösning, med gula skåp, ljust trägolv, en nedsänkt diskho, släta luckor och vitt stänkskydd

Inspiration för små klassiska gult kök, med en dubbel diskho, luckor med infälld panel, beige skåp, marmorbänkskiva, rosa stänkskydd, stänkskydd i keramik, rostfria vitvaror, mörkt trägolv, en köksö och brunt golv

View from the kitchen towards the hallway double doors.
Idéer för ett mellanstort modernt gul kök med öppen planlösning, med släta luckor, blå skåp, bänkskiva i kvartsit, svarta vitvaror och mellanmörkt trägolv
Idéer för ett mellanstort modernt gul kök med öppen planlösning, med släta luckor, blå skåp, bänkskiva i kvartsit, svarta vitvaror och mellanmörkt trägolv
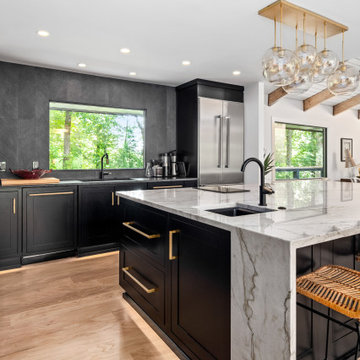
Waterfall countertop
Idéer för stora funkis gult kök, med en enkel diskho, luckor med profilerade fronter, svarta skåp, granitbänkskiva, svart stänkskydd, stänkskydd i porslinskakel, rostfria vitvaror, ljust trägolv, en köksö och brunt golv
Idéer för stora funkis gult kök, med en enkel diskho, luckor med profilerade fronter, svarta skåp, granitbänkskiva, svart stänkskydd, stänkskydd i porslinskakel, rostfria vitvaror, ljust trägolv, en köksö och brunt golv
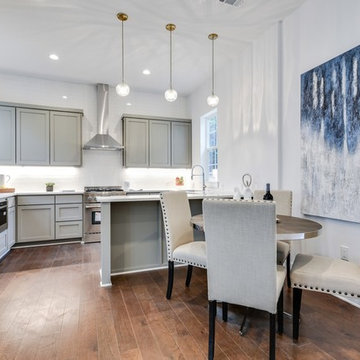
A spin on a modern farmhouse, this Additional Dwelling Unit features bright and airy materials to highlight the architecture in this new construction collaboration with RiverCity Homes and TwentySix Interiors. TwentySix designs throughout Austin and the surrounding areas, with a strong emphasis on livability and timeless interiors. For more about our firm, click here: https://www.twentysixinteriors.com/
536 foton på gul kök med öppen planlösning
1