2 247 foton på gul kök
Sortera efter:
Budget
Sortera efter:Populärt i dag
61 - 80 av 2 247 foton
Artikel 1 av 2
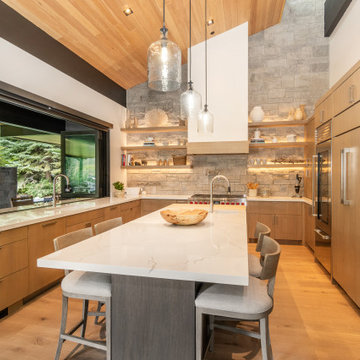
Beautiful welcoming kitchen with a large island that includes seating. Ribboned white quartz, flat panel white oak cabinets and gorgeous natural stone highlights this space creating a calming warmth. A large accordion window opens connecting the covered patio to the kitchen.

Exempel på ett avskilt, litet klassiskt gul gult parallellkök, med en undermonterad diskho, skåp i shakerstil, gröna skåp, bänkskiva i kvarts, vitt stänkskydd, rostfria vitvaror, klinkergolv i porslin och grått golv
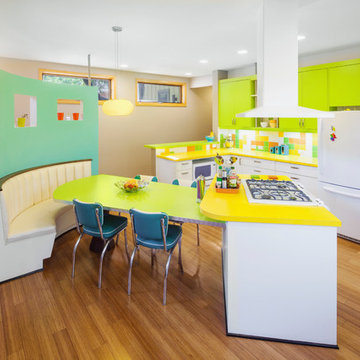
Idéer för ett 60 tals gul l-kök, med släta luckor, gröna skåp, flerfärgad stänkskydd, vita vitvaror och mellanmörkt trägolv
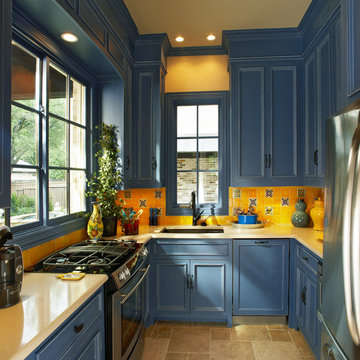
Inspiration för ett avskilt vintage gul gult u-kök, med en undermonterad diskho, luckor med infälld panel, blå skåp, gult stänkskydd, stänkskydd i keramik och rostfria vitvaror
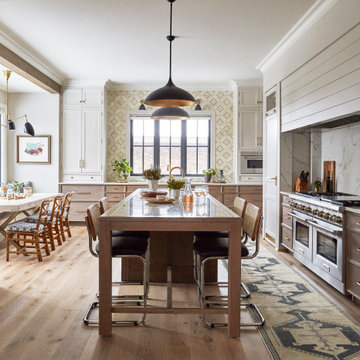
KitchenLab Interiors’ first, entirely new construction project in collaboration with GTH architects who designed the residence. KLI was responsible for all interior finishes, fixtures, furnishings, and design including the stairs, casework, interior doors, moldings and millwork. KLI also worked with the client on selecting the roof, exterior stucco and paint colors, stone, windows, and doors. The homeowners had purchased the existing home on a lakefront lot of the Valley Lo community in Glenview, thinking that it would be a gut renovation, but when they discovered a host of issues including mold, they decided to tear it down and start from scratch. The minute you look out the living room windows, you feel as though you're on a lakeside vacation in Wisconsin or Michigan. We wanted to help the homeowners achieve this feeling throughout the house - merging the causal vibe of a vacation home with the elegance desired for a primary residence. This project is unique and personal in many ways - Rebekah and the homeowner, Lorie, had grown up together in a small suburb of Columbus, Ohio. Lorie had been Rebekah's babysitter and was like an older sister growing up. They were both heavily influenced by the style of the late 70's and early 80's boho/hippy meets disco and 80's glam, and both credit their moms for an early interest in anything related to art, design, and style. One of the biggest challenges of doing a new construction project is that it takes so much longer to plan and execute and by the time tile and lighting is installed, you might be bored by the selections of feel like you've seen them everywhere already. “I really tried to pull myself, our team and the client away from the echo-chamber of Pinterest and Instagram. We fell in love with counter stools 3 years ago that I couldn't bring myself to pull the trigger on, thank god, because then they started showing up literally everywhere", Rebekah recalls. Lots of one of a kind vintage rugs and furnishings make the home feel less brand-spanking new. The best projects come from a team slightly outside their comfort zone. One of the funniest things Lorie says to Rebekah, "I gave you everything you wanted", which is pretty hilarious coming from a client to a designer.
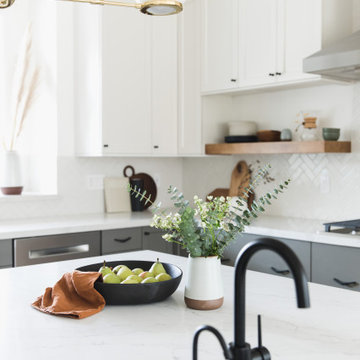
This project was a complete gut remodel of the owner's childhood home. They demolished it and rebuilt it as a brand-new two-story home to house both her retired parents in an attached ADU in-law unit, as well as her own family of six. Though there is a fire door separating the ADU from the main house, it is often left open to create a truly multi-generational home. For the design of the home, the owner's one request was to create something timeless, and we aimed to honor that.
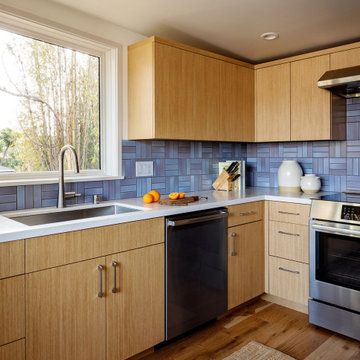
Photo by: Michele Lee Willson
Bild på ett avskilt funkis gul gult kök, med en undermonterad diskho, släta luckor, skåp i mellenmörkt trä, bänkskiva i kvarts, blått stänkskydd, stänkskydd i keramik och rostfria vitvaror
Bild på ett avskilt funkis gul gult kök, med en undermonterad diskho, släta luckor, skåp i mellenmörkt trä, bänkskiva i kvarts, blått stänkskydd, stänkskydd i keramik och rostfria vitvaror
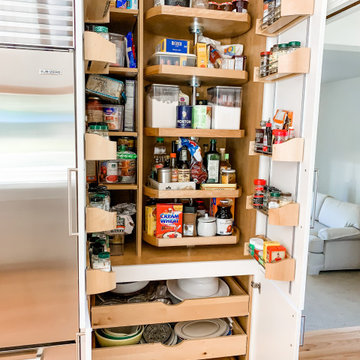
This modern stunning open concept kitchen was everything our clients dreamed of and more including the statement made by the beautiful quartz backsplash. We took their small tight cluttered space and gave them a chefs kitchen with open walls and cleared counter top space. Smart and thoughtful storage was key in designing this kitchen for the needs of our client. The Fieldstone Cabinetry in a slab Tempe Simply White Cabinet includes pantry storage, corner solutions, pull out storage and thoughtful organization. The beautiful Cambria Quartz Brittanica Gold counter tops flow up the back range wall, making a stunning statement in the kitchen. Floating corner shelves give a decorative accent as well as easy access storage for everyday used items. This modern kitchen is loved by our clients and hopefully loved by you and sparks some inspiration for your kitchen remodel.
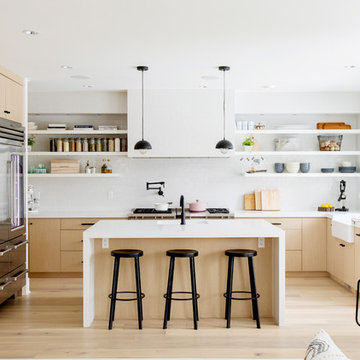
Bild på ett funkis gul gult kök, med en rustik diskho, släta luckor, skåp i ljust trä, vitt stänkskydd, rostfria vitvaror, ljust trägolv, en köksö och beiget golv

The kitchen sits on the side of the main room and is in plain view. It is treated as a sculptural object; an ode to cooking rather than just a functional space. The joy that comes from preparing meals together and eating them is celebrated with a warm and joyful colour. The gloss finish adds the reflection of the space around it and extends it.

Idéer för att renovera ett mellanstort vintage gul gult kök, med vita skåp, en köksö, en undermonterad diskho, skåp i shakerstil, vitt stänkskydd, svarta vitvaror och grått golv

Open kitchen area with a big island/breakfast bar.
Skye lights lead light into the kitchen.
Inspiration för mellanstora moderna gult kök, med släta luckor, vita skåp, grått stänkskydd, stänkskydd i keramik, rostfria vitvaror, mellanmörkt trägolv, brunt golv, en undermonterad diskho, en köksö och bänkskiva i koppar
Inspiration för mellanstora moderna gult kök, med släta luckor, vita skåp, grått stänkskydd, stänkskydd i keramik, rostfria vitvaror, mellanmörkt trägolv, brunt golv, en undermonterad diskho, en köksö och bänkskiva i koppar
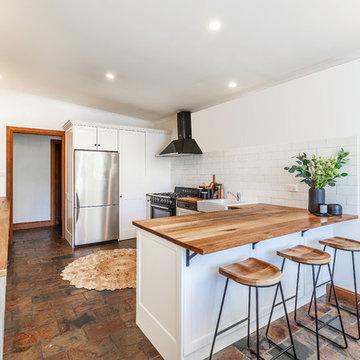
Art Department Creative
Lantlig inredning av ett mellanstort gul gult kök, med en rustik diskho, skåp i shakerstil, vita skåp, träbänkskiva, vitt stänkskydd, stänkskydd i tunnelbanekakel, svarta vitvaror, skiffergolv, en halv köksö och grått golv
Lantlig inredning av ett mellanstort gul gult kök, med en rustik diskho, skåp i shakerstil, vita skåp, träbänkskiva, vitt stänkskydd, stänkskydd i tunnelbanekakel, svarta vitvaror, skiffergolv, en halv köksö och grått golv
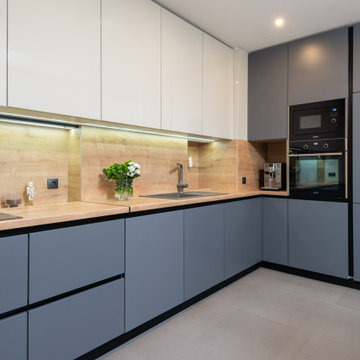
Exempel på ett stort modernt gul gult kök, med en nedsänkt diskho, släta luckor, blå skåp, bänkskiva i kvarts, gult stänkskydd och svarta vitvaror
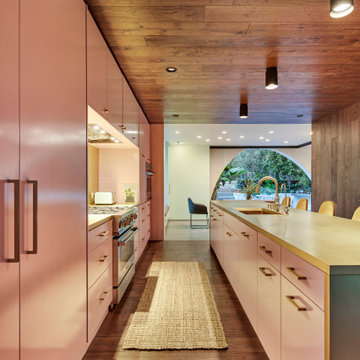
The wood flooring wraps up the walls and ceiling in the kitchen creating a "wood womb": A complimentary contrast to the the pink and sea-foam painted custom cabinets, brass hardware, brass backsplash and brass island.

Bild på ett mellanstort lantligt gul gult l-kök, med en nedsänkt diskho, släta luckor, vita skåp, bänkskiva i kvartsit, stänkskydd i trä, integrerade vitvaror, skiffergolv och grått golv

Green kitchen backsplash crowns crispy white shaker wood cabinets. Gold hardware, plumbing and lighting compliment the natural hardwood flooring.
Foto på ett litet vintage gul kök, med en enkel diskho, skåp i shakerstil, vita skåp, bänkskiva i kvartsit, grönt stänkskydd, stänkskydd i glaskakel, rostfria vitvaror, ljust trägolv, en köksö och beiget golv
Foto på ett litet vintage gul kök, med en enkel diskho, skåp i shakerstil, vita skåp, bänkskiva i kvartsit, grönt stänkskydd, stänkskydd i glaskakel, rostfria vitvaror, ljust trägolv, en köksö och beiget golv
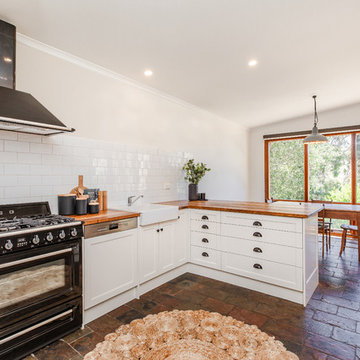
Art Department Creative
Exempel på ett mellanstort lantligt gul gult kök, med en rustik diskho, skåp i shakerstil, vita skåp, träbänkskiva, vitt stänkskydd, stänkskydd i tunnelbanekakel, svarta vitvaror, skiffergolv, en halv köksö och grått golv
Exempel på ett mellanstort lantligt gul gult kök, med en rustik diskho, skåp i shakerstil, vita skåp, träbänkskiva, vitt stänkskydd, stänkskydd i tunnelbanekakel, svarta vitvaror, skiffergolv, en halv köksö och grått golv
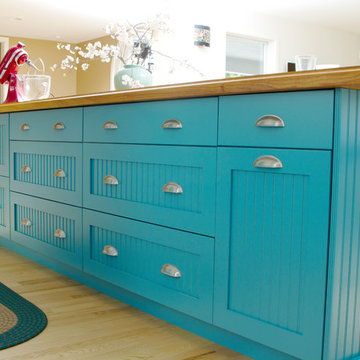
Diana Wiesner of Lampert Lumber in Chetek, WI worked with her client and Dura Supreme to create this custom teal blue paint color for their new kitchen. They wanted a contemporary cottage styled kitchen with blue cabinets to contrast their love of blue, red, and yellow. The homeowners can now come home to a stunning teal (aqua) blue kitchen that grabs center stage in this contemporary home with cottage details.
Bria Cabinetry by Dura Supreme with an affordable Personal Paint Match finish to "Calypso" SW 6950 in the Craftsman Beaded Panel door style.
This kitchen was featured in HGTV Magazine summer of 2014 in the Kitchen Chronicles. Here's a quote from the designer's interview that was featured in the issue. "Every time you enter this kitchen, it's like walking into a Caribbean vacation. It's upbeat and tropical, and it can be paired with equally vivid reds and greens. I was worried the homeowners might get blue fatigue, and it's definitely a gutsy choice for a rural Wisconsin home. But winters on their farm are brutal, and this color is a reminder that summer comes again." - Diana Wiesner, Lampert Lumber, Chetek, WI
Request a FREE Dura Supreme Brochure:
http://www.durasupreme.com/request-brochure

Inspiration för stora klassiska gult kök, med en undermonterad diskho, skåp i shakerstil, vita skåp, bänkskiva i kvarts, flerfärgad stänkskydd, stänkskydd i mosaik, rostfria vitvaror, ljust trägolv och en köksö
2 247 foton på gul kök
4