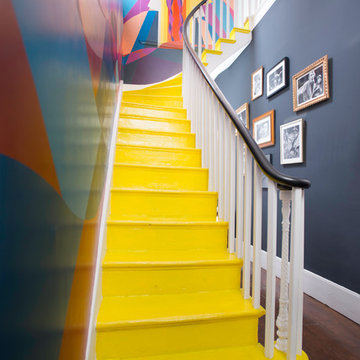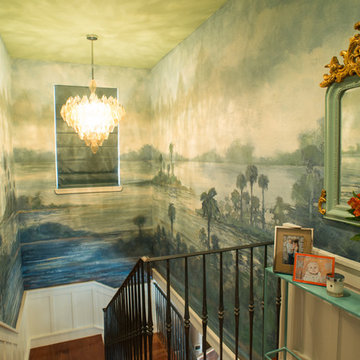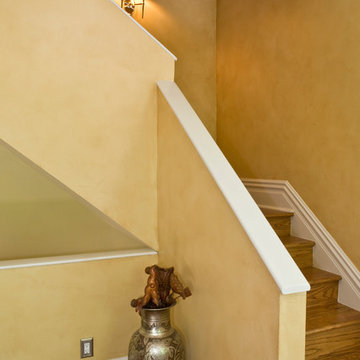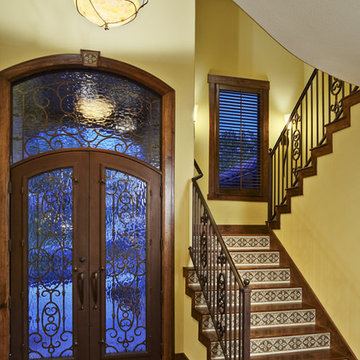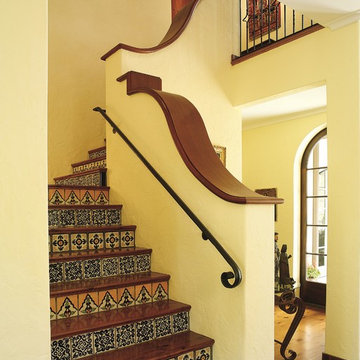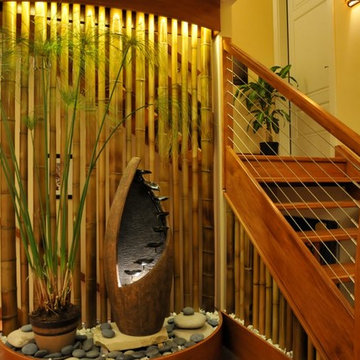122 foton på gul l-trappa
Sortera efter:
Budget
Sortera efter:Populärt i dag
1 - 20 av 122 foton
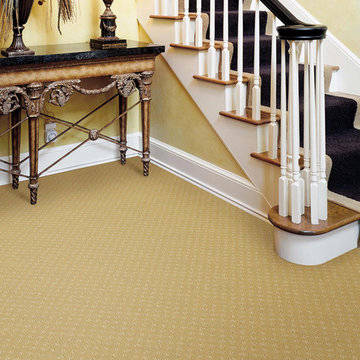
Klassisk inredning av en l-trappa i trä, med sättsteg i målat trä
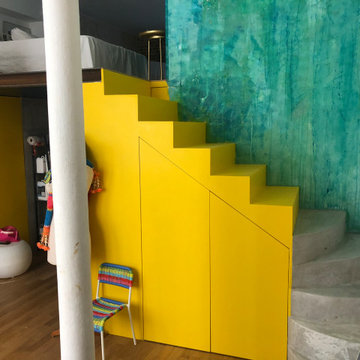
Réalisation d'un escalier sur mesure bi matières dans un atelier, bois et béton. Le contraste des couleurs et des lignes. Placard invisible sous l'escalier, a la fois structurel et fonctionnel pour une optimisation de l'espace, challenge tant répandu à Paris! Une peinture décorative murale, en attendant que la jungle intérieure poussent...
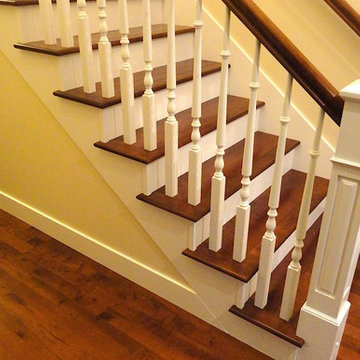
BC FLOORS
Idéer för en mellanstor klassisk l-trappa i trä, med sättsteg i trä och räcke i trä
Idéer för en mellanstor klassisk l-trappa i trä, med sättsteg i trä och räcke i trä

Damien Delburg
Inspiration för moderna l-trappor i trä, med öppna sättsteg och räcke i metall
Inspiration för moderna l-trappor i trä, med öppna sättsteg och räcke i metall
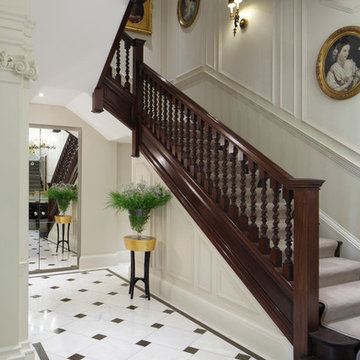
Bild på en vintage l-trappa, med heltäckningsmatta och sättsteg med heltäckningsmatta
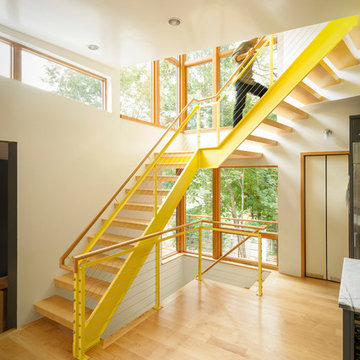
Adjacent to a 40 acre conservation area, this house on a slope is designed to maximize the connection to the woods, while maintaining privacy from this popular public hiking area. Despite its location in a suburban neighborhood, the house is made to feel like a wooded retreat. With passive-solar strategies, the house orients northward to nature, while allowing the southerly sun to enter through large openings and clerestories. A geothermal system provides the hot water, heating and cooling.
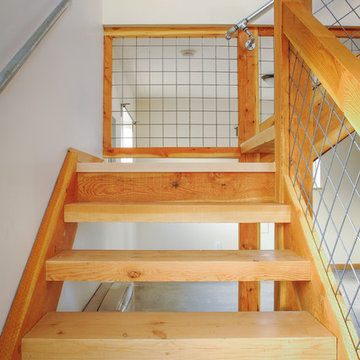
Timber stair with hog mesh and water pipe railing.
photo by Michael Haywood
Idéer för en liten modern l-trappa i trä, med sättsteg i trä
Idéer för en liten modern l-trappa i trä, med sättsteg i trä
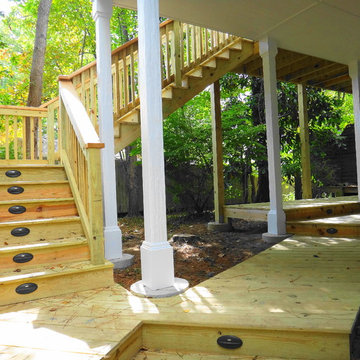
New entry stair for addition
Boardwalk Builders, Rehoboth Beach, DE
www.boardwalkbuilders.com
Foto på en mellanstor vintage l-trappa i trä, med sättsteg i trä
Foto på en mellanstor vintage l-trappa i trä, med sättsteg i trä
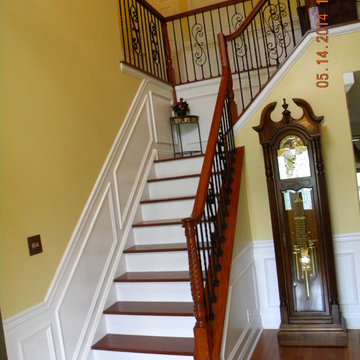
Complete stair and rail remodel. New treads and risers. New shadow boxes trim up the staircase wall and in the upper hall. New posts, rail and 1 x 8 stringer cap, and new iron balusters with "S" scrolls every 4th or 5th baluster.
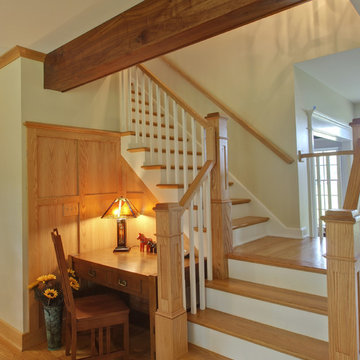
Oak stair and rail with Walnut wrapped beam.
Chuck Hamilton
Idéer för en stor amerikansk l-trappa i trä, med sättsteg i trä och räcke i trä
Idéer för en stor amerikansk l-trappa i trä, med sättsteg i trä och räcke i trä
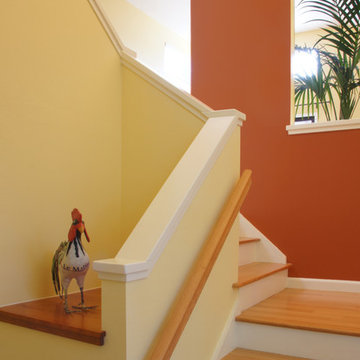
The owners of this airy, bright condo were perplexed by how to define each living area when they all flowed, one into another. With such a complicated layout, was there a way to differentiate from area to area, while incorporating bright colors? Yes!
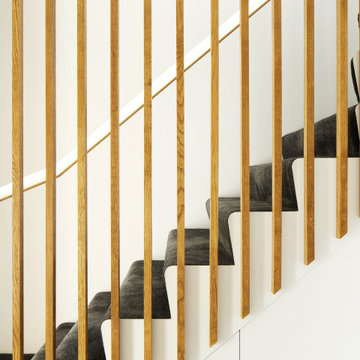
Niche handrail with lighting feature. Feature apindles travelling the length of two floors. Made from solid oak stained timber. Carpeted treads and risers for a warm feel and look.
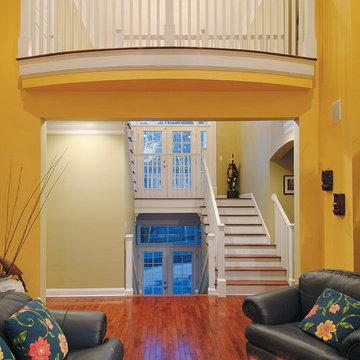
Staircase and Loft. The Sater Design Collection's luxury, cottage home plan "Santa Rosa" (Plan #6808). saterdesign.com
Maritim inredning av en stor l-trappa i trä, med sättsteg i målat trä
Maritim inredning av en stor l-trappa i trä, med sättsteg i målat trä
122 foton på gul l-trappa
1

