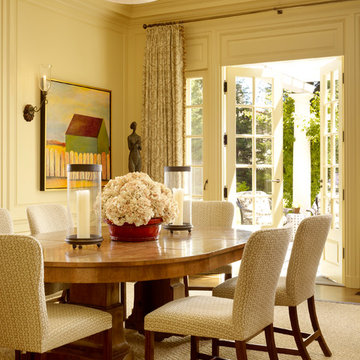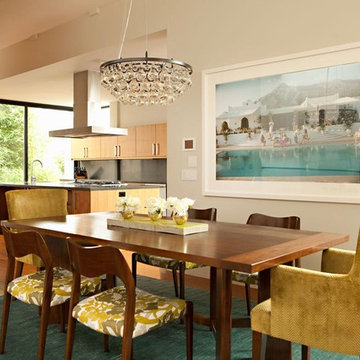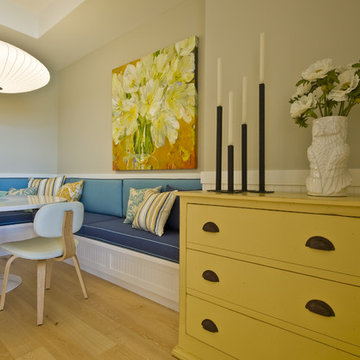317 foton på gul matplats, med beige väggar
Sortera efter:
Budget
Sortera efter:Populärt i dag
1 - 20 av 317 foton
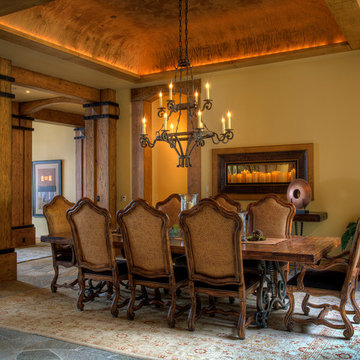
Kasinger-Mastel
Foto på en stor rustik separat matplats, med beige väggar och mörkt trägolv
Foto på en stor rustik separat matplats, med beige väggar och mörkt trägolv
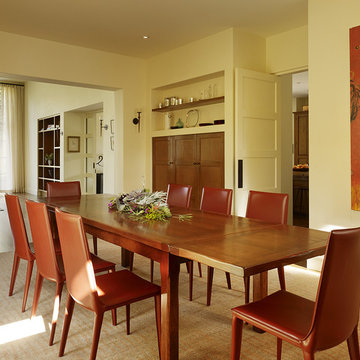
Karin Payson A+D, Staprans Design, Matthew Millman Photography
Klassisk inredning av en separat matplats, med beige väggar
Klassisk inredning av en separat matplats, med beige väggar
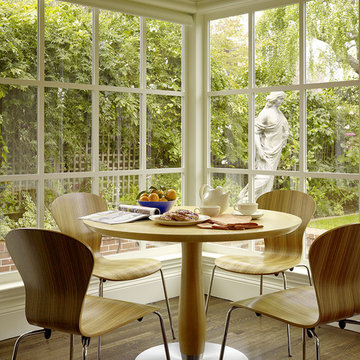
Matthew Millman Photography
Bild på en funkis matplats, med beige väggar och mörkt trägolv
Bild på en funkis matplats, med beige väggar och mörkt trägolv
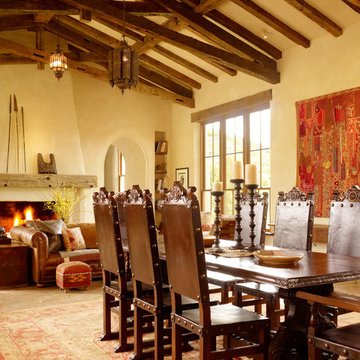
Juxtaposing a Southern Colorado setting with a Moorish feel, North Star Ranch explores a distinctive Mediterranean architectural style in the foothills of the Sangre de Cristo Mountains. The owner raises cutting horses, but has spent much of her free time traveling the world. She has brought art and artifacts from those journeys into her home, and they work in combination to establish an uncommon mood. The stone floor, stucco and plaster walls, troweled stucco exterior, and heavy beam and trussed ceilings welcome guests as they enter the home. Open spaces for socializing, both outdoor and in, are what those guests experience but to ensure the owner's privacy, certain spaces such as the master suite and office can be essentially 'locked off' from the rest of the home. Even in the context of the region's extraordinary rock formations, North Star Ranch conveys a strong sense of personality.

EL ANTES Y DESPUÉS DE UN SÓTANO EN BRUTO. (Fotografía de Juanan Barros)
Nuestros clientes quieren aprovechar y disfrutar del espacio del sótano de su casa con un programa de necesidades múltiple: hacer una sala de cine, un gimnasio, una zona de cocina, una mesa para jugar en familia, un almacén y una zona de chimenea. Les planteamos un proyecto que convierte una habitación bajo tierra con acabados “en bruto” en un espacio acogedor y con un interiorismo de calidad... para pasar allí largos ratos All Together.
Diseñamos un gran espacio abierto con distintos ambientes aprovechando rincones, graduando la iluminación, bajando y subiendo los techos, o haciendo un banco-espejo entre la pared de armarios de almacenaje, de manera que cada uso y cada lugar tenga su carácter propio sin romper la fluidez espacial.
La combinación de la iluminación indirecta del techo o integrada en el mobiliario hecho a medida, la elección de los materiales con acabados en madera (de Alvic), el papel pintado (de Tres Tintas) y el complemento de color de los sofás (de Belta&Frajumar) hacen que el conjunto merezca esta valoración en Houzz por parte de los clientes: “… El resultado final es magnífico: el sótano se ha transformado en un lugar acogedor y cálido, todo encaja y todo tiene su sitio, teniendo una estética moderna y elegante. Fue un acierto dejar las elecciones de mobiliario, colores, materiales, etc. en sus manos”.
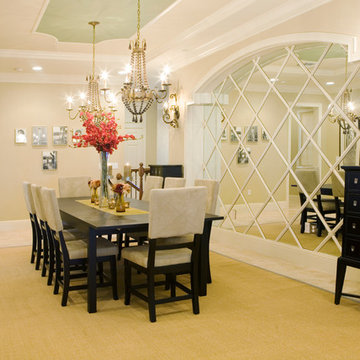
Inspiration för en mycket stor vintage separat matplats, med beige väggar och travertin golv
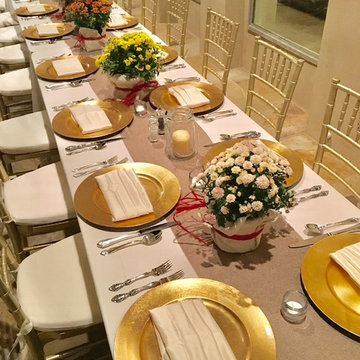
Inspiration för stora medelhavsstil matplatser med öppen planlösning, med beige väggar och klinkergolv i keramik
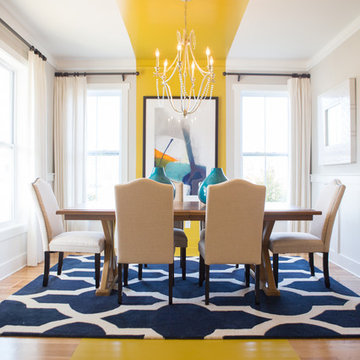
Southern Love Studios
Idéer för att renovera en mellanstor vintage matplats med öppen planlösning, med beige väggar, ljust trägolv och gult golv
Idéer för att renovera en mellanstor vintage matplats med öppen planlösning, med beige väggar, ljust trägolv och gult golv
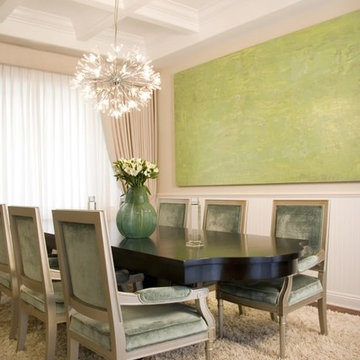
Bild på en mellanstor vintage matplats med öppen planlösning, med beige väggar, mellanmörkt trägolv och brunt golv
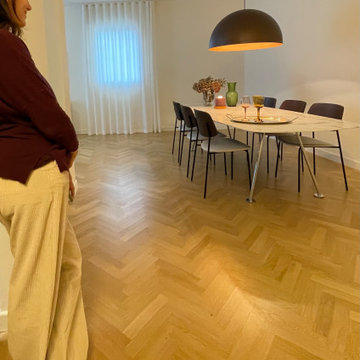
Zona pranzo con tavolo in marmo calacatta che offre ampia possibilità posti a tavola ... si aggiungono altre sedie di Kartell trasparenti che si trovano in cucina. L'insieme è piacevole e sempre elegante.
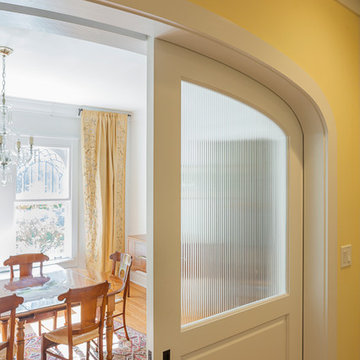
This is the door separating the renovated kitchen from the dining room.
The kitchen used arches as a design theme to relate to the existing exterior facade. The pocket door is a square door, but is set within an arched opening. The ribbed/fluted glass is arched as well. The opening arch was carefully aligned with the glass arch.
Cable Photo/Wayne Cable http://selfmadephoto.com
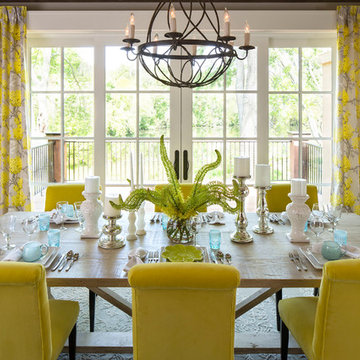
Martha O'Hara Interiors, Interior Design & Photo Styling | Kyle Hunt & Partners, Builder | Troy Thies, Photography
Please Note: All “related,” “similar,” and “sponsored” products tagged or listed by Houzz are not actual products pictured. They have not been approved by Martha O’Hara Interiors nor any of the professionals credited. For information about our work, please contact design@oharainteriors.com.
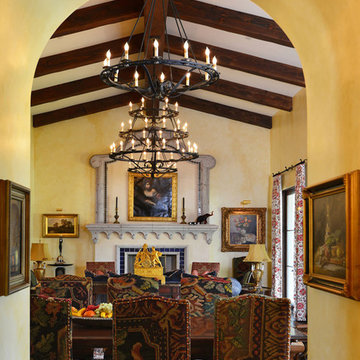
Foto på ett mellanstort medelhavsstil kök med matplats, med beige väggar och en spiselkrans i sten
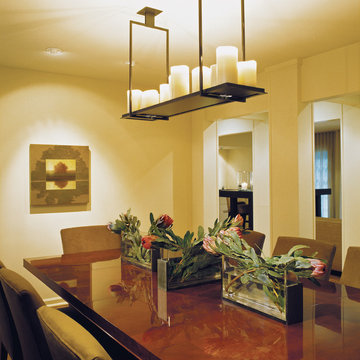
What was previously an enclosed, infrequently used space is now open to an interior "loggia" and the family's main gathering space. As an extra benefit, light flows through the rooms all day, so no room is dark.
Ernesto Santalla offers professional services in Architecture, Interior Design, Product Design. This website creates a window to Ernesto Santalla's projects, ideas and process–just enough to whet the appetite. We invite you to to learn more about us and our work. www.ernestosantalla.com or Email us at ernesto@ernestosantalla.com
Photography by Geoffrey Hodgdon
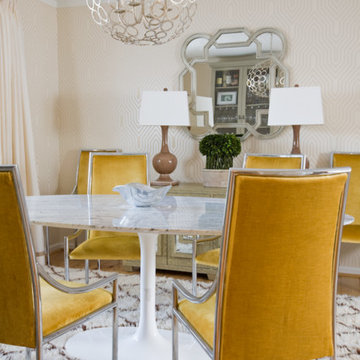
Mid century dining room designed for family in Virgnia by www.jillsorensen.com. Photo by:Geoffrey Hodgdon
Idéer för en klassisk matplats, med beige väggar
Idéer för en klassisk matplats, med beige väggar
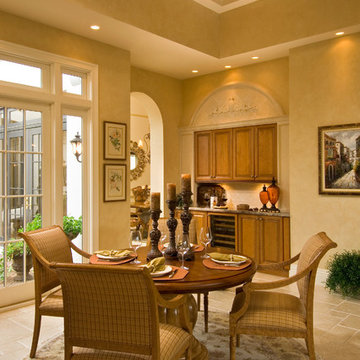
©Randall Perry
Bild på ett litet vintage kök med matplats, med beige väggar, travertin golv och beiget golv
Bild på ett litet vintage kök med matplats, med beige väggar, travertin golv och beiget golv
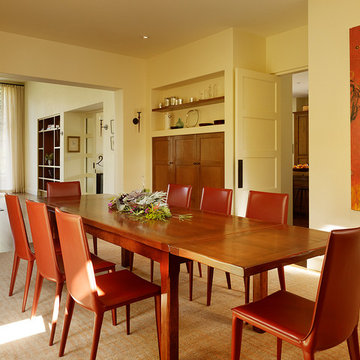
Photo by Matthew Millman
Idéer för en modern matplats, med beige väggar
Idéer för en modern matplats, med beige väggar
317 foton på gul matplats, med beige väggar
1
