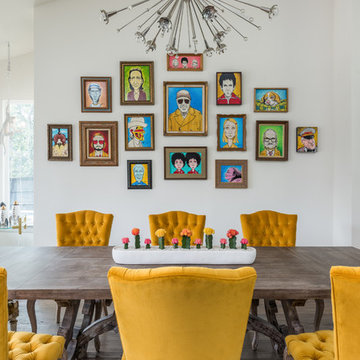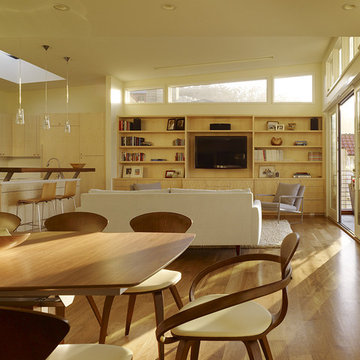316 foton på gul matplats med öppen planlösning
Sortera efter:
Budget
Sortera efter:Populärt i dag
1 - 20 av 316 foton
Artikel 1 av 3

Spacecrafting Photography
Bild på en mycket stor vintage matplats med öppen planlösning, med vita väggar, mörkt trägolv, en dubbelsidig öppen spis, en spiselkrans i sten och brunt golv
Bild på en mycket stor vintage matplats med öppen planlösning, med vita väggar, mörkt trägolv, en dubbelsidig öppen spis, en spiselkrans i sten och brunt golv
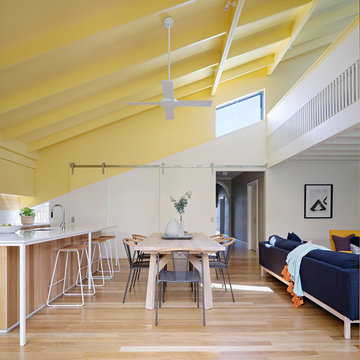
New living space with a 'Joyful' yellow ceiling showing the mezzanine above. Photo by Tatjana Plitt.
Inredning av en modern matplats med öppen planlösning, med vita väggar, mellanmörkt trägolv och brunt golv
Inredning av en modern matplats med öppen planlösning, med vita väggar, mellanmörkt trägolv och brunt golv
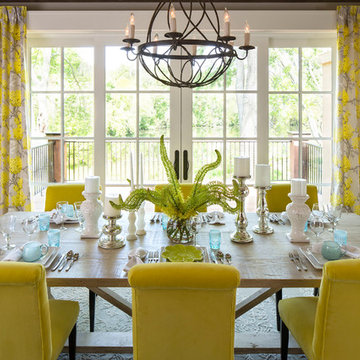
Martha O'Hara Interiors, Interior Design & Photo Styling | Kyle Hunt & Partners, Builder | Troy Thies, Photography
Please Note: All “related,” “similar,” and “sponsored” products tagged or listed by Houzz are not actual products pictured. They have not been approved by Martha O’Hara Interiors nor any of the professionals credited. For information about our work, please contact design@oharainteriors.com.

Large open-concept dining room featuring a black and gold chandelier, wood dining table, mid-century dining chairs, hardwood flooring, black windows, and shiplap walls.

Inspiration för en mycket stor vintage matplats med öppen planlösning, med beige väggar, mörkt trägolv, en standard öppen spis och en spiselkrans i gips

Sunny, airy and carefree, the dining room is the epitome of a breezy summer’s day. A large open display unit filled with handpicked curios stimulates visual interest while adding cheer to the decor scheme. “We perpetuated the living room aesthetic with a base palette of white, while cutting the monotony with bright yellows and blues. We were particular about maintaining a European sensibility by way of colour, material and texture. We used royal blues, whites, greys and wines to curate a colour spectrum reminiscent of Europe. We complemented these hues with muted fabrics and subtle patterns, and plenty of pine wood.
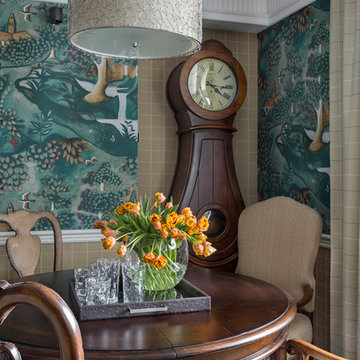
Дмитрий Лившиц
Inspiration för stora klassiska matplatser med öppen planlösning, med gröna väggar, mörkt trägolv och brunt golv
Inspiration för stora klassiska matplatser med öppen planlösning, med gröna väggar, mörkt trägolv och brunt golv
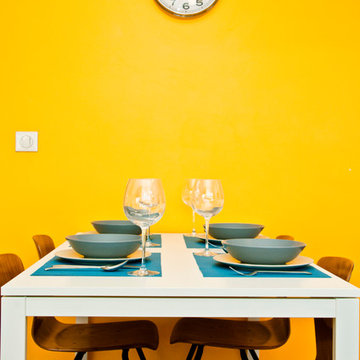
Carole Montias
Inredning av en modern mellanstor matplats med öppen planlösning, med gula väggar och mellanmörkt trägolv
Inredning av en modern mellanstor matplats med öppen planlösning, med gula väggar och mellanmörkt trägolv
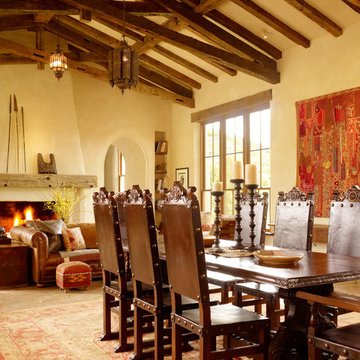
Juxtaposing a Southern Colorado setting with a Moorish feel, North Star Ranch explores a distinctive Mediterranean architectural style in the foothills of the Sangre de Cristo Mountains. The owner raises cutting horses, but has spent much of her free time traveling the world. She has brought art and artifacts from those journeys into her home, and they work in combination to establish an uncommon mood. The stone floor, stucco and plaster walls, troweled stucco exterior, and heavy beam and trussed ceilings welcome guests as they enter the home. Open spaces for socializing, both outdoor and in, are what those guests experience but to ensure the owner's privacy, certain spaces such as the master suite and office can be essentially 'locked off' from the rest of the home. Even in the context of the region's extraordinary rock formations, North Star Ranch conveys a strong sense of personality.

EL ANTES Y DESPUÉS DE UN SÓTANO EN BRUTO. (Fotografía de Juanan Barros)
Nuestros clientes quieren aprovechar y disfrutar del espacio del sótano de su casa con un programa de necesidades múltiple: hacer una sala de cine, un gimnasio, una zona de cocina, una mesa para jugar en familia, un almacén y una zona de chimenea. Les planteamos un proyecto que convierte una habitación bajo tierra con acabados “en bruto” en un espacio acogedor y con un interiorismo de calidad... para pasar allí largos ratos All Together.
Diseñamos un gran espacio abierto con distintos ambientes aprovechando rincones, graduando la iluminación, bajando y subiendo los techos, o haciendo un banco-espejo entre la pared de armarios de almacenaje, de manera que cada uso y cada lugar tenga su carácter propio sin romper la fluidez espacial.
La combinación de la iluminación indirecta del techo o integrada en el mobiliario hecho a medida, la elección de los materiales con acabados en madera (de Alvic), el papel pintado (de Tres Tintas) y el complemento de color de los sofás (de Belta&Frajumar) hacen que el conjunto merezca esta valoración en Houzz por parte de los clientes: “… El resultado final es magnífico: el sótano se ha transformado en un lugar acogedor y cálido, todo encaja y todo tiene su sitio, teniendo una estética moderna y elegante. Fue un acierto dejar las elecciones de mobiliario, colores, materiales, etc. en sus manos”.
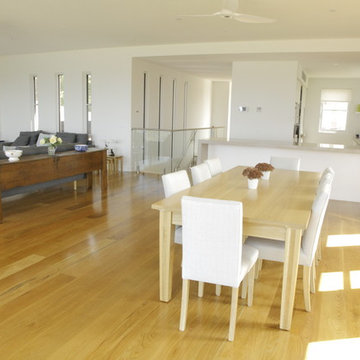
Modern inredning av en mellanstor matplats med öppen planlösning, med vita väggar och ljust trägolv
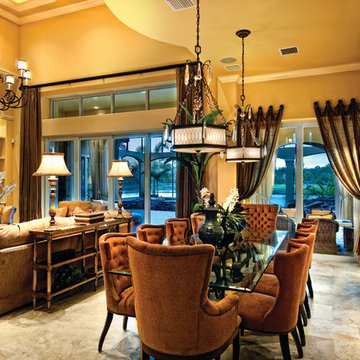
The Sater Design Collection's luxury, Mediterranean home plan "Gabriella" (Plan #6961). saterdesign.com
Inredning av en medelhavsstil stor matplats med öppen planlösning, med gula väggar och travertin golv
Inredning av en medelhavsstil stor matplats med öppen planlösning, med gula väggar och travertin golv

The refurbishment include on opening up and linking both the living room and the formal dining room to create a bigger room. This is also linked to the new kitchen side extension with longitudinal views across the property. An internal window was included on the dining room to allow for views to the corridor and adjacent stair, while at the same time allowing for natural light to circulate through the property.

alyssa kirsten
Inspiration för små industriella matplatser med öppen planlösning, med grå väggar, mellanmörkt trägolv, en standard öppen spis och en spiselkrans i trä
Inspiration för små industriella matplatser med öppen planlösning, med grå väggar, mellanmörkt trägolv, en standard öppen spis och en spiselkrans i trä
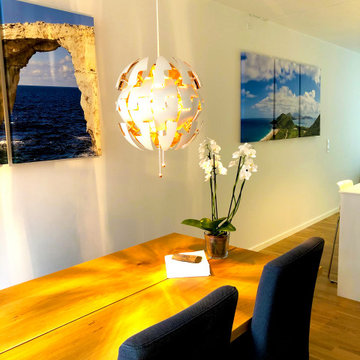
In this picture, you can see how the art is placed in the different sections of the open concept kitchen living room/great room. Each section of the room had a set of 3 canvases. Giving a modern and minimalistic look while filling the huge empty wall space. Calming landscape photographs gave the large room a relaxing atmosphere.

Foto på en mellanstor funkis matplats med öppen planlösning, med betonggolv, vita väggar och grått golv
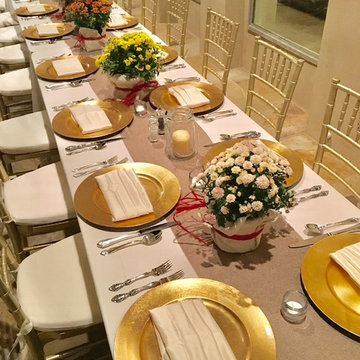
Inspiration för stora medelhavsstil matplatser med öppen planlösning, med beige väggar och klinkergolv i keramik
316 foton på gul matplats med öppen planlösning
1

