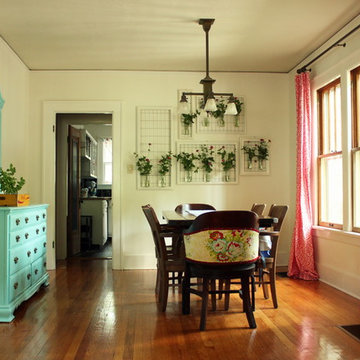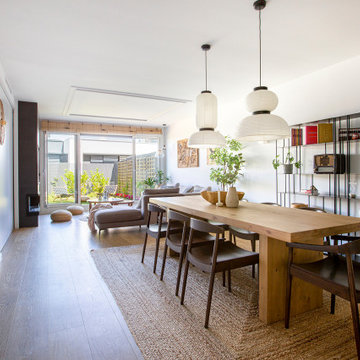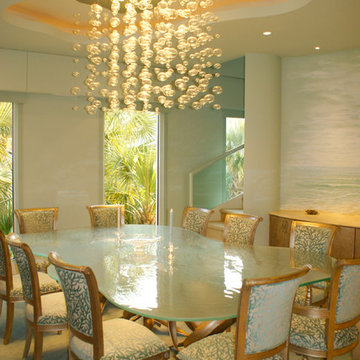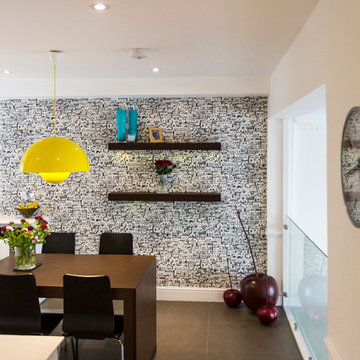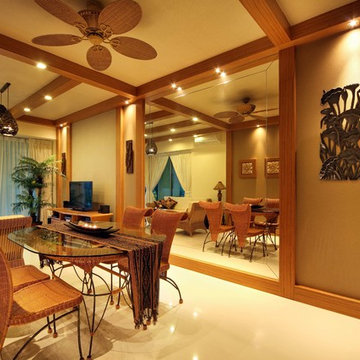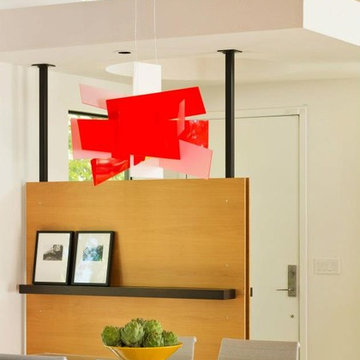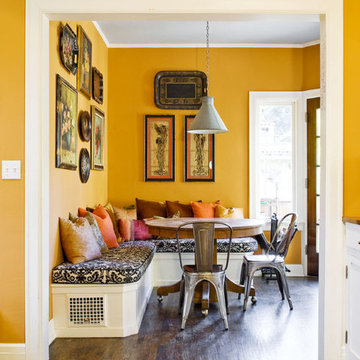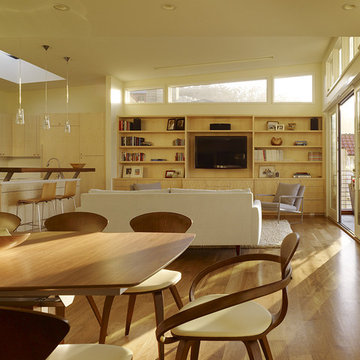5 993 foton på gul matplats
Sortera efter:
Budget
Sortera efter:Populärt i dag
81 - 100 av 5 993 foton
Artikel 1 av 2
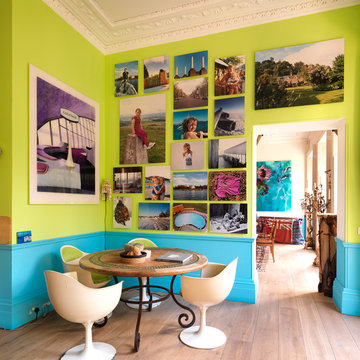
This London townhouse is packed full of colour and vitality. From the lime green kitchen to the yellow ochre lounge area and magenta games room, the colours lend each room a unique energy and vibrancy.
The bathroom is a place of calm in a riot of colours and styles. The classic bathroom products offer effortless style and stand out against the more muted colour palette. The polished Spey bath is our longest and perfect for the large family that the room serves, as is our largest basin the Kinloch and tallest 6 bar towel rail, draped with delightful splashes of colour
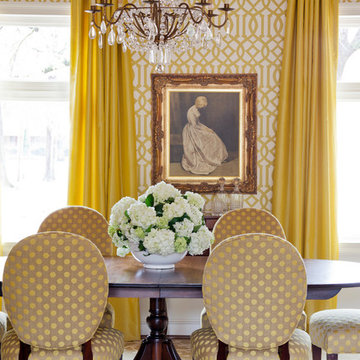
Photography - Nancy Nolan
Wallpaper is F. Schumacher
Foto på en mellanstor funkis matplats, med gula väggar och mellanmörkt trägolv
Foto på en mellanstor funkis matplats, med gula väggar och mellanmörkt trägolv

EL ANTES Y DESPUÉS DE UN SÓTANO EN BRUTO. (Fotografía de Juanan Barros)
Nuestros clientes quieren aprovechar y disfrutar del espacio del sótano de su casa con un programa de necesidades múltiple: hacer una sala de cine, un gimnasio, una zona de cocina, una mesa para jugar en familia, un almacén y una zona de chimenea. Les planteamos un proyecto que convierte una habitación bajo tierra con acabados “en bruto” en un espacio acogedor y con un interiorismo de calidad... para pasar allí largos ratos All Together.
Diseñamos un gran espacio abierto con distintos ambientes aprovechando rincones, graduando la iluminación, bajando y subiendo los techos, o haciendo un banco-espejo entre la pared de armarios de almacenaje, de manera que cada uso y cada lugar tenga su carácter propio sin romper la fluidez espacial.
La combinación de la iluminación indirecta del techo o integrada en el mobiliario hecho a medida, la elección de los materiales con acabados en madera (de Alvic), el papel pintado (de Tres Tintas) y el complemento de color de los sofás (de Belta&Frajumar) hacen que el conjunto merezca esta valoración en Houzz por parte de los clientes: “… El resultado final es magnífico: el sótano se ha transformado en un lugar acogedor y cálido, todo encaja y todo tiene su sitio, teniendo una estética moderna y elegante. Fue un acierto dejar las elecciones de mobiliario, colores, materiales, etc. en sus manos”.
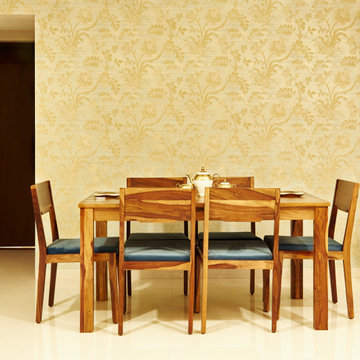
The dining area with a elegant bar and crockery unit.
The use of real wood, Indian Rosewood dining table and chairs, Teak wood bar and crockery with teakwood cladding on walls and ceiling giving the additional warmth.
And to complement the wood we added a light colour wallpaper, making this dining area warm still soothing to eyes.
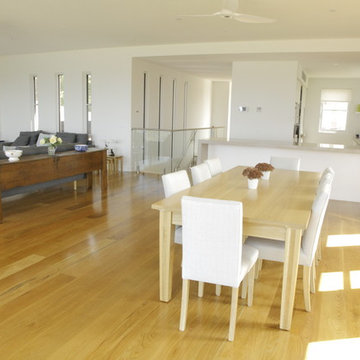
Modern inredning av en mellanstor matplats med öppen planlösning, med vita väggar och ljust trägolv
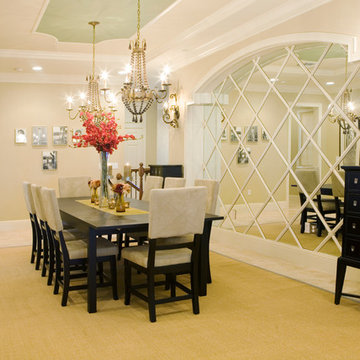
Inspiration för en mycket stor vintage separat matplats, med beige väggar och travertin golv
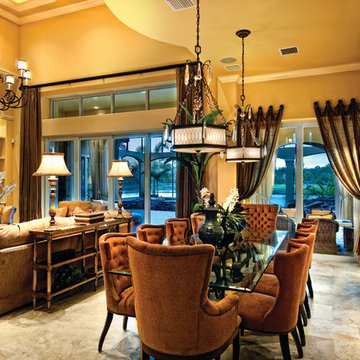
The Sater Design Collection's luxury, Mediterranean home plan "Gabriella" (Plan #6961). saterdesign.com
Inredning av en medelhavsstil stor matplats med öppen planlösning, med gula väggar och travertin golv
Inredning av en medelhavsstil stor matplats med öppen planlösning, med gula väggar och travertin golv
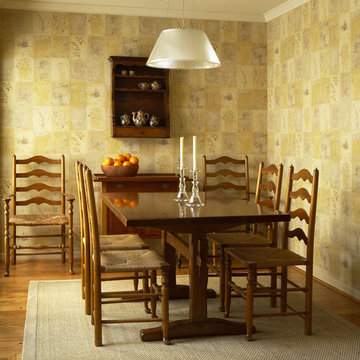
This breakfast nook is a study of simplicity, and how traditional and contemporary relate. Our clients loved their shaker table and chairs, and were thrilled when we said they worked in the new design. This room sits adjacent to the garden, so we had the walls covered in a block-printed botanical pattern, and then hung the very contemporary glass light over the table. The look is warm, traditional, and modern at the same time.

The refurbishment include on opening up and linking both the living room and the formal dining room to create a bigger room. This is also linked to the new kitchen side extension with longitudinal views across the property. An internal window was included on the dining room to allow for views to the corridor and adjacent stair, while at the same time allowing for natural light to circulate through the property.
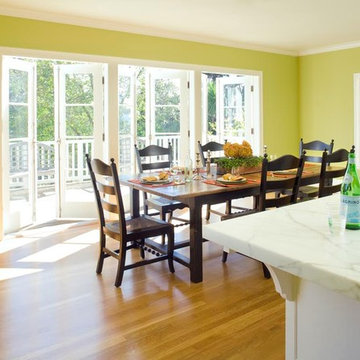
Idéer för mellanstora vintage kök med matplatser, med gröna väggar och mellanmörkt trägolv

alyssa kirsten
Inspiration för små industriella matplatser med öppen planlösning, med grå väggar, mellanmörkt trägolv, en standard öppen spis och en spiselkrans i trä
Inspiration för små industriella matplatser med öppen planlösning, med grå väggar, mellanmörkt trägolv, en standard öppen spis och en spiselkrans i trä
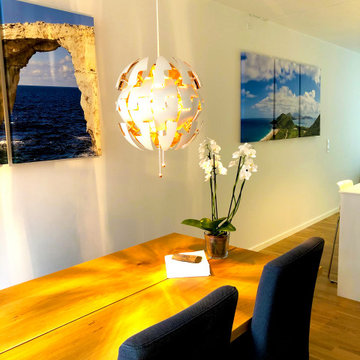
In this picture, you can see how the art is placed in the different sections of the open concept kitchen living room/great room. Each section of the room had a set of 3 canvases. Giving a modern and minimalistic look while filling the huge empty wall space. Calming landscape photographs gave the large room a relaxing atmosphere.
5 993 foton på gul matplats
5
