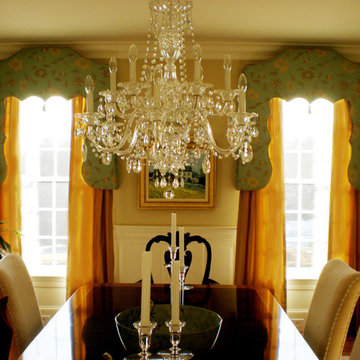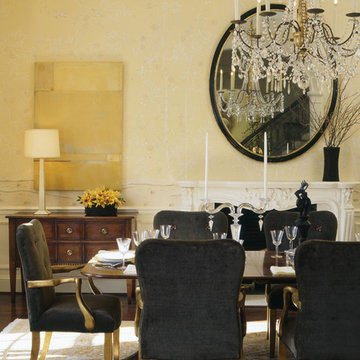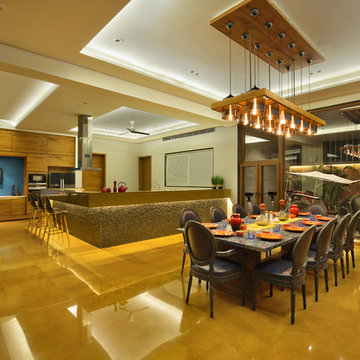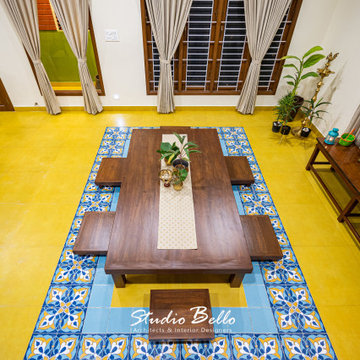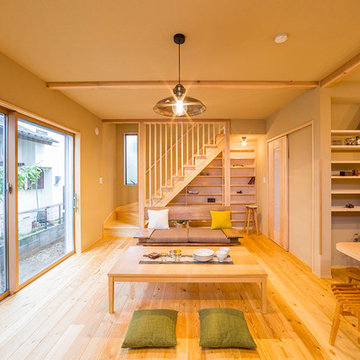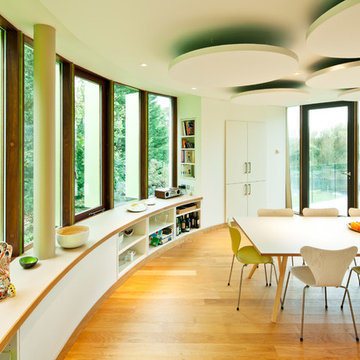5 995 foton på gul matplats
Sortera efter:
Budget
Sortera efter:Populärt i dag
161 - 180 av 5 995 foton
Artikel 1 av 2
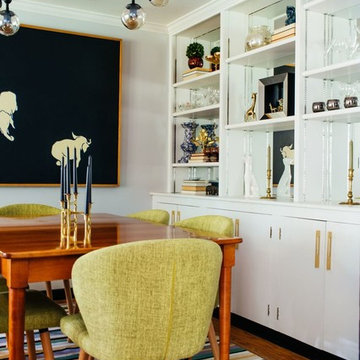
Inspiration för en mellanstor 50 tals separat matplats, med grå väggar, mellanmörkt trägolv och brunt golv
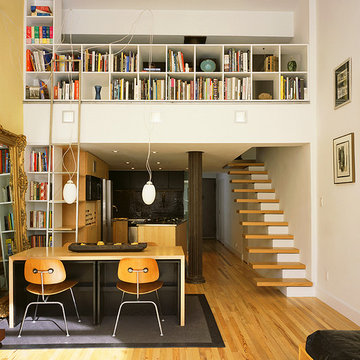
custom bookcases give the upstairs privacy from the main living room. a custom stainless steel ladder provides access to the books from below
Inspiration för moderna matplatser
Inspiration för moderna matplatser
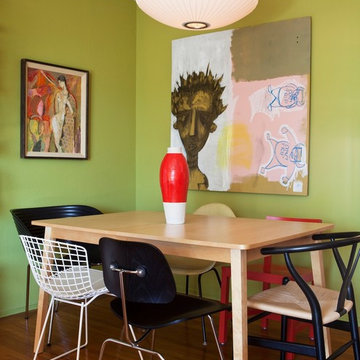
Michele Lee Wilson
Idéer för en eklektisk matplats, med gröna väggar och mörkt trägolv
Idéer för en eklektisk matplats, med gröna väggar och mörkt trägolv
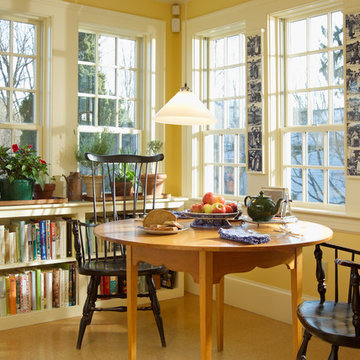
Eating Nook
Exempel på ett mellanstort klassiskt kök med matplats, med gula väggar, laminatgolv och beiget golv
Exempel på ett mellanstort klassiskt kök med matplats, med gula väggar, laminatgolv och beiget golv
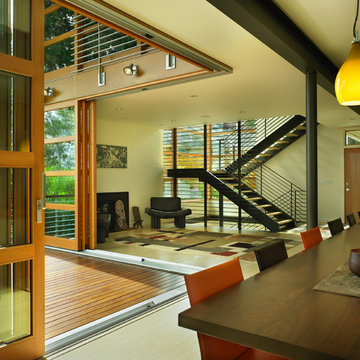
Large sliding wood doors completely open inside corner to expand the living and dining spaces out to the covered deck. Open corners expand the sense of space.
photo: Ben Benschneider
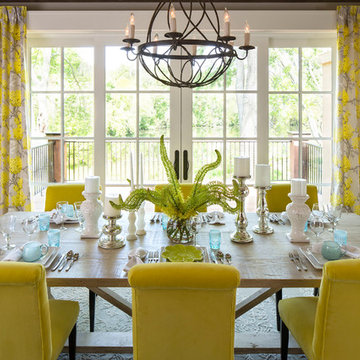
Martha O'Hara Interiors, Interior Design & Photo Styling | Kyle Hunt & Partners, Builder | Troy Thies, Photography
Please Note: All “related,” “similar,” and “sponsored” products tagged or listed by Houzz are not actual products pictured. They have not been approved by Martha O’Hara Interiors nor any of the professionals credited. For information about our work, please contact design@oharainteriors.com.
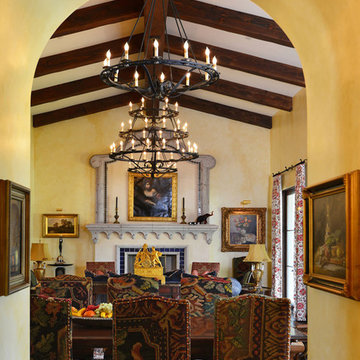
Foto på ett mellanstort medelhavsstil kök med matplats, med beige väggar och en spiselkrans i sten
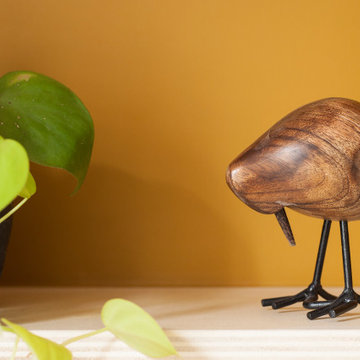
Idéer för en liten matplats med öppen planlösning, med gula väggar
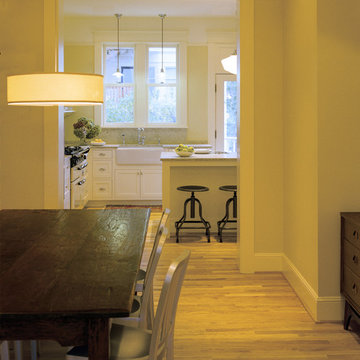
Large openings to the front and of the house maximize natural light.
Sally Schoolmaster, photographer
Idéer för en klassisk matplats
Idéer för en klassisk matplats
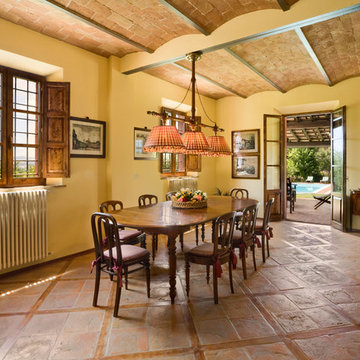
Exempel på en lantlig matplats, med gula väggar, klinkergolv i terrakotta och brunt golv
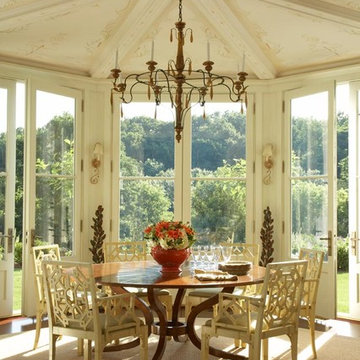
Dining room in a new shingle style residence at Sherwood Farm in Greenwich, CT.
Interior design by Jennifer Garrigues, Inc.
Photo credit: Tria Giovan
Bild på en vintage matplats
Bild på en vintage matplats
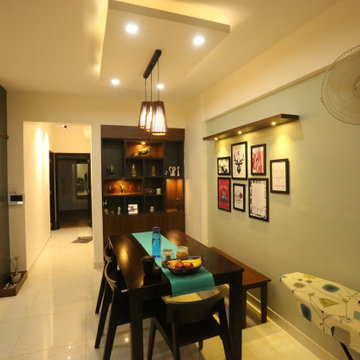
As we enter the house there was a narrow passage leading to the living area and an open dining hall, the adjacent wall was connected to a small multipurpose room, the pillars were protruding out making an awkward statement.
There was a good enough space to accommodate an 8-seater dining, we designed keeping the Nish in mind, the idea was to create an open crockery unit closing the Nish levelling the wall, we listed among the best interior designer nearby crafted this place using our perspective designing formula and designed with the best ideas
We over strung by the place as dining space was directly visible from entry area as you enter the house without any partition.We decided to have a partition to give our clients comfortable dining space.
Ledge with spotlights and photo frames highlighting the wall was the idea which our team wanted to implement as per the discussion
Dining area outcome was one of the most outstanding parts of the house, the design, the elements used, the dining setup with a simple false ceiling and hanging lights was the perfect statement of modern and vintage interior theme
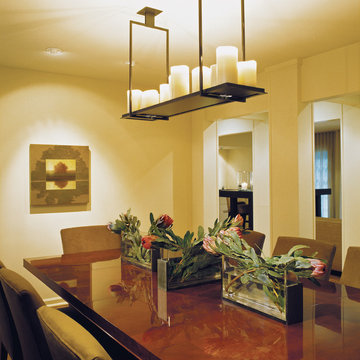
What was previously an enclosed, infrequently used space is now open to an interior "loggia" and the family's main gathering space. As an extra benefit, light flows through the rooms all day, so no room is dark.
Ernesto Santalla offers professional services in Architecture, Interior Design, Product Design. This website creates a window to Ernesto Santalla's projects, ideas and process–just enough to whet the appetite. We invite you to to learn more about us and our work. www.ernestosantalla.com or Email us at ernesto@ernestosantalla.com
Photography by Geoffrey Hodgdon
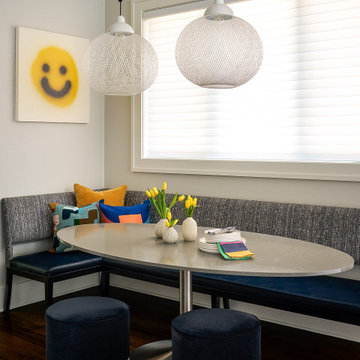
A custom L-shaped banquette and an oval shaped quartz table top are the perfect combination for everyday dining.
Foto på en mellanstor funkis matplats, med grå väggar, mellanmörkt trägolv och brunt golv
Foto på en mellanstor funkis matplats, med grå väggar, mellanmörkt trägolv och brunt golv
5 995 foton på gul matplats
9
