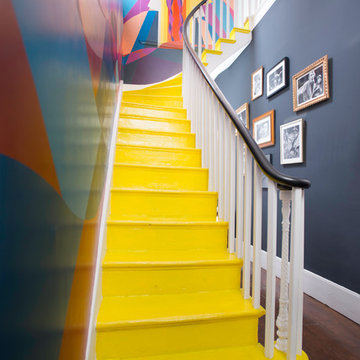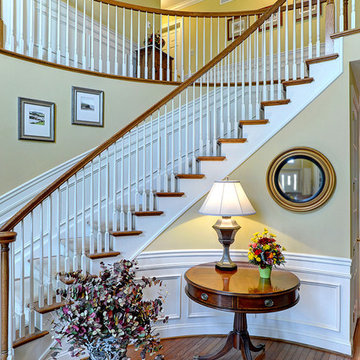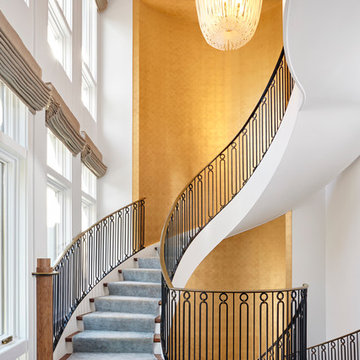108 foton på gul trappa, med sättsteg i målat trä
Sortera efter:
Budget
Sortera efter:Populärt i dag
1 - 20 av 108 foton
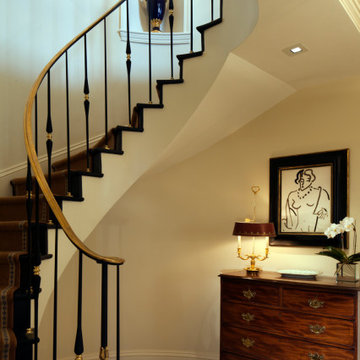
Traditional curved staircase with painted black wood treads and risers lined with brown carpet, ornate black and gold metal railing, and curved dado rail (Bottom view)

Félix 13
Bild på en mellanstor funkis rak trappa i målat trä, med sättsteg i målat trä och kabelräcke
Bild på en mellanstor funkis rak trappa i målat trä, med sättsteg i målat trä och kabelräcke
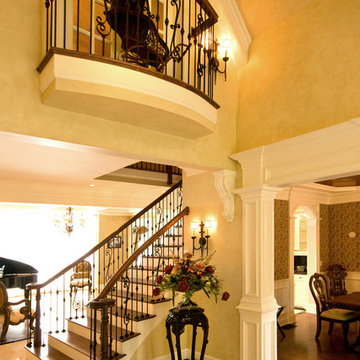
Exempel på en stor klassisk rak trappa i trä, med sättsteg i målat trä och räcke i trä
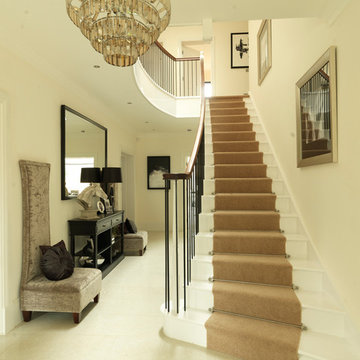
3 Storey Painted White Traditional Curved Cut String Staircase with Structural 16mm Mild Steel Powder Coated Spindles, Voluted and Curved Mahogany Handrails and Turned Newels.

The front staircase of this historic Second Empire Victorian home was beautifully detailed but dark and in need of restoration. It gained lots of light and became a focal point when we removed the walls that formerly enclosed the living spaces. Adding a small window brought even more light. We meticulously restored the balusters, newel posts, curved plaster, and trim. It took finesse to integrate the existing stair with newly leveled floor, raised ceiling, and changes to adjoining walls. The copper color accent wall really brings out the elegant line of this staircase.
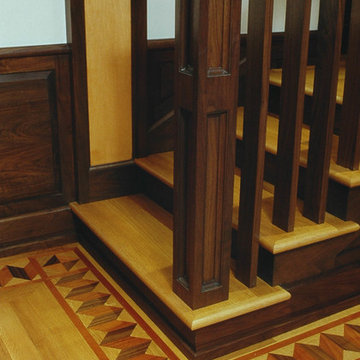
Inspiration för en mellanstor amerikansk rak trappa i trä, med sättsteg i målat trä och räcke i trä
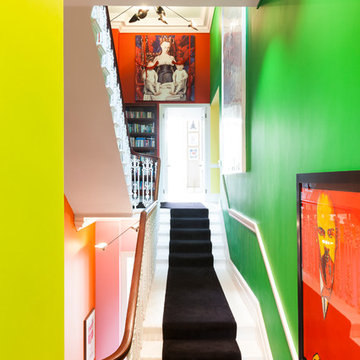
Inside, a beautiful wrought-iron Victorian staircase connects each floor. The stairwell that sits central to the home reminds us that the property is far from ordinary; painted every colour imaginable with vibrant artworks and a Central line tube map print acknowledging its location.
http://www.domusnova.com/properties/buy/2060/4-bedroom-flat-westminster-bayswater-hyde-park-gardens-w2-london-for-sale/"> http://www.domusnova.com/properties/buy/2060/4-bedroom-flat-westminster-bayswater-hyde-park-gardens-w2-london-for-sale/
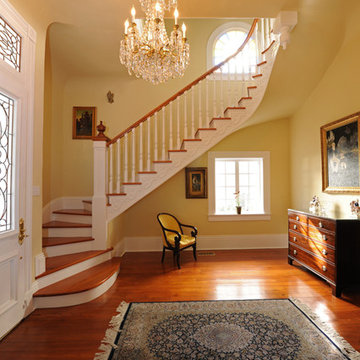
Idéer för mellanstora vintage svängda trappor i trä, med sättsteg i målat trä
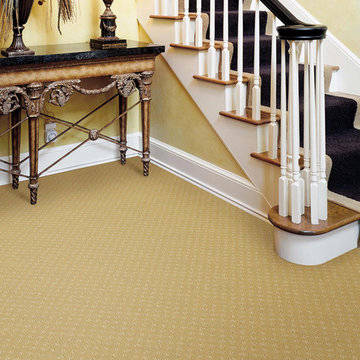
Klassisk inredning av en l-trappa i trä, med sättsteg i målat trä
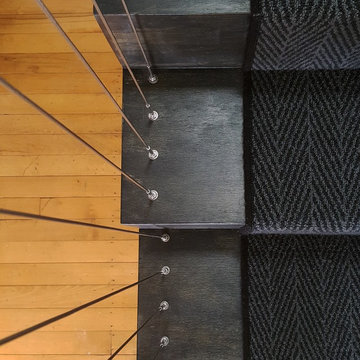
Detail of the black stained plywood stair, tension wire balustrade and herringbone pattern carpet runner.
Photograph: Kate Beilby
Idéer för att renovera en liten industriell flytande trappa i målat trä, med sättsteg i målat trä och räcke i metall
Idéer för att renovera en liten industriell flytande trappa i målat trä, med sättsteg i målat trä och räcke i metall
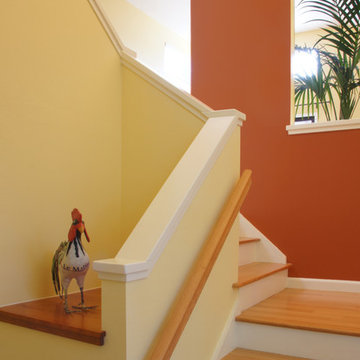
The owners of this airy, bright condo were perplexed by how to define each living area when they all flowed, one into another. With such a complicated layout, was there a way to differentiate from area to area, while incorporating bright colors? Yes!
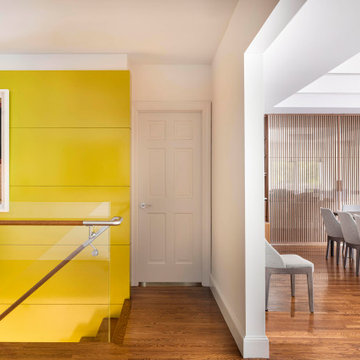
Modern lacquered wood panels in a renovated stairwell
Foto på en funkis rak trappa i trä, med sättsteg i målat trä och räcke i glas
Foto på en funkis rak trappa i trä, med sättsteg i målat trä och räcke i glas
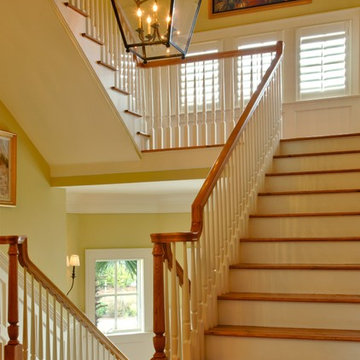
Tripp Smith
Inredning av en maritim mellanstor u-trappa i trä, med sättsteg i målat trä och räcke i trä
Inredning av en maritim mellanstor u-trappa i trä, med sättsteg i målat trä och räcke i trä
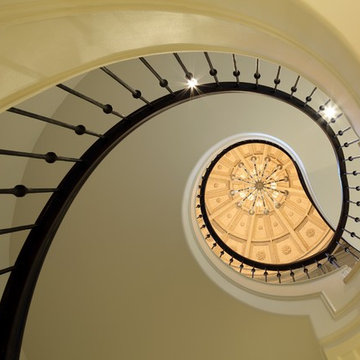
Idéer för en stor klassisk spiraltrappa i trä, med sättsteg i målat trä och räcke i flera material
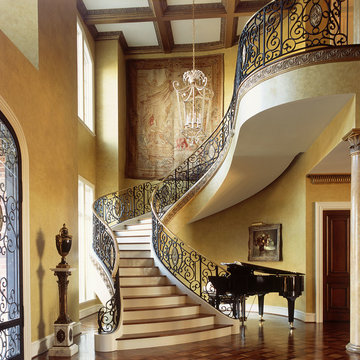
Danny Piassick
Bild på en stor vintage svängd trappa i trä, med sättsteg i målat trä och räcke i metall
Bild på en stor vintage svängd trappa i trä, med sättsteg i målat trä och räcke i metall
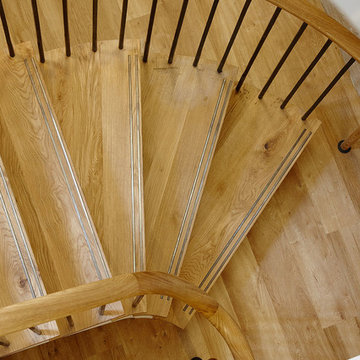
A very real concern of many people refurbishing a period property is getting the new interior to sit well in what can effectively be a completely new shell. In this respect staircases are no different and regardless of whether you choose a traditional or contemporary staircase it has to be in empathy with the building and not look like an obvious add on. Executed properly the staircase will update the property and see it confidently through generations to come.
In 2014 Bisca were commissioned by Northminster Ltd to work alongside Rachel McLane Interiors and COG Architects in the conversion of a 1930’s car showroom in the heart of York into prestige, residential loft style apartments.
There were two clear facets to the redeveloped building, the River Foss facing apartments, which were rather industrial in architectural scale and feel, and the more urban domestic proportions and outlook of the Piccadilly Street facing apartments.
The overall theme for the redevelopment was industrial; the differentiator being the level to which the fixtures and fittings of within each apartment or area soften the feel.
In keeping with the industrial heritage of the building the main common areas staircase, from basement to ground and ground to first, was carefully designed to be part of the property in its new chapter. Visible from Piccadilly at street level, the staircase is showcased in a huge feature window at ground floor and the design had to be both stunning and functional.
As the apartments at the Piccadilly side of the property were fitted with oak units and oak flooring, hardwearing treads of fumed oak were the obvious choice for the staircase timber. The inlaid tread detail provides a non-slip function as well as adding interest.
Closed treads and risers are supported by slim and elegant steel structures and sweeping plastered soffits contrasting wonderfully with the warmth of the exposed brickwork. The balustrade is of hand forged, formed and textured uprights capped by a tactile hand carved oak handrail.
Bisca have gained a reputation as specialists for staircases in listed or period properties and were proud to be part of the winning team at the recent York Design Awards where Piccadilly Lofts Staircase won the special judges award special award for detail design and craftsmanship
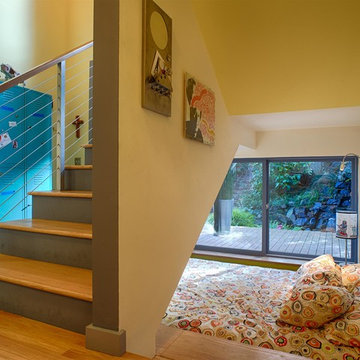
CAST Architecture
Modern inredning av en liten u-trappa i trä, med sättsteg i målat trä
Modern inredning av en liten u-trappa i trä, med sättsteg i målat trä
108 foton på gul trappa, med sättsteg i målat trä
1
