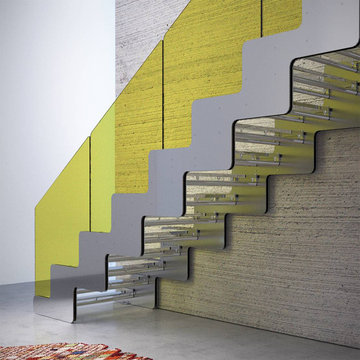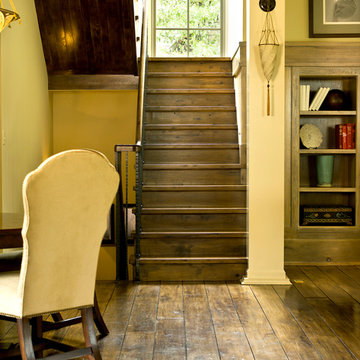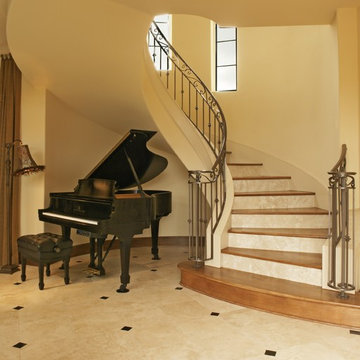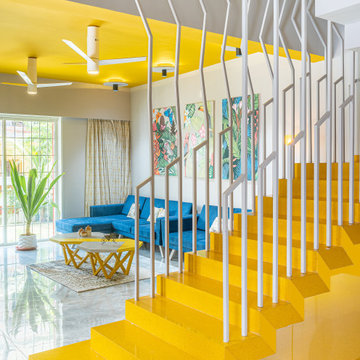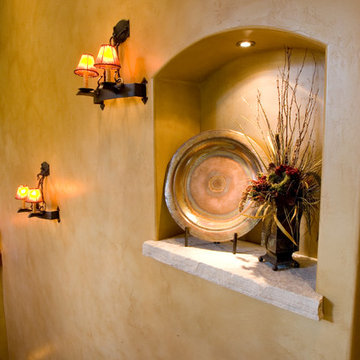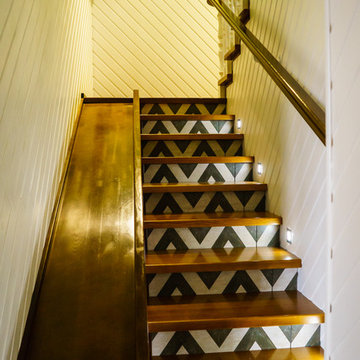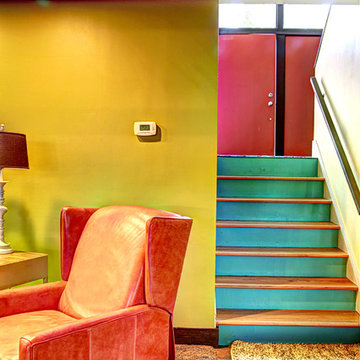4 375 foton på gul trappa
Sortera efter:
Budget
Sortera efter:Populärt i dag
21 - 40 av 4 375 foton
Artikel 1 av 2
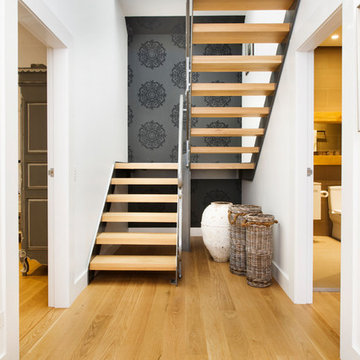
Idéer för att renovera en funkis u-trappa i trä, med räcke i metall
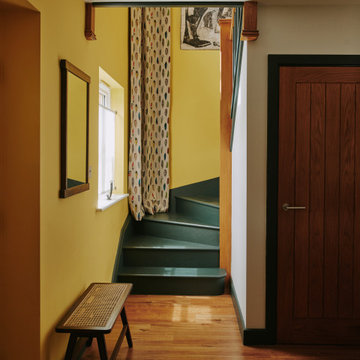
Entryway Designed by Studio Novemeber
Oxfordshire Country House
Inspiration för en mellanstor lantlig trappa i målat trä, med sättsteg i målat trä och räcke i trä
Inspiration för en mellanstor lantlig trappa i målat trä, med sättsteg i målat trä och räcke i trä
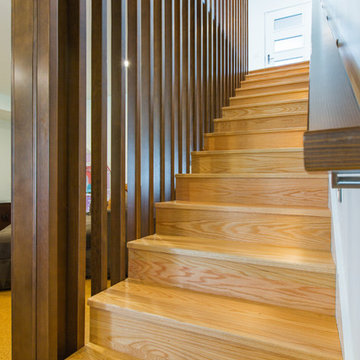
Design by: H2D Architecture + Design
www.h2darchitects.com
Built by: Carlisle Classic Homes
Photos: Christopher Nelson Photography
Foto på en retro trappa
Foto på en retro trappa
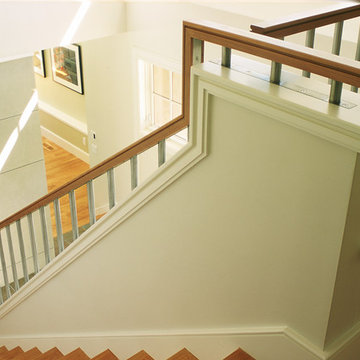
This serene residence is situate close to the ocean in a wooded area of Rockport MA. atop a small knoll. In the exterior a lighthouse-like cupola beckons visitors from the road and red window frames break up monochromatic brown finishes. The interior features an open floor plan with visual connections between room, and a 1/2 story living room lit by a wall of windows and windows through the chimney.

The front staircase of this historic Second Empire Victorian home was beautifully detailed but dark and in need of restoration. It gained lots of light and became a focal point when we removed the walls that formerly enclosed the living spaces. Adding a small window brought even more light. We meticulously restored the balusters, newel posts, curved plaster, and trim. It took finesse to integrate the existing stair with newly leveled floor, raised ceiling, and changes to adjoining walls. The copper color accent wall really brings out the elegant line of this staircase.
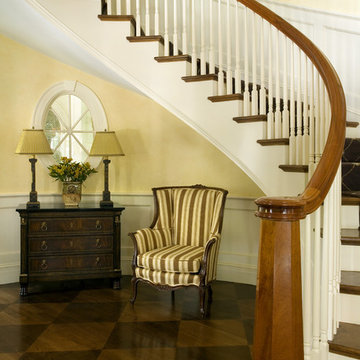
Located within a gated golf course community on the shoreline of Buzzards Bay this residence is a graceful and refined Gambrel style home. The traditional lines blend quietly into the surroundings.
Photo Credit: Eric Roth
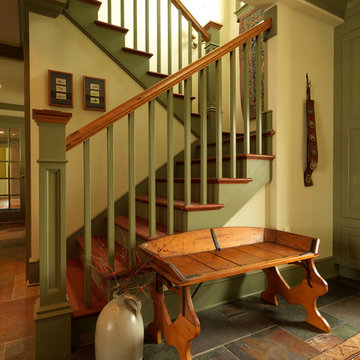
Entry and mudroom for Charlotte VT house
photograph by Susan Teare
Klassisk inredning av en stor u-trappa i trä, med sättsteg i målat trä och räcke i trä
Klassisk inredning av en stor u-trappa i trä, med sättsteg i målat trä och räcke i trä
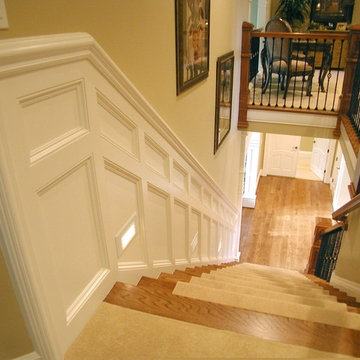
Idéer för en stor klassisk rak trappa, med heltäckningsmatta, sättsteg med heltäckningsmatta och räcke i flera material
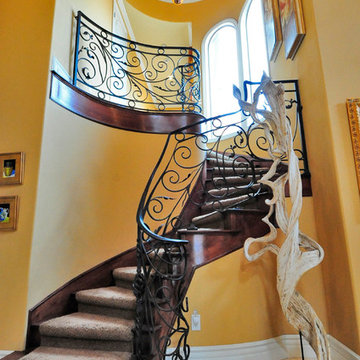
Inspiration för mellanstora medelhavsstil svängda trappor, med heltäckningsmatta, sättsteg i trä och räcke i metall
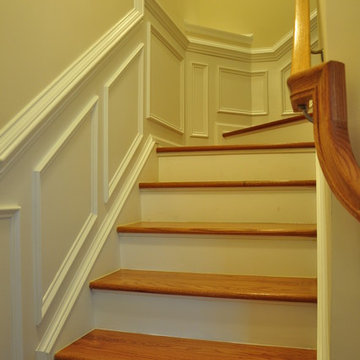
The Finishing Company Richmond Va
Inspiration för mellanstora klassiska svängda trappor i trä, med sättsteg i trä och räcke i trä
Inspiration för mellanstora klassiska svängda trappor i trä, med sättsteg i trä och räcke i trä
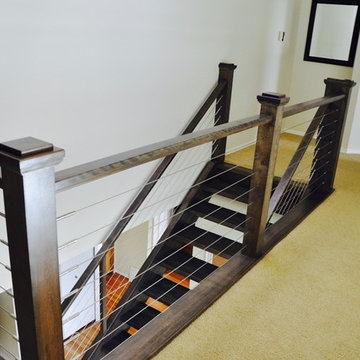
Idéer för en mellanstor rustik flytande trappa i trä, med öppna sättsteg och räcke i flera material
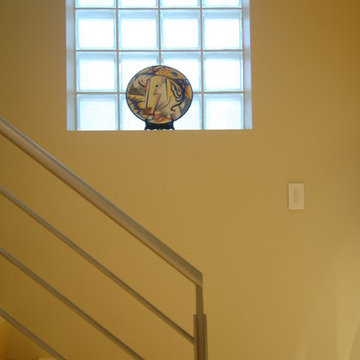
Edwardian Remodel with Modern Twist in San Francisco, California's Bernal Heights Neighborhood
For this remodel in San Francisco’s Bernal Heights, we were the third architecture firm the owners hired. After using other architects for their master bathroom and kitchen remodels, they approached us to complete work on updating their Edwardian home. Our work included tying together the exterior and entry and completely remodeling the lower floor for use as a home office and guest quarters. The project included adding a new stair connecting the lower floor to the main house while maintaining its legal status as the second unit in case they should ever want to rent it in the future. Providing display areas for and lighting their art collection were special concerns. Interior finishes included polished, cast-concrete wall panels and counters and colored frosted glass. Brushed aluminum elements were used on the interior and exterior to create a unified design. Work at the exterior included custom house numbers, gardens, concrete walls, fencing, meter boxes, doors, lighting and trash enclosures. Photos by Mark Brand.
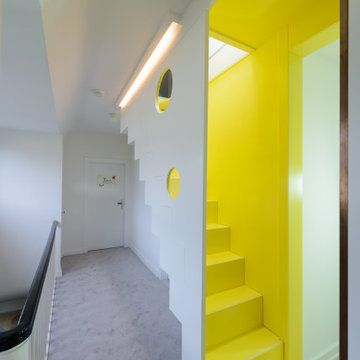
Das untere Treppenpodest verbindet den Flur mit dem Badezimmer und schließt den Spitzboden an das Obergeschoss an.
Inspiration för moderna trappor
Inspiration för moderna trappor
4 375 foton på gul trappa
2
