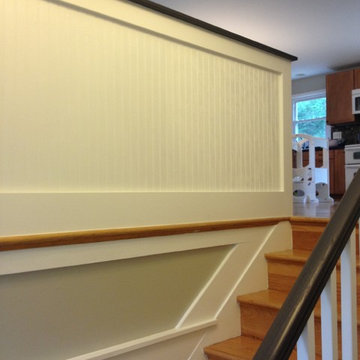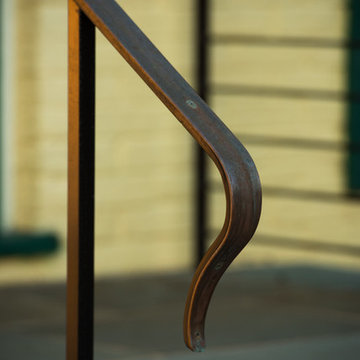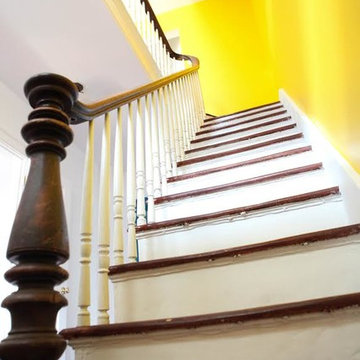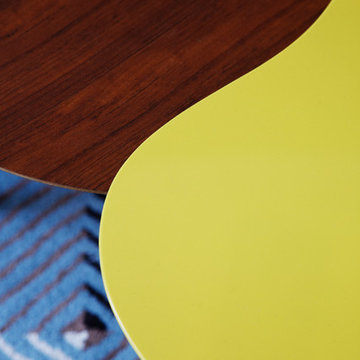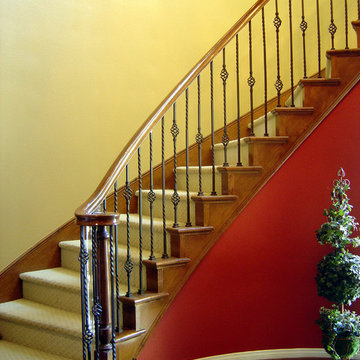32 foton på gul trappa
Sortera efter:
Budget
Sortera efter:Populärt i dag
1 - 20 av 32 foton
Artikel 1 av 3
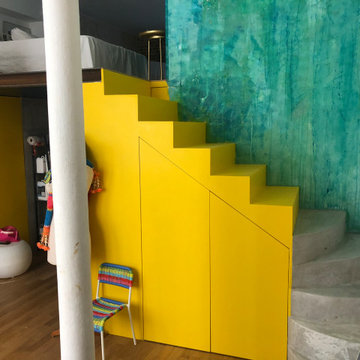
Réalisation d'un escalier sur mesure bi matières dans un atelier, bois et béton. Le contraste des couleurs et des lignes. Placard invisible sous l'escalier, a la fois structurel et fonctionnel pour une optimisation de l'espace, challenge tant répandu à Paris! Une peinture décorative murale, en attendant que la jungle intérieure poussent...
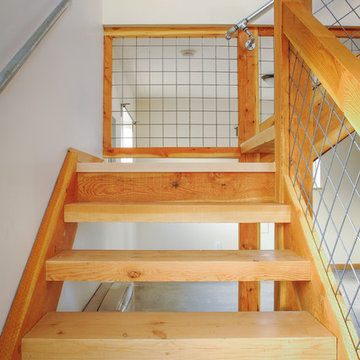
Timber stair with hog mesh and water pipe railing.
photo by Michael Haywood
Idéer för en liten modern l-trappa i trä, med sättsteg i trä
Idéer för en liten modern l-trappa i trä, med sättsteg i trä
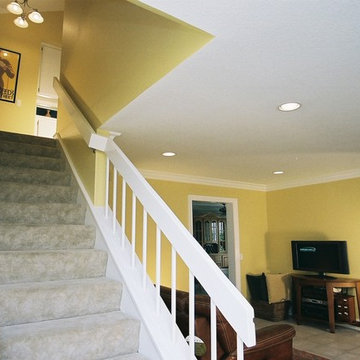
Project and Photo by Chris Doering TRUADDITIONS
We Turn High Ceilings Into New Rooms. Specializing in loft additions and dormer room additions.
Inspiration för mellanstora klassiska raka trappor, med heltäckningsmatta och sättsteg med heltäckningsmatta
Inspiration för mellanstora klassiska raka trappor, med heltäckningsmatta och sättsteg med heltäckningsmatta
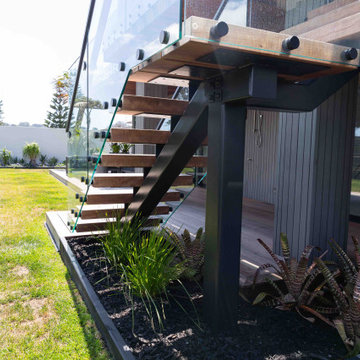
Our Ida Way project was an external staircase outside of Auckland that we supplied the steel for while the builder supplied the timber as well as fitted and installed the treads. One of the most important aspects to build these floating stairs was that there needed to be good communication between us at Stairworks and the builders in order to ensure we delivered a high end result while working together. In order to achieve this, everything had to be based on the shop drawings, which is just one example as to why it is so important to have accurate shop drawings with an experienced designer such as ours.
The owner wanted a floating staircase for his deck to keep his property nice and open and preserve the view. The challenge with this style as an outdoor feature, is you also have to account for water. You not only have to think about water flow and have holes to allow water to flow in and out of, but you also have to consider the impact of water on the steel over time. To account for this, we galvenised the staircase and put a three pot epoxy on top of that to ensure the longevity of the paint system.
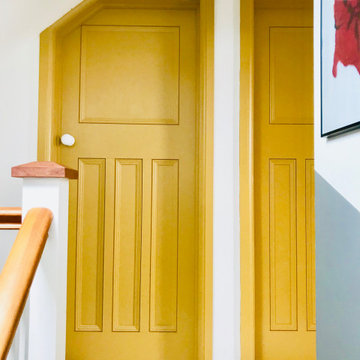
This Loft Conversion landing has been made into a happy space by simply painting the doors and architrave in India Yellow by Farrow & Ball, which really stands out against the white walls and floor. Then we have the gorgeous grey of London Roof by Designers Guild painted up to dado height as you come up the winding stairs, a practical solution for mucky finger prints as this floor houses the bedrooms of 2 teenagers. The scheme is brought to life further by black and white floor tiles as you enter the bathroom and a stripy laundry basket from Cox & Cox. Then last but not least, there is a gallery wall of artwork from the children, created over the years and treasured in simple black or white picture frames. It brings us joy every day (although don't look behind these beautiful bedroom doors, the bedrooms resemble a bomb site).
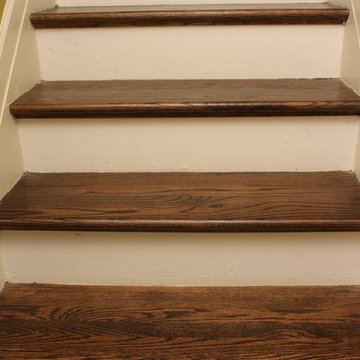
Tabitha Amos
Re-sand and stained treds to match hardwood color
Idéer för mellanstora amerikanska raka trappor i trä, med sättsteg i målat trä
Idéer för mellanstora amerikanska raka trappor i trä, med sättsteg i målat trä
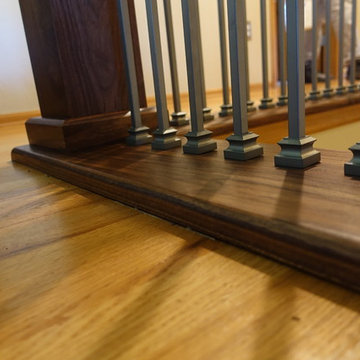
Foto på en liten vintage l-trappa, med heltäckningsmatta, sättsteg med heltäckningsmatta och räcke i trä
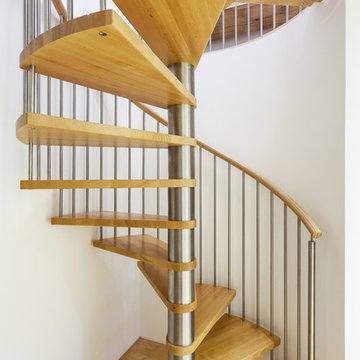
brushed stainless steel spindles and centre column
Bild på en liten funkis spiraltrappa i trä, med öppna sättsteg
Bild på en liten funkis spiraltrappa i trä, med öppna sättsteg
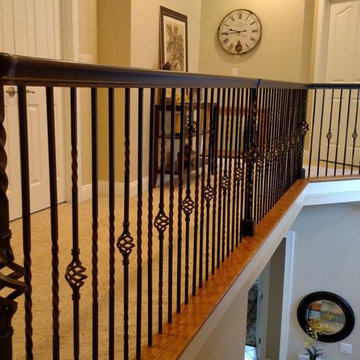
Beautiful custom railings in black with bronze to complete the dark accents!
Inredning av en klassisk mellanstor trappa
Inredning av en klassisk mellanstor trappa
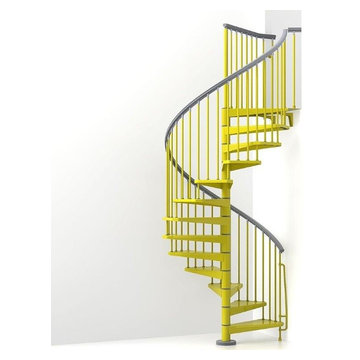
室内用階段STEELにカラーシリーズが登場!!
赤、黄、緑、青、と鮮やかに仕上げました。
子供部屋のロフトや、ガレージへの設置など、夢の空間演出を実現いたします。
Inredning av en exotisk spiraltrappa i metall
Inredning av en exotisk spiraltrappa i metall
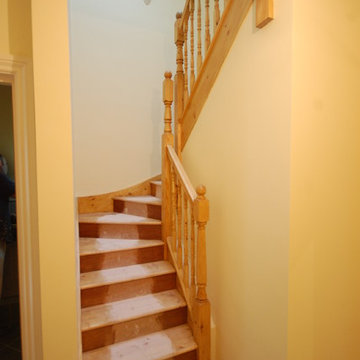
James A Regan
Idéer för en mellanstor klassisk u-trappa i trä, med sättsteg i trä
Idéer för en mellanstor klassisk u-trappa i trä, med sättsteg i trä
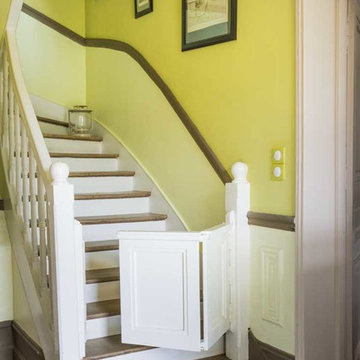
Le souci du détail : une attention particulière est portée à toutes les menuiseries comme les portes de sécurité enfant qui sont faites sur-mesure.
Foto på en mellanstor lantlig svängd trappa i trä, med sättsteg i målat trä
Foto på en mellanstor lantlig svängd trappa i trä, med sättsteg i målat trä
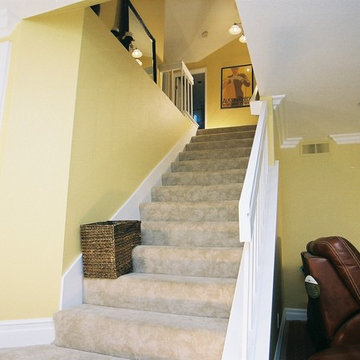
Project and Photo by Chris Doering TRUADDITIONS
We Turn High Ceilings Into New Rooms. Specializing in loft additions and dormer room additions.
Foto på en mellanstor vintage rak trappa, med heltäckningsmatta och sättsteg med heltäckningsmatta
Foto på en mellanstor vintage rak trappa, med heltäckningsmatta och sättsteg med heltäckningsmatta
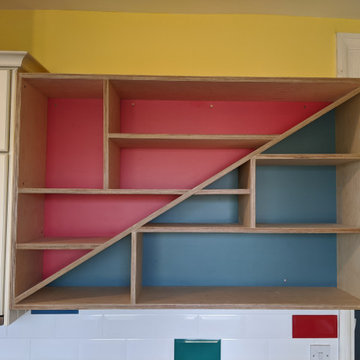
A one-of-a-kind kitchen shelving unit made from ply and bright coloured veneer
Foto på en mellanstor eklektisk trappa
Foto på en mellanstor eklektisk trappa
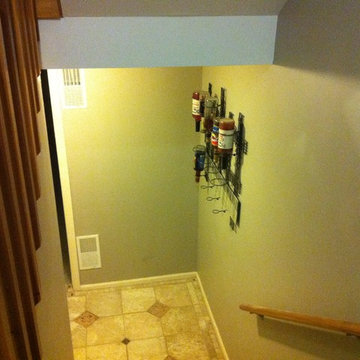
The Handy Lion
This pretty bottle rack, is there for added storage in a less than 1500 sq ft town home. The mud room accesses the garage. The custom tile pattern with decorative inserts and border are shown here. Silver rail hardware replaced the brass original. And the railing creates and interesting pattern as seen from the front door entrance, here, looking down to the laundry room and garage. The left goes up to kitchen, living room, dining room and half bath. The HVAC, laundry room and storage are beyond the mud room, as seen from the foyer, here.
32 foton på gul trappa
1
