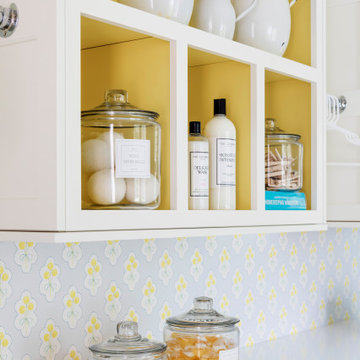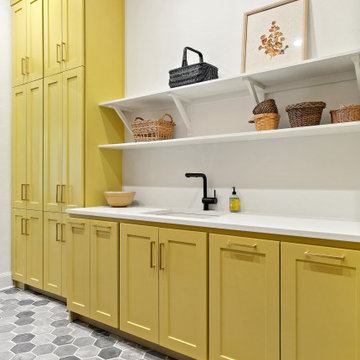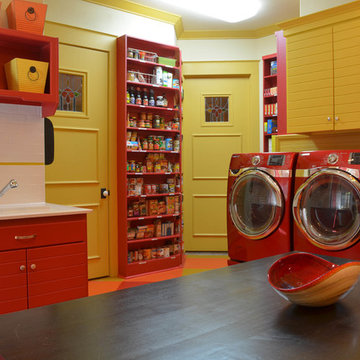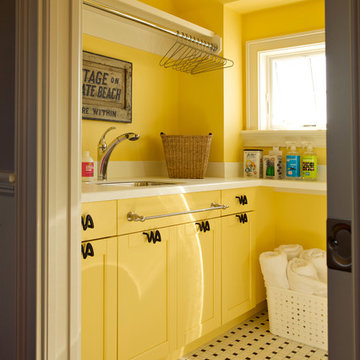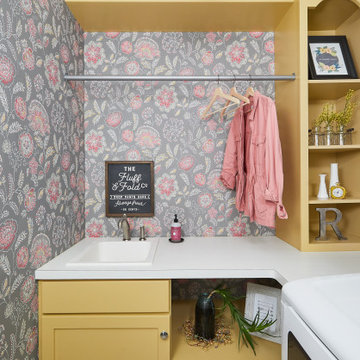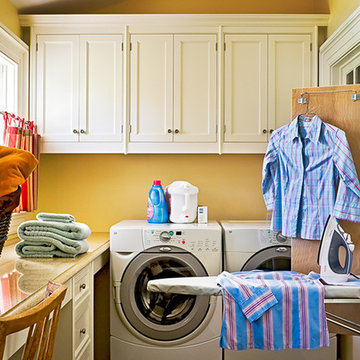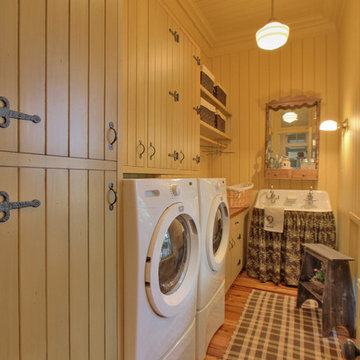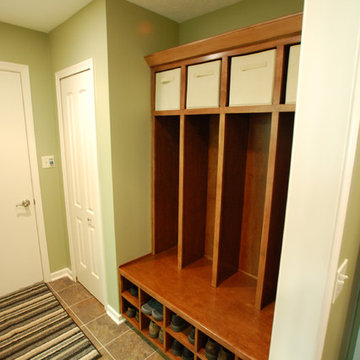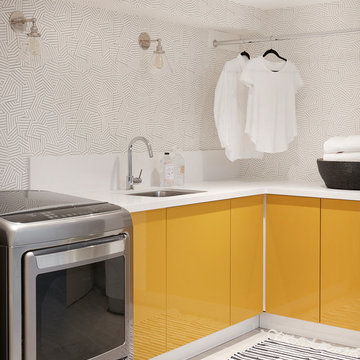956 foton på gul tvättstuga
Sortera efter:
Budget
Sortera efter:Populärt i dag
41 - 60 av 956 foton
Artikel 1 av 2
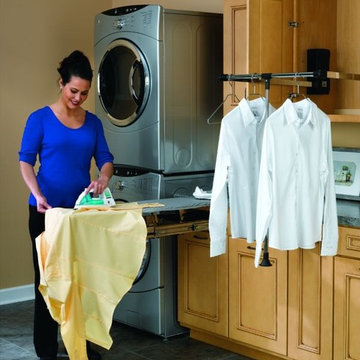
Retracting drop down hanging rack along with the pull out ironing board. The rack can be adjusted all the way to 47" wide.
Idéer för vintage tvättstugor
Idéer för vintage tvättstugor
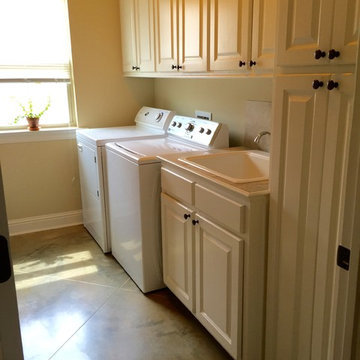
this laundry room has plenty of space for a side by side washer dryer, plus a full sink and counter for folding clothes. includes lots of cabinets and storage.

Combined Laundry and Craft Room
Inspiration för ett stort vintage vit u-format vitt grovkök, med skåp i shakerstil, vita skåp, bänkskiva i kvarts, vitt stänkskydd, stänkskydd i tunnelbanekakel, blå väggar, klinkergolv i porslin, en tvättmaskin och torktumlare bredvid varandra och svart golv
Inspiration för ett stort vintage vit u-format vitt grovkök, med skåp i shakerstil, vita skåp, bänkskiva i kvarts, vitt stänkskydd, stänkskydd i tunnelbanekakel, blå väggar, klinkergolv i porslin, en tvättmaskin och torktumlare bredvid varandra och svart golv

Maryland Photography, Inc.
Bild på en stor lantlig grå linjär grått tvättstuga enbart för tvätt, med en rustik diskho, granitbänkskiva, gröna väggar, klinkergolv i keramik, en tvättmaskin och torktumlare bredvid varandra, gula skåp och luckor med profilerade fronter
Bild på en stor lantlig grå linjär grått tvättstuga enbart för tvätt, med en rustik diskho, granitbänkskiva, gröna väggar, klinkergolv i keramik, en tvättmaskin och torktumlare bredvid varandra, gula skåp och luckor med profilerade fronter
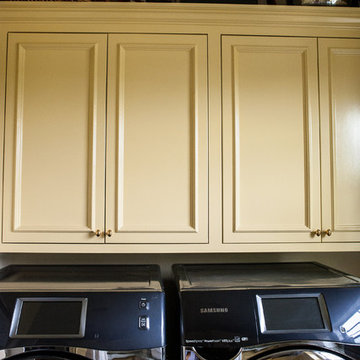
Cabinets are Benjamin Moore Concord Ivory
Walls are Weston Flax
Fabric for window and under counter is Duralee 72085-151
Idéer för en liten klassisk tvättstuga enbart för tvätt, med luckor med profilerade fronter, beige skåp, marmorbänkskiva, beige väggar och en tvättmaskin och torktumlare bredvid varandra
Idéer för en liten klassisk tvättstuga enbart för tvätt, med luckor med profilerade fronter, beige skåp, marmorbänkskiva, beige väggar och en tvättmaskin och torktumlare bredvid varandra

Pine Valley is not your ordinary lake cabin. This craftsman-inspired design offers everything you love about summer vacation within the comfort of a beautiful year-round home. Metal roofing and custom wood trim accent the shake and stone exterior, while a cupola and flower boxes add quaintness to sophistication.
The main level offers an open floor plan, with multiple porches and sitting areas overlooking the water. The master suite is located on the upper level, along with two additional guest rooms. A custom-designed craft room sits just a few steps down from the upstairs study.
Billiards, a bar and kitchenette, a sitting room and game table combine to make the walkout lower level all about entertainment. In keeping with the rest of the home, this floor opens to lake views and outdoor living areas.

Idéer för mellanstora tvättstugor enbart för tvätt, med beige väggar, klinkergolv i keramik och en tvättmaskin och torktumlare bredvid varandra
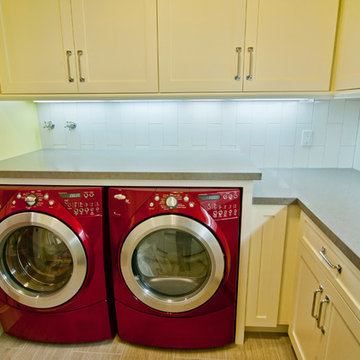
4,945 square foot two-story home, 6 bedrooms, 5 and ½ bathroom plus a secondary family room/teen room. The challenge for the design team of this beautiful New England Traditional home in Brentwood was to find the optimal design for a property with unique topography, the natural contour of this property has 12 feet of elevation fall from the front to the back of the property. Inspired by our client’s goal to create direct connection between the interior living areas and the exterior living spaces/gardens, the solution came with a gradual stepping down of the home design across the largest expanse of the property. With smaller incremental steps from the front property line to the entry door, an additional step down from the entry foyer, additional steps down from a raised exterior loggia and dining area to a slightly elevated lawn and pool area. This subtle approach accomplished a wonderful and fairly undetectable transition which presented a view of the yard immediately upon entry to the home with an expansive experience as one progresses to the rear family great room and morning room…both overlooking and making direct connection to a lush and magnificent yard. In addition, the steps down within the home created higher ceilings and expansive glass onto the yard area beyond the back of the structure. As you will see in the photographs of this home, the family area has a wonderful quality that really sets this home apart…a space that is grand and open, yet warm and comforting. A nice mixture of traditional Cape Cod, with some contemporary accents and a bold use of color…make this new home a bright, fun and comforting environment we are all very proud of. The design team for this home was Architect: P2 Design and Jill Wolff Interiors. Jill Wolff specified the interior finishes as well as furnishings, artwork and accessories.
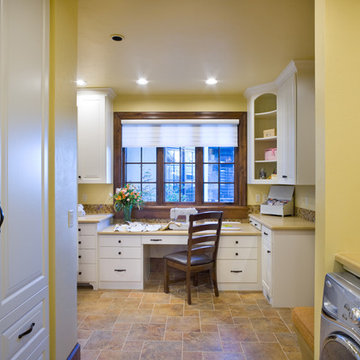
Photos by Bob Greenspan
Exempel på en klassisk tvättstuga, med gula väggar
Exempel på en klassisk tvättstuga, med gula väggar
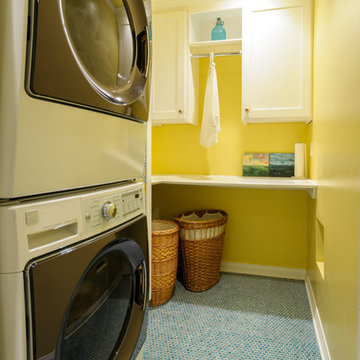
Laundry room converted from large hall closet. Pass-through laundry chute between boys' bathroom and laundry room.
Inredning av en klassisk liten parallell tvättstuga enbart för tvätt, med skåp i shakerstil, vita skåp, träbänkskiva och en tvättpelare
Inredning av en klassisk liten parallell tvättstuga enbart för tvätt, med skåp i shakerstil, vita skåp, träbänkskiva och en tvättpelare
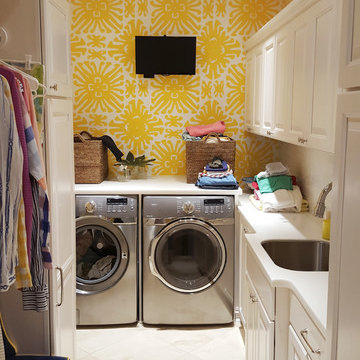
The laundry room with built-in cabinetry and sunburst wallpaper.
Foto på ett litet eklektiskt grovkök, med en undermonterad diskho, luckor med upphöjd panel, vita skåp, gula väggar, klinkergolv i keramik och en tvättmaskin och torktumlare bredvid varandra
Foto på ett litet eklektiskt grovkök, med en undermonterad diskho, luckor med upphöjd panel, vita skåp, gula väggar, klinkergolv i keramik och en tvättmaskin och torktumlare bredvid varandra
956 foton på gul tvättstuga
3
