18 foton på gult arbetsrum, med klinkergolv i keramik
Sortera efter:
Budget
Sortera efter:Populärt i dag
1 - 18 av 18 foton
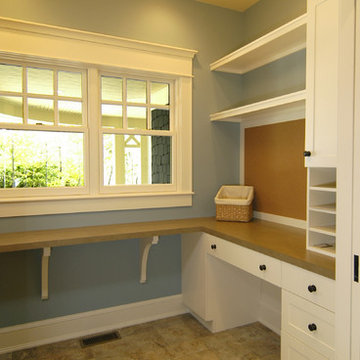
The Parkgate was designed from the inside out to give homage to the past. It has a welcoming wraparound front porch and, much like its ancestors, a surprising grandeur from floor to floor. The stair opens to a spectacular window with flanking bookcases, making the family space as special as the public areas of the home. The formal living room is separated from the family space, yet reconnected with a unique screened porch ideal for entertaining. The large kitchen, with its built-in curved booth and large dining area to the front of the home, is also ideal for entertaining. The back hall entry is perfect for a large family, with big closets, locker areas, laundry home management room, bath and back stair. The home has a large master suite and two children's rooms on the second floor, with an uncommon third floor boasting two more wonderful bedrooms. The lower level is every family’s dream, boasting a large game room, guest suite, family room and gymnasium with 14-foot ceiling. The main stair is split to give further separation between formal and informal living. The kitchen dining area flanks the foyer, giving it a more traditional feel. Upon entering the home, visitors can see the welcoming kitchen beyond.
Photographer: David Bixel
Builder: DeHann Homes
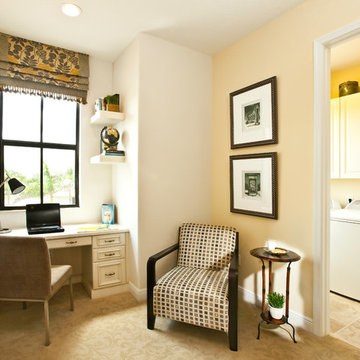
Bright and cheery laundry room with convenient sitting area and nook for desk. Caples model home at Maple Ridge in Ave Maria, FL. This single-family home is 2,886 sq.ft. under air and priced from the $290s.
Photography by Eileen Escarda.
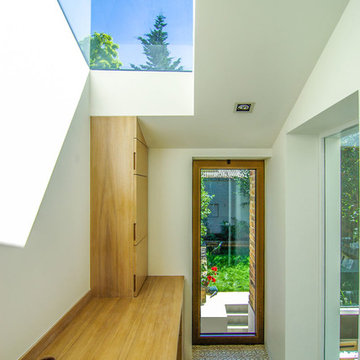
Study room view on to garden
Idéer för ett litet modernt hemmabibliotek, med vita väggar, klinkergolv i keramik och ett inbyggt skrivbord
Idéer för ett litet modernt hemmabibliotek, med vita väggar, klinkergolv i keramik och ett inbyggt skrivbord
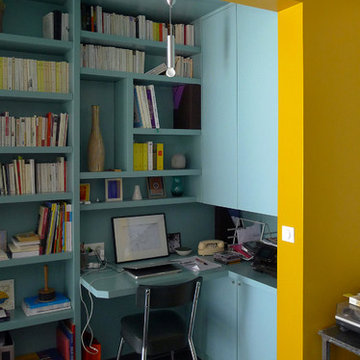
Création d'un espace bureau bibliothèque faisant le lien entre deux appartements réunis. Les propriétaires possédaient un studio attenant à leur appartement et souhaitaient réunir l'un et l'autre pour créer une troisième chambre d'enfant. L'espace de transition entre les deux appartements a alors été imaginé comme un bureau d'appoint bibliothèque pour libérer de l'espace dans le séjour qui acceuillait cette fonction jusqu'alors. Puis un parti-pris coloré aux accents Vintage a permis de souligner ce nouvel espace en lui donnant sa pleine identité, et en apportant une transition joyeuse entre le séjour et cette nouvelle chambre. La partie latérale fermée avec des portes permet d'intégrer imprimante et dossiers administratifs. Photos © Sparkling
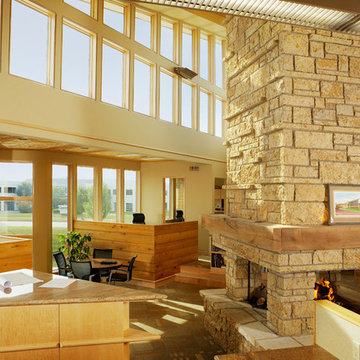
Abundant natural lighting from maximizing windows. 4-sided large limestone fireplace is a focal feature that provides ambiance and warm.
Exempel på ett arbetsrum, med beige väggar, klinkergolv i keramik, en spiselkrans i sten och ett inbyggt skrivbord
Exempel på ett arbetsrum, med beige väggar, klinkergolv i keramik, en spiselkrans i sten och ett inbyggt skrivbord
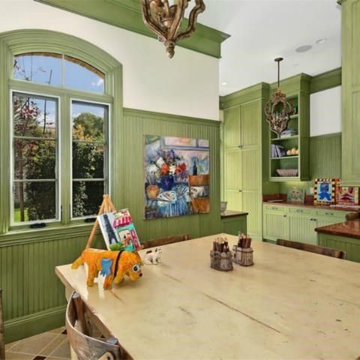
Versatile study room/office/craft room/playroom - Newport Coast
Klassisk inredning av ett mellanstort hobbyrum, med gröna väggar, klinkergolv i keramik och ett fristående skrivbord
Klassisk inredning av ett mellanstort hobbyrum, med gröna väggar, klinkergolv i keramik och ett fristående skrivbord
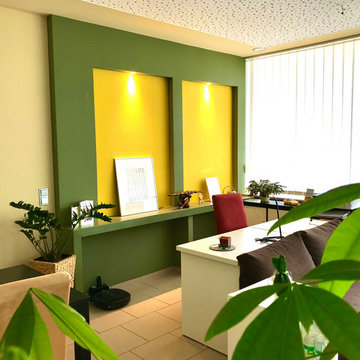
Idéer för att renovera ett stort funkis hemmabibliotek, med gröna väggar, klinkergolv i keramik, ett fristående skrivbord och beiget golv
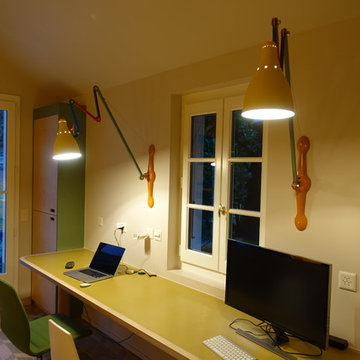
Idéer för ett mellanstort modernt hemmabibliotek, med vita väggar, klinkergolv i keramik, ett fristående skrivbord och beiget golv
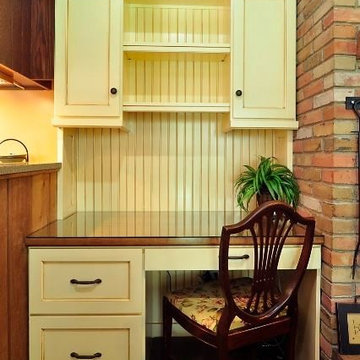
A nook between the fireplace and the kitchen bar was the perfect spot to present this home office/workspace. The antiqued, ivory wood compliments the brick perfectly.
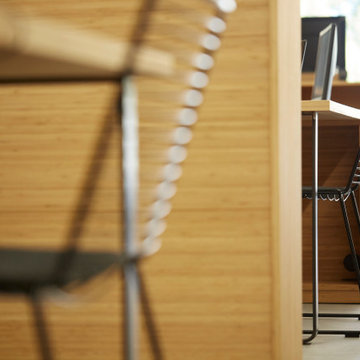
Exempel på ett stort modernt hemmabibliotek, med vita väggar, klinkergolv i keramik, ett fristående skrivbord och grått golv
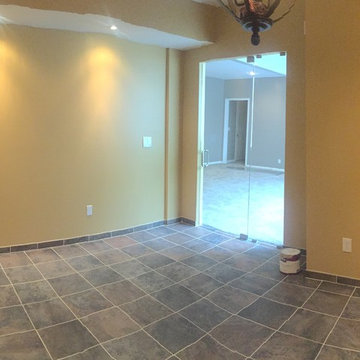
The room was added to the existing home to add value to the home.
Foto på ett litet medelhavsstil arbetsrum, med klinkergolv i keramik
Foto på ett litet medelhavsstil arbetsrum, med klinkergolv i keramik
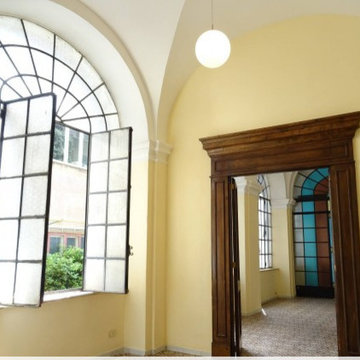
Intervento di Home design con ristrutturazione light
Equilatero Srl
Inspiration för ett mycket stort vintage hemmabibliotek, med flerfärgade väggar, klinkergolv i keramik och flerfärgat golv
Inspiration för ett mycket stort vintage hemmabibliotek, med flerfärgade väggar, klinkergolv i keramik och flerfärgat golv
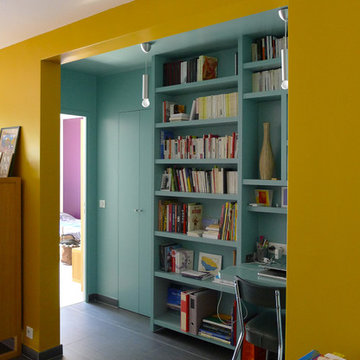
Création d'un espace bureau bibliothèque faisant le lien entre deux appartements réunis.
Les propriétaires possédaient un studio attenant à leur appartement et souhaitaient réunir l'un et l'autre pour créer une troisième chambre d'enfant. L'espace de transition entre les deux appartements a alors été imaginé comme un bureau d'appoint bibliothèque pour libérer de l'espace dans le séjour qui acceuillait cette fonction jusqu'alors. Puis un parti-pris coloré aux accents Vintage a permis de souligner ce nouvel espace en lui donnant sa pleine identité, et en apportant une transition joyeuse entre le séjour et cette nouvelle chambre.
Photos © Sparkling
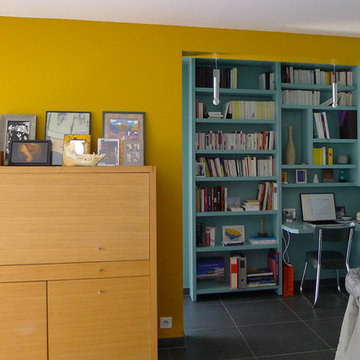
Contraste de couleurs joyeux entre le séjour et le bureau qui fait la transition avec une chambre : un jaune lumineux et un bleu mentholée pour un accent vintage.
Photos © Sparkling
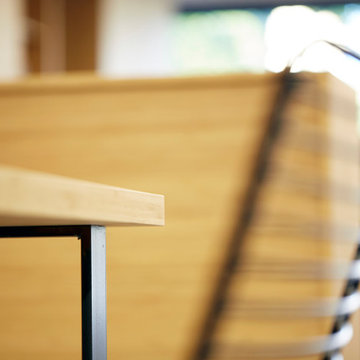
Inspiration för ett stort funkis hemmabibliotek, med vita väggar, klinkergolv i keramik, ett fristående skrivbord och grått golv
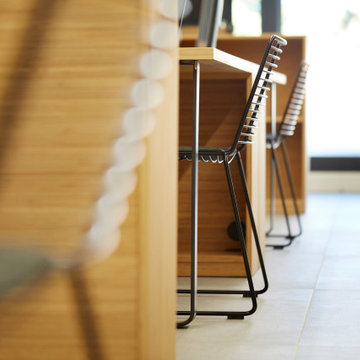
Idéer för stora funkis hemmabibliotek, med vita väggar, klinkergolv i keramik, ett fristående skrivbord och grått golv
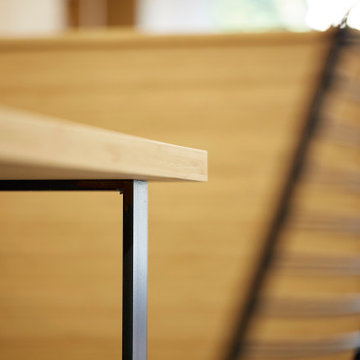
Foto på ett stort funkis hemmabibliotek, med vita väggar, klinkergolv i keramik, ett fristående skrivbord och grått golv
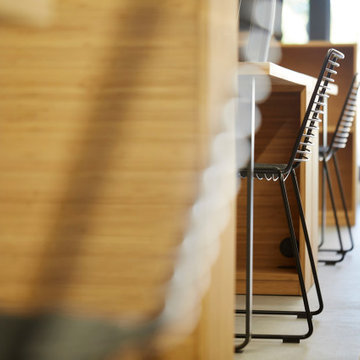
Inredning av ett modernt stort hemmabibliotek, med vita väggar, klinkergolv i keramik, ett fristående skrivbord och grått golv
18 foton på gult arbetsrum, med klinkergolv i keramik
1