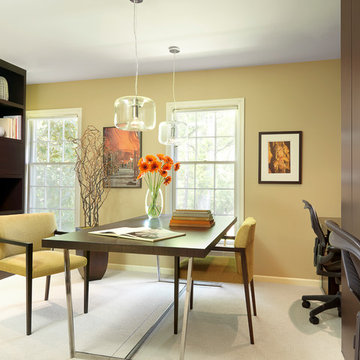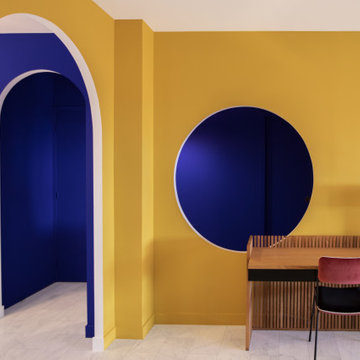2 127 foton på gult arbetsrum
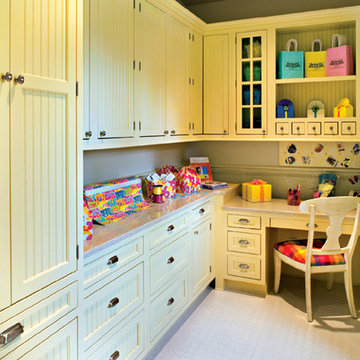
Cape Cod Solid | Maple | Cornsilk paint
--
Apothecary drawers are multi-purpose drawers that can be used in a variety of rooms. All the lower drawers in this craft room are DFMD (Door Front Matches Door) and illustrate the type of detail you'll get when you choose a door with a beaded panel.
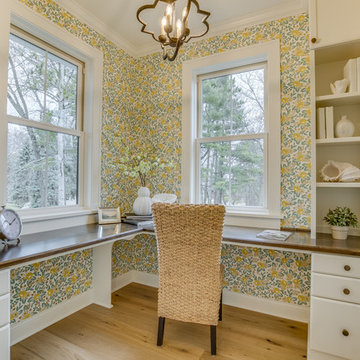
Home office with built ins and a great view - Photo by Sky Definition
Inspiration för mellanstora lantliga hemmabibliotek, med ljust trägolv, ett inbyggt skrivbord, beiget golv och flerfärgade väggar
Inspiration för mellanstora lantliga hemmabibliotek, med ljust trägolv, ett inbyggt skrivbord, beiget golv och flerfärgade väggar
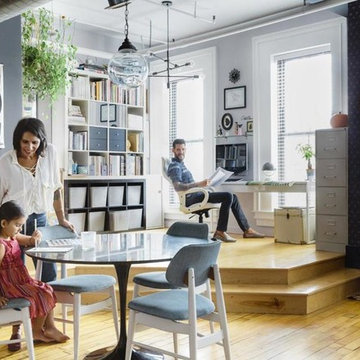
photo: Joyelle West
Inredning av ett modernt mycket stort arbetsrum, med ljust trägolv, ett fristående skrivbord och grå väggar
Inredning av ett modernt mycket stort arbetsrum, med ljust trägolv, ett fristående skrivbord och grå väggar
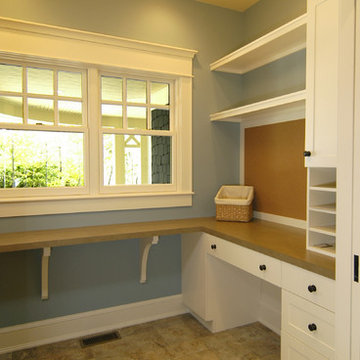
The Parkgate was designed from the inside out to give homage to the past. It has a welcoming wraparound front porch and, much like its ancestors, a surprising grandeur from floor to floor. The stair opens to a spectacular window with flanking bookcases, making the family space as special as the public areas of the home. The formal living room is separated from the family space, yet reconnected with a unique screened porch ideal for entertaining. The large kitchen, with its built-in curved booth and large dining area to the front of the home, is also ideal for entertaining. The back hall entry is perfect for a large family, with big closets, locker areas, laundry home management room, bath and back stair. The home has a large master suite and two children's rooms on the second floor, with an uncommon third floor boasting two more wonderful bedrooms. The lower level is every family’s dream, boasting a large game room, guest suite, family room and gymnasium with 14-foot ceiling. The main stair is split to give further separation between formal and informal living. The kitchen dining area flanks the foyer, giving it a more traditional feel. Upon entering the home, visitors can see the welcoming kitchen beyond.
Photographer: David Bixel
Builder: DeHann Homes
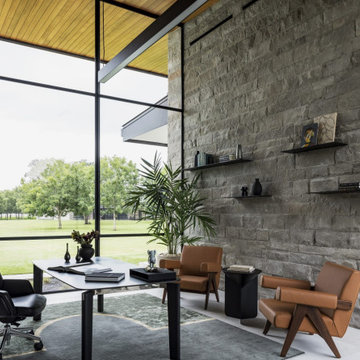
Nestled within 15 acres of breathtaking landscape, the open floor plan of the M Rresidence Project provides a canvas for the artistic pursuits of a family of four. Our responsibility encompassed the thoughtful design of the interior space, entailing comprehensive services in interior architecture and the selection of both hard and soft finishes. Within this creative journey, we artfully incorporated surprising elements and distinctively crafted moments of extraordinary interest. The resulting composition is an epitome of refined elegance, harmoniously blending form and function in a seamless union.
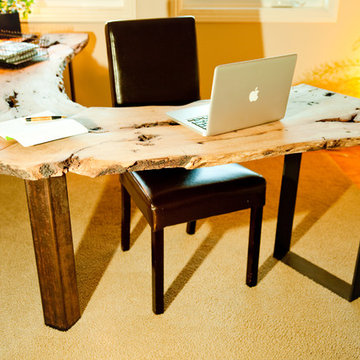
Eucalyptus desk with bark inclusions. Steel legs.
Bild på ett rustikt arbetsrum
Bild på ett rustikt arbetsrum
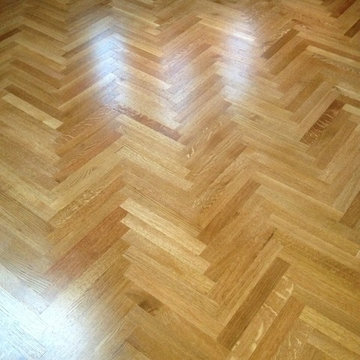
Final product of site finished herringbone pattern wood flooring in a home office space. Sealed natural and finished semi-gloss polyurethane.
Klassisk inredning av ett arbetsrum
Klassisk inredning av ett arbetsrum
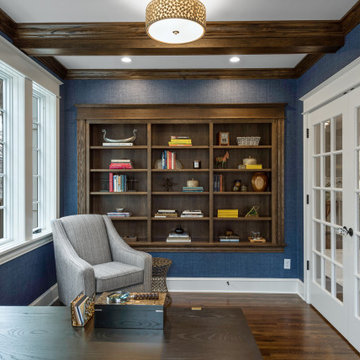
Inspiration för ett maritimt arbetsrum, med blå väggar, mörkt trägolv och brunt golv
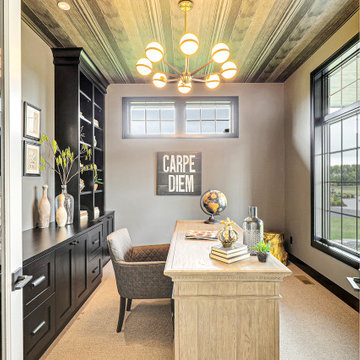
Idéer för att renovera ett vintage hemmabibliotek, med heltäckningsmatta, ett fristående skrivbord, beiget golv och grå väggar
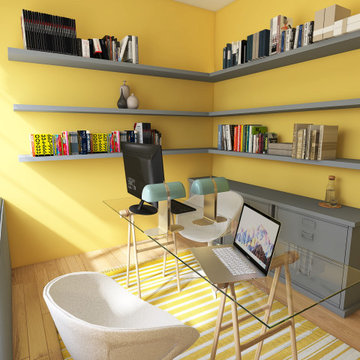
Due to new needs and a house refurbishment, this room was to be used as a home office. The owners wanted decent storage space and a light and modern environment.
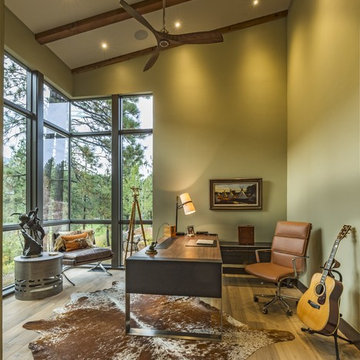
Exempel på ett rustikt arbetsrum, med gröna väggar, ljust trägolv, ett fristående skrivbord och beiget golv
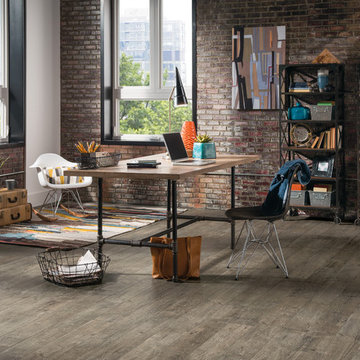
Idéer för ett stort industriellt hemmabibliotek, med bruna väggar, ett fristående skrivbord, brunt golv och mellanmörkt trägolv
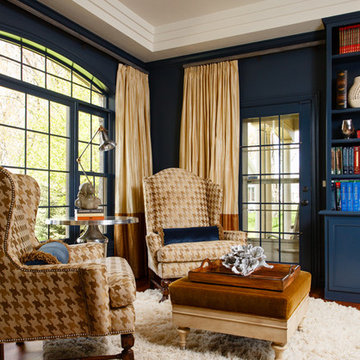
Idéer för ett mellanstort klassiskt hemmabibliotek, med blå väggar och mellanmörkt trägolv
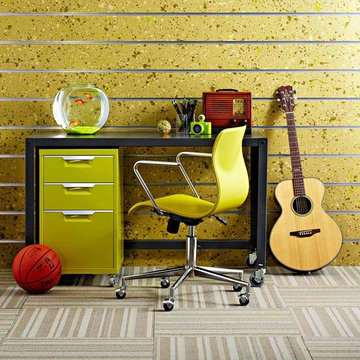
Give a dull wall wow power. Make this hip wall treatment in a weekend using fun and colorful splatter-painted MDF and aluminum trim channel.
Eklektisk inredning av ett arbetsrum
Eklektisk inredning av ett arbetsrum
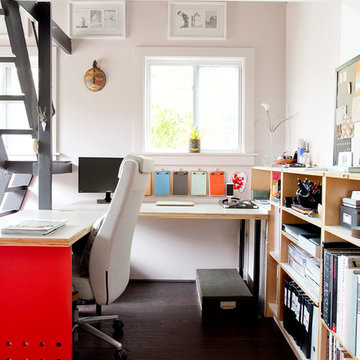
In the backyard of a home dating to 1910 in the Hudson Valley, a modest 250 square-foot outbuilding, at one time used as a bootleg moonshine distillery, and more recently as a bare bones man-cave, was given new life as a sumptuous home office replete with not only its own WiFi, but also abundant southern light brought in by new windows, bespoke furnishings, a double-height workstation, and a utilitarian loft.
The original barn door slides open to reveal a new set of sliding glass doors opening into the space. Dark hardwood floors are a foil to crisp white defining the walls and ceiling in the lower office, and soft shell pink in the double-height volume punctuated by charcoal gray barn stairs and iron pipe railings up to a dollhouse-like loft space overhead. The desktops -- clad on the top surface only with durable, no-nonsense, mushroom-colored laminate -- leave birch maple edges confidently exposed atop punchy red painted bases perforated with circles for visual and functional relief. Overhead a wrought iron lantern alludes to a birdcage, highlighting the feeling of being among the treetops when up in the loft.
Photography: Rikki Snyder
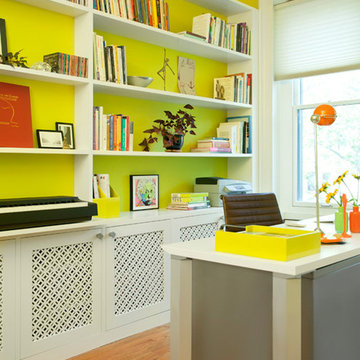
We designed a custom built in storage unit that spanned the entire wall including a more shallow area where a fireplace used to be. We were successfully able to enclose the pedals and stool for the keyboard as well as create a pull out tray for the keyboard to stash it away when not in use. Our client now has tons of storage with much room to grow for her expanding business. She has referred to the new color palette as "sunny and inspiring" which is certainly the perfect feeling in an office!
Photo: Emily Gilbert
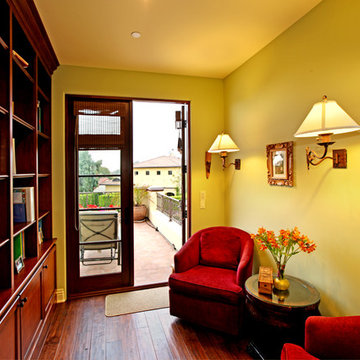
An Interior Photo of a Beautiful Spanish Colonial Revival Custom Home in Los Angeles built by Structure Home. Photography by: Everett Fenton Gidley.
Foto på ett vintage arbetsrum
Foto på ett vintage arbetsrum
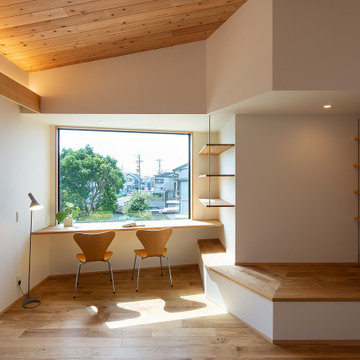
ほぼワンフロアの開放的なLDK。勾配に貼った杉板の天井の先にはウッドデッキバルコニーに出る巾広の掃き出し窓と、スタディスペース前の巨大な嵌め殺し窓。狭小地でありながら、2階リビングならではの開放的な空間となりました。ダイニング照明としてノルディックソーラーのSOLARソーラーペンダントライトを採用。シャープでありながらも、複数枚のシェードによる柔らかな間接光をダイニングテーブルに落とし込んでいます。
2 127 foton på gult arbetsrum
7
