147 foton på gult badrum, med mosaikgolv
Sortera efter:
Budget
Sortera efter:Populärt i dag
1 - 20 av 147 foton

Stephanie Russo Photography
Inredning av ett lantligt litet en-suite badrum, med skåp i mellenmörkt trä, en hörndusch, en toalettstol med hel cisternkåpa, vit kakel, spegel istället för kakel, vita väggar, mosaikgolv, ett fristående handfat, träbänkskiva, dusch med gångjärnsdörr och släta luckor
Inredning av ett lantligt litet en-suite badrum, med skåp i mellenmörkt trä, en hörndusch, en toalettstol med hel cisternkåpa, vit kakel, spegel istället för kakel, vita väggar, mosaikgolv, ett fristående handfat, träbänkskiva, dusch med gångjärnsdörr och släta luckor

Idéer för ett lantligt vit badrum för barn, med skåp i ljust trä, vita väggar, mosaikgolv, ett undermonterad handfat, vitt golv och släta luckor

Lantlig inredning av ett badrum, med ett undermonterad handfat, vita skåp, flerfärgade väggar, mosaikgolv och skåp i shakerstil

Taking the elements of the traditional 1929 bathroom as a spring board, this bathroom’s design asserts that modern interiors can live beautifully within a conventional backdrop. While paying homage to the work-a-day bathroom, the finished room successfully combines modern sophistication and whimsy. The familiar black and white tile clad bathroom was re-envisioned utilizing a custom mosaic tile, updated fixtures and fittings, an unexpected color palette, state of the art light fixtures and bold modern art. The original dressing area closets, given a face lift with new finish and hardware, were the inspiration for the new custom vanity - modern in concept, but incorporating the grid detail found in the original casework.

The detailed plans for this bathroom can be purchased here: https://www.changeyourbathroom.com/shop/sensational-spa-bathroom-plans/
Contemporary bathroom with mosaic marble on the floors, porcelain on the walls, no pulls on the vanity, mirrors with built in lighting, black counter top, complete rearranging of this floor plan.

Indrajit Ssathe
Idéer för ett mellanstort eklektiskt flerfärgad badrum med dusch, med bruna väggar, ett fristående handfat, en vägghängd toalettstol, grå kakel, mosaikgolv, beiget golv och släta luckor
Idéer för ett mellanstort eklektiskt flerfärgad badrum med dusch, med bruna väggar, ett fristående handfat, en vägghängd toalettstol, grå kakel, mosaikgolv, beiget golv och släta luckor

Exempel på ett klassiskt vit vitt badrum, med skåp i shakerstil, vita väggar, mosaikgolv, ett undermonterad handfat och brunt golv
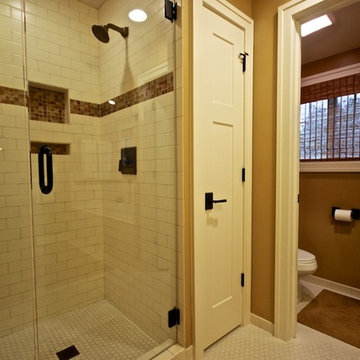
Idéer för ett mellanstort amerikanskt en-suite badrum, med skåp i shakerstil, skåp i mellenmörkt trä, ett badkar i en alkov, en hörndusch, en toalettstol med hel cisternkåpa, vit kakel, tunnelbanekakel, beige väggar, mosaikgolv, ett undermonterad handfat och granitbänkskiva
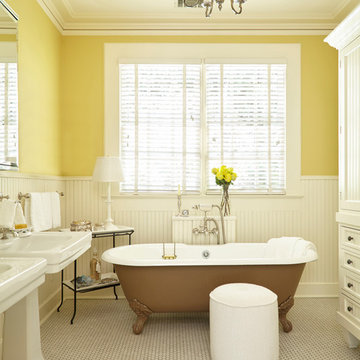
Idéer för att renovera ett vintage badrum, med vita skåp, gula väggar, mosaikgolv, ett piedestal handfat, luckor med infälld panel och ett badkar med tassar

The clients for this small bathroom project are passionate art enthusiasts and asked the architects to create a space based on the work of one of their favorite abstract painters, Piet Mondrian. Mondrian was a Dutch artist associated with the De Stijl movement which reduced designs down to basic rectilinear forms and primary colors within a grid. Alloy used floor to ceiling recycled glass tiles to re-interpret Mondrian's compositions, using blocks of color in a white grid of tile to delineate space and the functions within the small room. A red block of color is recessed and becomes a niche, a blue block is a shower seat, a yellow rectangle connects shower fixtures with the drain.
The bathroom also has many aging-in-place design components which were a priority for the clients. There is a zero clearance entrance to the shower. We widened the doorway for greater accessibility and installed a pocket door to save space. ADA compliant grab bars were located to compliment the tile composition.
Andrea Hubbell Photography
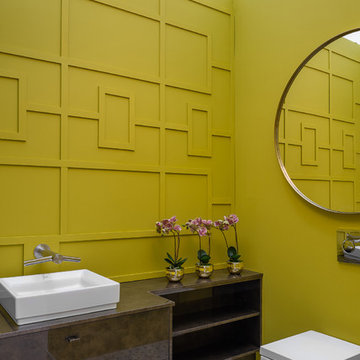
Idéer för ett modernt brun badrum, med bruna skåp, en vägghängd toalettstol, gröna väggar, mosaikgolv, ett fristående handfat och grått golv
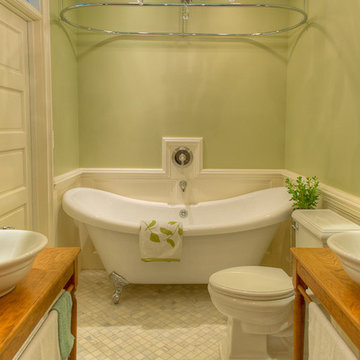
2 time Award winning bathroom in DC. To keep within the style of the house a claw foot tub was installed. Custom molding was used around the tub instead of tile. Custom cabinets were made of medium wood to fit the small space. Vessel sinks were mounted on top. Crystal accents were used through out to add a little shine to the space.
Capital Area Construction
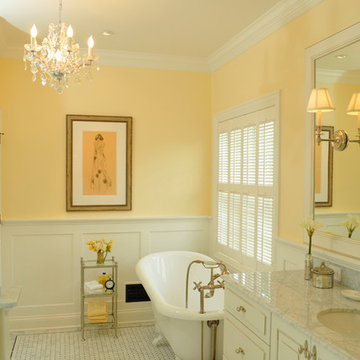
If ever there was an ugly duckling, this master bath was it. While the master bedroom was spacious, the bath was anything but with its 30” shower, ugly cabinetry and angles everywhere. To become a beautiful swan, a bath with enlarged shower open to natural light and classic design materials that reflect the homeowners’ Parisian leanings was conceived. After all, some fairy tales do have a happy ending.
By eliminating an angled walk-in closet and relocating the commode, valuable space was freed to make an enlarged shower with telescoped walls resulting in room for toiletries hidden from view, a bench seat, and a more gracious opening into the bath from the bedroom. Also key was the decision for a single vanity thereby allowing for two small closets for linens and clothing. A lovely palette of white, black, and yellow keep things airy and refined. Charming details in the wainscot, crown molding, and six-panel doors as well as cabinet hardware, Laurent door style and styled vanity feet continue the theme. Custom glass shower walls permit the bather to bask in natural light and feel less closed in; and beautiful carrera marble with black detailing are the perfect foil to the polished nickel fixtures in this luxurious master bath.
Designed by: The Kitchen Studio of Glen Ellyn
Photography by: Carlos Vergara
For more information on kitchen and bath design ideas go to: www.kitchenstudio-ge.com
URL http://www.kitchenstudio-ge.com
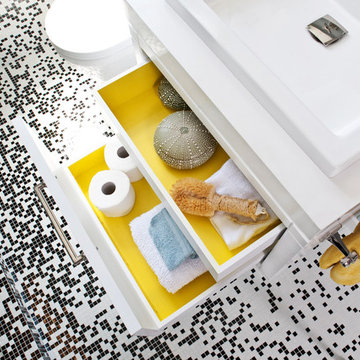
• Custom designed kids bathroom
• Custom glass mosaic tile - Trend USA
• Toilet - Duravit Stark 3
* Drop-in sink - Duravit 2nd Floor
* Countertop - Chroma in Super White
* Custom vanity - Design Workshops
• Custom casework + trim - Benjamin Moore Super White #I-02
* Accent paint color - Benjamin Moore Lemon Grove #363

photo by Molly Winters
Idéer för ett modernt vit badrum, med släta luckor, skåp i ljust trä, grå kakel, mosaik, mosaikgolv, ett undermonterad handfat, bänkskiva i kvartsit och grått golv
Idéer för ett modernt vit badrum, med släta luckor, skåp i ljust trä, grå kakel, mosaik, mosaikgolv, ett undermonterad handfat, bänkskiva i kvartsit och grått golv
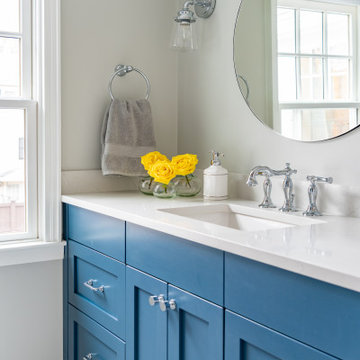
Benjamin Moore Newburyport Blue
Bild på ett mellanstort vintage vit vitt badrum, med blå skåp, mosaikgolv, ett undermonterad handfat, vitt golv och skåp i shakerstil
Bild på ett mellanstort vintage vit vitt badrum, med blå skåp, mosaikgolv, ett undermonterad handfat, vitt golv och skåp i shakerstil
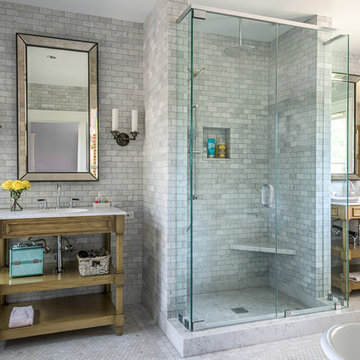
Peter Molick Photography
Exempel på ett mellanstort klassiskt en-suite badrum, med en hörndusch, vit kakel, grå kakel, mosaikgolv, skåp i ljust trä, ett fristående badkar, stenkakel, ett undermonterad handfat, bänkskiva i kvartsit, vitt golv och dusch med gångjärnsdörr
Exempel på ett mellanstort klassiskt en-suite badrum, med en hörndusch, vit kakel, grå kakel, mosaikgolv, skåp i ljust trä, ett fristående badkar, stenkakel, ett undermonterad handfat, bänkskiva i kvartsit, vitt golv och dusch med gångjärnsdörr

The detailed plans for this bathroom can be purchased here: https://www.changeyourbathroom.com/shop/sensational-spa-bathroom-plans/
Contemporary bathroom with mosaic marble on the floors, porcelain on the walls, no pulls on the vanity, mirrors with built in lighting, black counter top, complete rearranging of this floor plan.

Inredning av ett klassiskt mellanstort grå grått badrum, med vita skåp, ett badkar i en alkov, en dusch/badkar-kombination, en toalettstol med separat cisternkåpa, vit kakel, tunnelbanekakel, grå väggar, mosaikgolv, ett undermonterad handfat, marmorbänkskiva, grått golv, dusch med gångjärnsdörr och luckor med infälld panel
147 foton på gult badrum, med mosaikgolv
1

