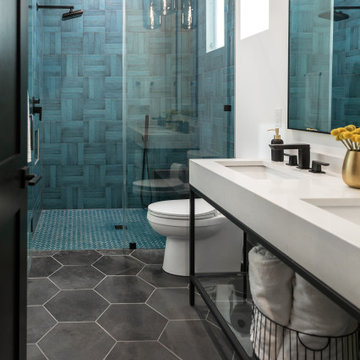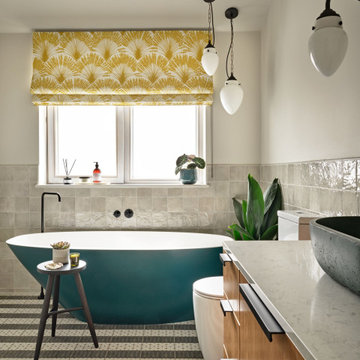22 580 foton på gult badrum

Penny Round Tile
Maritim inredning av ett litet vit vitt badrum med dusch, med släta luckor, skåp i mellenmörkt trä, ett badkar i en alkov, en dusch/badkar-kombination, en toalettstol med hel cisternkåpa, blå kakel, keramikplattor, blå väggar, klinkergolv i porslin, ett undermonterad handfat, bänkskiva i kvarts, grått golv och dusch med duschdraperi
Maritim inredning av ett litet vit vitt badrum med dusch, med släta luckor, skåp i mellenmörkt trä, ett badkar i en alkov, en dusch/badkar-kombination, en toalettstol med hel cisternkåpa, blå kakel, keramikplattor, blå väggar, klinkergolv i porslin, ett undermonterad handfat, bänkskiva i kvarts, grått golv och dusch med duschdraperi

Andrea Rugg
Klassisk inredning av ett stort en-suite badrum, med skåp i mellenmörkt trä, en dubbeldusch, vit kakel, vita väggar, klinkergolv i keramik, ett undermonterad handfat, flerfärgat golv, dusch med gångjärnsdörr, en toalettstol med separat cisternkåpa, tunnelbanekakel, marmorbänkskiva och släta luckor
Klassisk inredning av ett stort en-suite badrum, med skåp i mellenmörkt trä, en dubbeldusch, vit kakel, vita väggar, klinkergolv i keramik, ett undermonterad handfat, flerfärgat golv, dusch med gångjärnsdörr, en toalettstol med separat cisternkåpa, tunnelbanekakel, marmorbänkskiva och släta luckor

Stephanie Russo Photography
Inredning av ett lantligt litet en-suite badrum, med skåp i mellenmörkt trä, en hörndusch, en toalettstol med hel cisternkåpa, vit kakel, spegel istället för kakel, vita väggar, mosaikgolv, ett fristående handfat, träbänkskiva, dusch med gångjärnsdörr och släta luckor
Inredning av ett lantligt litet en-suite badrum, med skåp i mellenmörkt trä, en hörndusch, en toalettstol med hel cisternkåpa, vit kakel, spegel istället för kakel, vita väggar, mosaikgolv, ett fristående handfat, träbänkskiva, dusch med gångjärnsdörr och släta luckor

Idéer för ett lantligt vit badrum för barn, med skåp i ljust trä, vita väggar, mosaikgolv, ett undermonterad handfat, vitt golv och släta luckor

Photo by Ryan Bent
Bild på ett mellanstort maritimt vit vitt en-suite badrum, med skåp i mellenmörkt trä, vit kakel, keramikplattor, klinkergolv i porslin, ett undermonterad handfat, grått golv, grå väggar och skåp i shakerstil
Bild på ett mellanstort maritimt vit vitt en-suite badrum, med skåp i mellenmörkt trä, vit kakel, keramikplattor, klinkergolv i porslin, ett undermonterad handfat, grått golv, grå väggar och skåp i shakerstil

Lantlig inredning av ett badrum, med ett undermonterad handfat, vita skåp, flerfärgade väggar, mosaikgolv och skåp i shakerstil

Maritim inredning av ett vit vitt badrum, med skåp i shakerstil, skåp i mellenmörkt trä, ett badkar i en alkov, en dusch/badkar-kombination, blå kakel, vit kakel, vita väggar, ett undermonterad handfat, beiget golv och dusch med gångjärnsdörr

Photo Credit: Emily Redfield
Inredning av ett klassiskt litet vit vitt en-suite badrum, med bruna skåp, ett badkar med tassar, en dusch/badkar-kombination, vit kakel, tunnelbanekakel, vita väggar, marmorbänkskiva, grått golv, dusch med duschdraperi, ett undermonterad handfat och släta luckor
Inredning av ett klassiskt litet vit vitt en-suite badrum, med bruna skåp, ett badkar med tassar, en dusch/badkar-kombination, vit kakel, tunnelbanekakel, vita väggar, marmorbänkskiva, grått golv, dusch med duschdraperi, ett undermonterad handfat och släta luckor

Inspiration för ett funkis svart svart en-suite badrum, med släta luckor, vit kakel, tunnelbanekakel, vita väggar och bänkskiva i täljsten

Inspiration för ett mellanstort funkis gul gult toalett, med brun kakel, mosaik, beige väggar, mörkt trägolv och ett fristående handfat

A new ensuite created in what was the old box bedroom
Idéer för att renovera ett litet funkis en-suite badrum, med vita skåp, en öppen dusch, gul kakel, keramikplattor, ett piedestal handfat, svart golv och med dusch som är öppen
Idéer för att renovera ett litet funkis en-suite badrum, med vita skåp, en öppen dusch, gul kakel, keramikplattor, ett piedestal handfat, svart golv och med dusch som är öppen

Black and white can never make a comeback, because it's always around. Such a classic combo that never gets old and we had lots of fun creating a fun and functional space in this jack and jill bathroom. Used by one of the client's sons as well as being the bathroom for overnight guests, this space needed to not only have enough foot space for two, but be "cool" enough for a teenage boy to appreciate and show off to his friends.
The vanity cabinet is a freestanding unit from WW Woods Shiloh collection in their Black paint color. A simple inset door style - Aspen - keeps it looking clean while really making it a furniture look. All of the tile is marble and sourced from Daltile, in Carrara White and Nero Marquina (black). The accent wall is the 6" hex black/white blend. All of the plumbing fixtures and hardware are from the Brizo Litze collection in a Luxe Gold finish. Countertop is Caesarstone Blizzard 3cm quartz.

Photos by Shawn Lortie Photography
Inspiration för ett mellanstort funkis en-suite badrum, med en kantlös dusch, grå kakel, porslinskakel, grå väggar, klinkergolv i porslin, bänkskiva i akrylsten, grått golv, med dusch som är öppen, skåp i mellenmörkt trä och ett undermonterad handfat
Inspiration för ett mellanstort funkis en-suite badrum, med en kantlös dusch, grå kakel, porslinskakel, grå väggar, klinkergolv i porslin, bänkskiva i akrylsten, grått golv, med dusch som är öppen, skåp i mellenmörkt trä och ett undermonterad handfat

Published around the world: Master Bathroom with low window inside shower stall for natural light. Shower is a true-divided lite design with tempered glass for safety. Shower floor is of small cararra marble tile. Interior by Robert Nebolon and Sarah Bertram.
Robert Nebolon Architects; California Coastal design
San Francisco Modern, Bay Area modern residential design architects, Sustainability and green design
Matthew Millman: photographer
Link to New York Times May 2013 article about the house: http://www.nytimes.com/2013/05/16/greathomesanddestinations/the-houseboat-of-their-dreams.html?_r=0

Taking the elements of the traditional 1929 bathroom as a spring board, this bathroom’s design asserts that modern interiors can live beautifully within a conventional backdrop. While paying homage to the work-a-day bathroom, the finished room successfully combines modern sophistication and whimsy. The familiar black and white tile clad bathroom was re-envisioned utilizing a custom mosaic tile, updated fixtures and fittings, an unexpected color palette, state of the art light fixtures and bold modern art. The original dressing area closets, given a face lift with new finish and hardware, were the inspiration for the new custom vanity - modern in concept, but incorporating the grid detail found in the original casework.
22 580 foton på gult badrum
1





