1 095 foton på gult badrum
Sortera efter:
Budget
Sortera efter:Populärt i dag
1 - 20 av 1 095 foton
Artikel 1 av 3

Black and white can never make a comeback, because it's always around. Such a classic combo that never gets old and we had lots of fun creating a fun and functional space in this jack and jill bathroom. Used by one of the client's sons as well as being the bathroom for overnight guests, this space needed to not only have enough foot space for two, but be "cool" enough for a teenage boy to appreciate and show off to his friends.
The vanity cabinet is a freestanding unit from WW Woods Shiloh collection in their Black paint color. A simple inset door style - Aspen - keeps it looking clean while really making it a furniture look. All of the tile is marble and sourced from Daltile, in Carrara White and Nero Marquina (black). The accent wall is the 6" hex black/white blend. All of the plumbing fixtures and hardware are from the Brizo Litze collection in a Luxe Gold finish. Countertop is Caesarstone Blizzard 3cm quartz.

Stephanie Russo Photography
Inredning av ett lantligt litet en-suite badrum, med skåp i mellenmörkt trä, en hörndusch, en toalettstol med hel cisternkåpa, vit kakel, spegel istället för kakel, vita väggar, mosaikgolv, ett fristående handfat, träbänkskiva, dusch med gångjärnsdörr och släta luckor
Inredning av ett lantligt litet en-suite badrum, med skåp i mellenmörkt trä, en hörndusch, en toalettstol med hel cisternkåpa, vit kakel, spegel istället för kakel, vita väggar, mosaikgolv, ett fristående handfat, träbänkskiva, dusch med gångjärnsdörr och släta luckor

The sink in the bathroom stands on a base with an accent yellow module. It echoes the chairs in the kitchen and the hallway pouf. Just rightward to the entrance, there is a column cabinet containing a washer, a dryer, and a built-in air extractor.
We design interiors of homes and apartments worldwide. If you need well-thought and aesthetical interior, submit a request on the website.

A modern farmhouse bathroom with herringbone brick floors and wall paneling. We loved the aged brass plumbing and classic cast iron sink.
Inredning av ett lantligt litet en-suite badrum, med svarta skåp, en toalettstol med hel cisternkåpa, vit kakel, keramikplattor, vita väggar, tegelgolv, ett väggmonterat handfat och dusch med duschdraperi
Inredning av ett lantligt litet en-suite badrum, med svarta skåp, en toalettstol med hel cisternkåpa, vit kakel, keramikplattor, vita väggar, tegelgolv, ett väggmonterat handfat och dusch med duschdraperi

This shower steals the show in our crisp blue Ogee Drops. White subway and Min Star & Cross tile encompass the rest of the bathroom creating a space that is swimming with style!
DESIGN
Will Taylor, Bright Bazaar
Tile Shown: Mini Star & Cross in White Wash, 3x6 White Wash (with quarter round trim + 4x4 parallel bullnose), Ogee Drops in Naples Blue with quarter round trim

Idéer för mellanstora funkis brunt en-suite badrum, med skåp i ljust trä, ett platsbyggt badkar, en dusch i en alkov, en toalettstol med separat cisternkåpa, vit kakel, keramikplattor, grå väggar, klinkergolv i keramik, träbänkskiva, grått golv, med dusch som är öppen, ett fristående handfat och släta luckor

Photo Credit: Emily Redfield
Inredning av ett klassiskt litet vit vitt en-suite badrum, med bruna skåp, ett badkar med tassar, en dusch/badkar-kombination, vit kakel, tunnelbanekakel, vita väggar, marmorbänkskiva, grått golv, dusch med duschdraperi, ett undermonterad handfat och släta luckor
Inredning av ett klassiskt litet vit vitt en-suite badrum, med bruna skåp, ett badkar med tassar, en dusch/badkar-kombination, vit kakel, tunnelbanekakel, vita väggar, marmorbänkskiva, grått golv, dusch med duschdraperi, ett undermonterad handfat och släta luckor
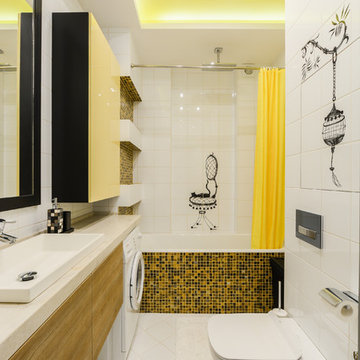
Bild på ett mellanstort funkis en-suite badrum, med släta luckor, skåp i mellenmörkt trä, ett badkar i en alkov, en dusch/badkar-kombination, en vägghängd toalettstol, vit kakel, gul kakel, svart kakel, vita väggar, mosaik, ett fristående handfat och dusch med duschdraperi

Pour ce projet, nos clients souhaitaient personnaliser leur appartement en y apportant de la couleur et le rendre plus fonctionnel. Nous avons donc conçu de nombreuses menuiseries sur mesure et joué avec les couleurs en fonction des espaces.
Dans la pièce de vie, le bleu des niches de la bibliothèque contraste avec les touches orangées de la décoration et fait écho au mur mitoyen.
Côté salle à manger, le module de rangement aux lignes géométriques apporte une touche graphique. L’entrée et la cuisine ont elles aussi droit à leurs menuiseries sur mesure, avec des espaces de rangement fonctionnels et leur banquette pour plus de convivialité. En ce qui concerne les salles de bain, chacun la sienne ! Une dans les tons chauds, l’autre aux tons plus sobres.

Within the thickness of the library's timber lining is contained deep entrances to connecting spaces. Shifts in floor surface occur at these thresholds, delineating a change in atmosphere and function. A lighter terrazzo is used against rich oak and white and forest green tiles in the family bathroom.

Photo by Sunset Books
Exempel på ett mellanstort 50 tals badrum med dusch, med en hörndusch, brun kakel, grön kakel, släta luckor, skåp i mellenmörkt trä, en toalettstol med separat cisternkåpa, stickkakel, gröna väggar, skiffergolv och ett nedsänkt handfat
Exempel på ett mellanstort 50 tals badrum med dusch, med en hörndusch, brun kakel, grön kakel, släta luckor, skåp i mellenmörkt trä, en toalettstol med separat cisternkåpa, stickkakel, gröna väggar, skiffergolv och ett nedsänkt handfat
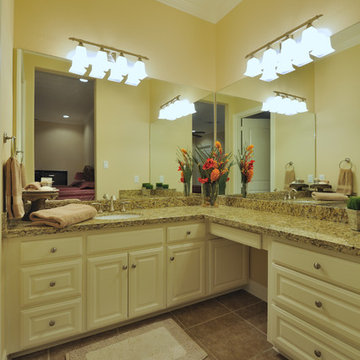
The corner vanity in one of the pool house bathrooms provides plenty of counter space and storage. Wall-to-wall mirrors increase reflective light and white cabinets keep the room bright.
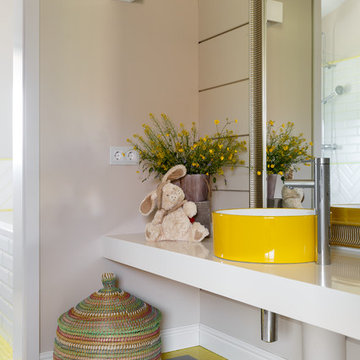
Дизайн Екатерина Шубина
Ольга Гусева
Марина Курочкина
фото-Иван Сорокин
Idéer för ett stort modernt vit badrum för barn, med vita skåp, beige väggar, klinkergolv i porslin, ett fristående handfat, bänkskiva i akrylsten, grått golv och öppna hyllor
Idéer för ett stort modernt vit badrum för barn, med vita skåp, beige väggar, klinkergolv i porslin, ett fristående handfat, bänkskiva i akrylsten, grått golv och öppna hyllor
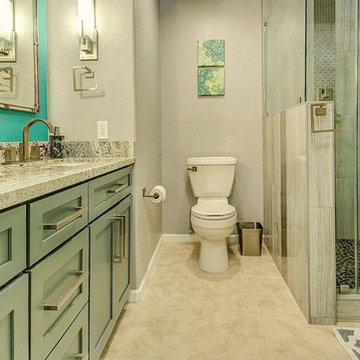
What a dreamy transformation of a dull kitchen and drab guest bathroom!
The guest bathroom was also gutted and reinvented! We tore out the old shower, and built a larger, walk-in shower with a curb. Our clients sought after a relaxing spa-like feel in their bathroom. Pebble tile, green tinted glass, and waterfall features in the shower highlight the spa feel. New Medallion cabinets with an Islander Sheer finish, embrace a feeling of tranquility. Pure serenity.
Are you thinking about remodeling your kitchen and bathroom? We offer complimentary design consultations! Call us today to schedule yours!
602-428-6112
www.CustomCreativeRemodeling.com
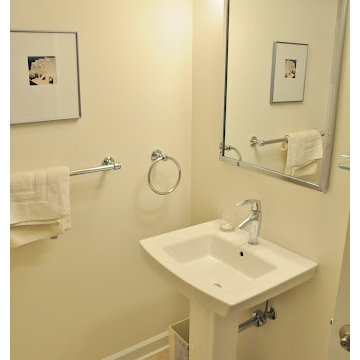
Mike Sneeringer
Foto på ett litet vintage toalett, med en toalettstol med hel cisternkåpa, vita väggar, travertin golv och ett piedestal handfat
Foto på ett litet vintage toalett, med en toalettstol med hel cisternkåpa, vita väggar, travertin golv och ett piedestal handfat

Photography by Juliana Franco
Inredning av ett retro mellanstort vit vitt en-suite badrum, med släta luckor, skåp i mellenmörkt trä, grå kakel, porslinskakel, bänkskiva i kvartsit, ett fristående badkar, en dusch i en alkov, vita väggar, klinkergolv i porslin, ett fristående handfat, grått golv och dusch med gångjärnsdörr
Inredning av ett retro mellanstort vit vitt en-suite badrum, med släta luckor, skåp i mellenmörkt trä, grå kakel, porslinskakel, bänkskiva i kvartsit, ett fristående badkar, en dusch i en alkov, vita väggar, klinkergolv i porslin, ett fristående handfat, grått golv och dusch med gångjärnsdörr

Ensuite bathroom with putty metro tiles and toucan wallpaper with custom Barlow & Barlow sink
Eklektisk inredning av ett mellanstort beige beige en-suite badrum, med skåp i mörkt trä, rosa kakel, keramikplattor, flerfärgade väggar, marmorgolv, ett fristående handfat, marmorbänkskiva, grått golv, dusch med gångjärnsdörr och en dusch i en alkov
Eklektisk inredning av ett mellanstort beige beige en-suite badrum, med skåp i mörkt trä, rosa kakel, keramikplattor, flerfärgade väggar, marmorgolv, ett fristående handfat, marmorbänkskiva, grått golv, dusch med gångjärnsdörr och en dusch i en alkov

This project is a whole home remodel that is being completed in 2 phases. The first phase included this bathroom remodel. The whole home will maintain the Mid Century styling. The cabinets are stained in Alder Wood. The countertop is Ceasarstone in Pure White. The shower features Kohler Purist Fixtures in Vibrant Modern Brushed Gold finish. The flooring is Large Hexagon Tile from Dal Tile. The decorative tile is Wayfair “Illica” ceramic. The lighting is Mid-Century pendent lights. The vanity is custom made with traditional mid-century tapered legs. The next phase of the project will be added once it is completed.
Read the article here: https://www.houzz.com/ideabooks/82478496
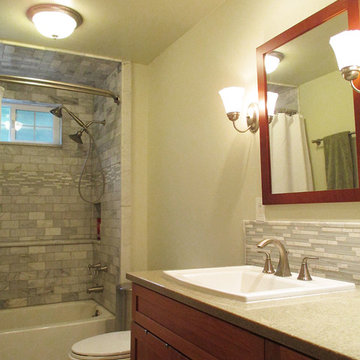
Groundwork Properties, Inc.
Inspiration för ett mellanstort vintage badrum med dusch, med ett nedsänkt handfat, skåp i shakerstil, skåp i mellenmörkt trä, bänkskiva i akrylsten, ett badkar i en alkov, en toalettstol med separat cisternkåpa, vit kakel, stenkakel, gröna väggar, klinkergolv i porslin och en dusch/badkar-kombination
Inspiration för ett mellanstort vintage badrum med dusch, med ett nedsänkt handfat, skåp i shakerstil, skåp i mellenmörkt trä, bänkskiva i akrylsten, ett badkar i en alkov, en toalettstol med separat cisternkåpa, vit kakel, stenkakel, gröna väggar, klinkergolv i porslin och en dusch/badkar-kombination

Автор проекта архитектор Оксана Олейник,
Фото Сергей Моргунов,
Дизайнер по текстилю Вера Кузина,
Стилист Евгения Шуэр
Idéer för ett mellanstort eklektiskt en-suite badrum, med svarta skåp, ett fristående badkar, vit kakel, flerfärgat golv, vita väggar, ett konsol handfat och släta luckor
Idéer för ett mellanstort eklektiskt en-suite badrum, med svarta skåp, ett fristående badkar, vit kakel, flerfärgat golv, vita väggar, ett konsol handfat och släta luckor
1 095 foton på gult badrum
1
