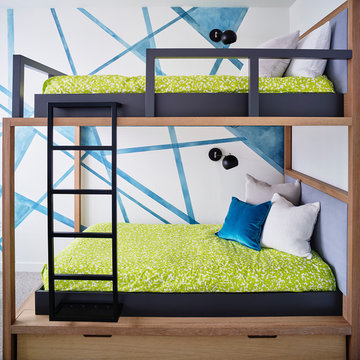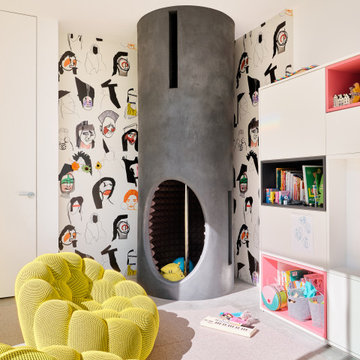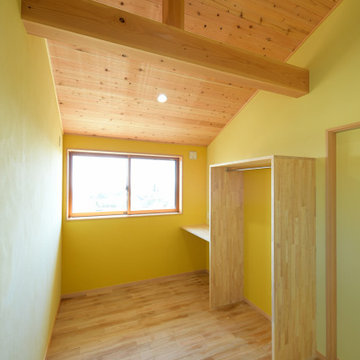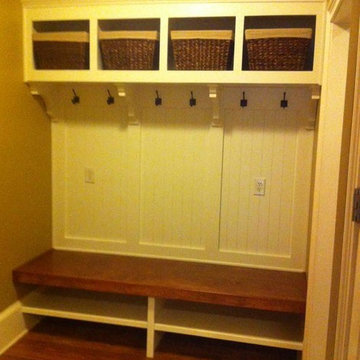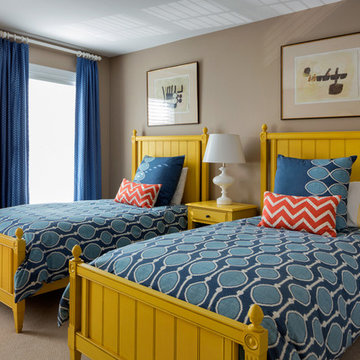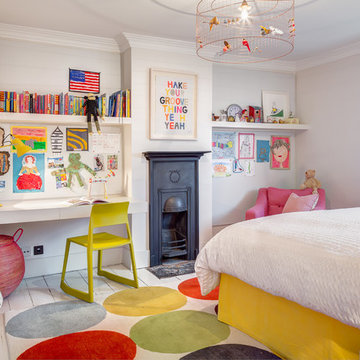2 352 foton på gult barnrum
Sortera efter:
Budget
Sortera efter:Populärt i dag
21 - 40 av 2 352 foton
Artikel 1 av 2

Photo Credit: Regan Wood Photography
Inredning av ett klassiskt barnrum kombinerat med sovrum, med grå väggar, heltäckningsmatta och grått golv
Inredning av ett klassiskt barnrum kombinerat med sovrum, med grå väggar, heltäckningsmatta och grått golv
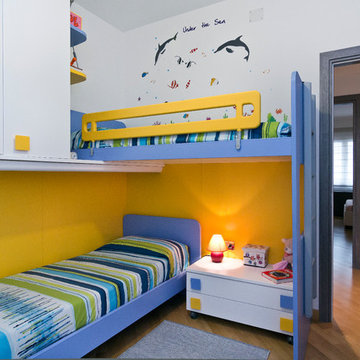
Foto: Simone Perra
Exempel på ett mellanstort modernt barnrum kombinerat med sovrum, med vita väggar och ljust trägolv
Exempel på ett mellanstort modernt barnrum kombinerat med sovrum, med vita väggar och ljust trägolv
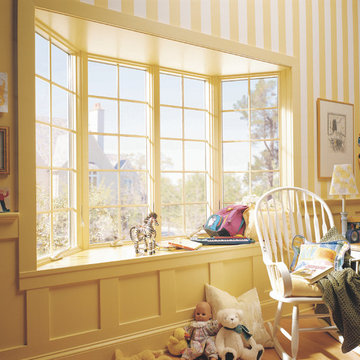
Comfortable and safe Andersen 200 Series Casement Bay Window with Colonial Grilles
Inspiration för mellanstora klassiska barnrum kombinerat med sovrum, med flerfärgade väggar och ljust trägolv
Inspiration för mellanstora klassiska barnrum kombinerat med sovrum, med flerfärgade väggar och ljust trägolv

Our simple office fits nicely under the lofted custom-made guest bed meets bookcase (handmade with salvage bead board and sustainable maple plywood).
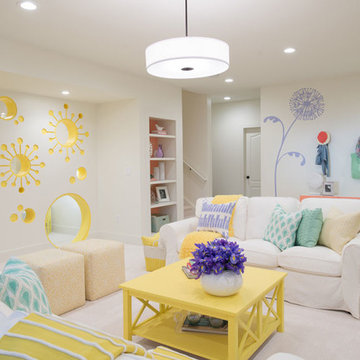
Idéer för ett stort eklektiskt barnrum, med vita väggar, heltäckningsmatta och vitt golv

A modern design! A fun girls room.
Modern inredning av ett mellanstort könsneutralt tonårsrum kombinerat med sovrum, med beige väggar, heltäckningsmatta och beiget golv
Modern inredning av ett mellanstort könsneutralt tonårsrum kombinerat med sovrum, med beige väggar, heltäckningsmatta och beiget golv
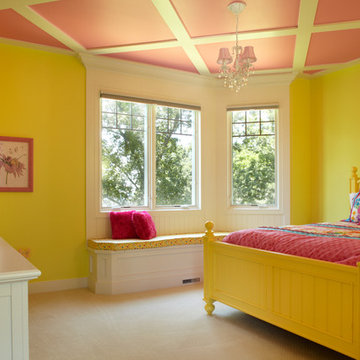
Photography by Scott Van Dyke for Haisma Design Co.
Exempel på ett klassiskt barnrum kombinerat med sovrum, med gula väggar och heltäckningsmatta
Exempel på ett klassiskt barnrum kombinerat med sovrum, med gula väggar och heltäckningsmatta
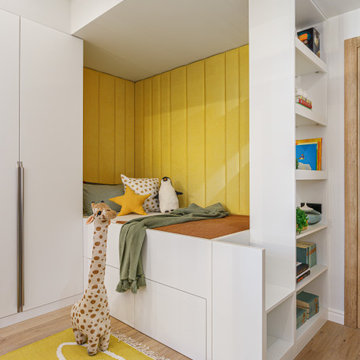
Inspiration för ett mellanstort funkis flickrum kombinerat med sovrum och för 4-10-åringar, med vita väggar, mellanmörkt trägolv och beiget golv
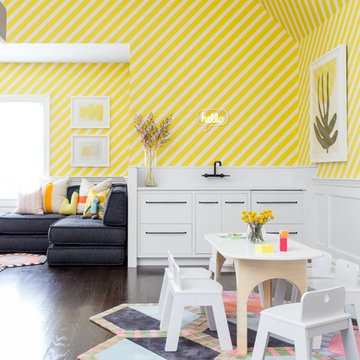
Architecture, Interior Design, Custom Furniture Design, & Art Curation by Chango & Co.
Photography by Raquel Langworthy
See the feature in Domino Magazine
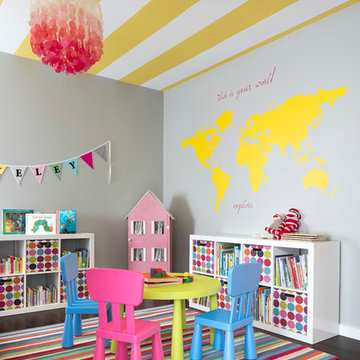
This forever home, perfect for entertaining and designed with a place for everything, is a contemporary residence that exudes warmth, functional style, and lifestyle personalization for a family of five. Our busy lawyer couple, with three close-knit children, had recently purchased a home that was modern on the outside, but dated on the inside. They loved the feel, but knew it needed a major overhaul. Being incredibly busy and having never taken on a renovation of this scale, they knew they needed help to make this space their own. Upon a previous client referral, they called on Pulp to make their dreams a reality. Then ensued a down to the studs renovation, moving walls and some stairs, resulting in dramatic results. Beth and Carolina layered in warmth and style throughout, striking a hard-to-achieve balance of livable and contemporary. The result is a well-lived in and stylish home designed for every member of the family, where memories are made daily.
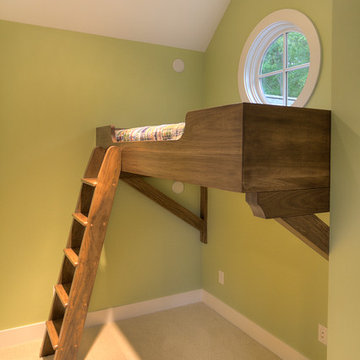
This loft bed is a perfect way to utilize space in this fun kids room. The area below is intended for a future desk.
Idéer för ett klassiskt könsneutralt barnrum kombinerat med sovrum, med gröna väggar och heltäckningsmatta
Idéer för ett klassiskt könsneutralt barnrum kombinerat med sovrum, med gröna väggar och heltäckningsmatta
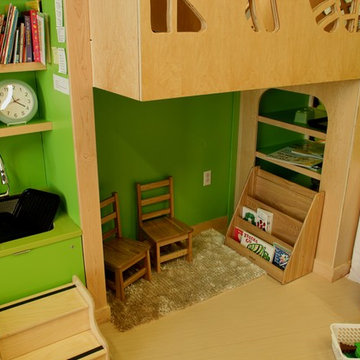
This project includes Maple veneer plywood, Italian plastic laminate and Silestone solid surface counter tops. The cut outs one sees in the plywood are of a leaf motif, each one being cut out by hand. There is a solid Maple stair way that leads up to a cantilevered, Maple floored loft area where kids can read. Besides all kinds of storage the unit is capped off with a Maple plywood roof, high lighted by a clam shell cut out.
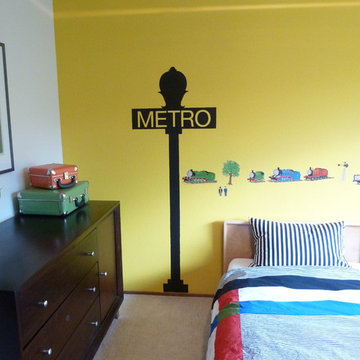
This room was designed for my 3-year old son who is obsessed with trains, especially Thomas the Train. We chose the bright yellow because it reflects his vibrant personality. The bedding is from Ikea and the bed frame was made by his grandpa. The Metro sign was painted by myself and so are the hooks. The small framed piece above his closet is his name in English and Japanese. The rest of the wall art and accessories are a mix of DIY and thrift store finds.
2 352 foton på gult barnrum
2
