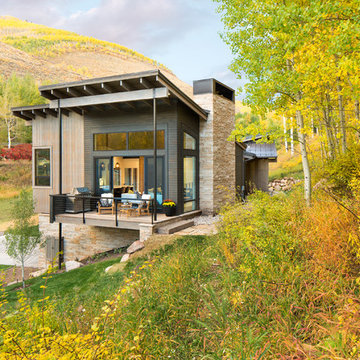407 foton på gult beige hus
Sortera efter:
Budget
Sortera efter:Populärt i dag
1 - 20 av 407 foton

Peter Krupenye
Exempel på ett stort klassiskt beige hus, med tre eller fler plan
Exempel på ett stort klassiskt beige hus, med tre eller fler plan

An entrance worthy of a grand Victorian Homestead.
Idéer för att renovera ett stort vintage beige hus, med valmat tak, tak med takplattor och två våningar
Idéer för att renovera ett stort vintage beige hus, med valmat tak, tak med takplattor och två våningar

дачный дом из рубленого бревна с камышовой крышей
Inspiration för stora rustika beige trähus, med två våningar, levande tak och halvvalmat sadeltak
Inspiration för stora rustika beige trähus, med två våningar, levande tak och halvvalmat sadeltak

Lake Keowee estate home with steel doors and windows, large outdoor living with kitchen, chimney pots, legacy home situated on 5 lots on beautiful Lake Keowee in SC
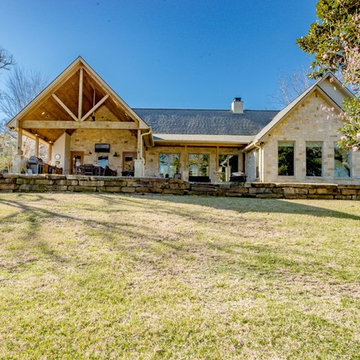
Inspiration för ett mellanstort amerikanskt beige hus, med allt i ett plan, valmat tak och tak i shingel
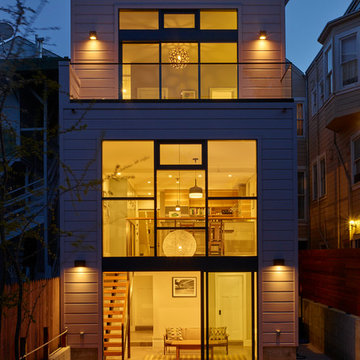
Inspiration för stora moderna beige trähus, med tre eller fler plan och platt tak
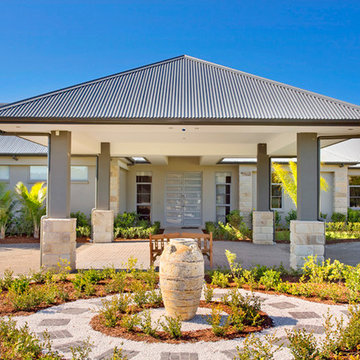
entry portico
Foto på ett stort lantligt beige hus, med allt i ett plan och tak i metall
Foto på ett stort lantligt beige hus, med allt i ett plan och tak i metall
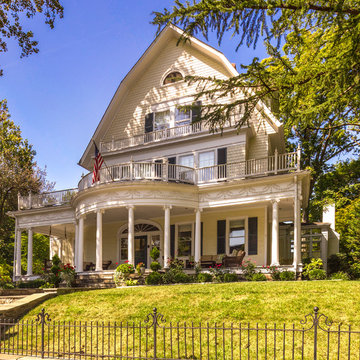
Jenn Verrier
Idéer för att renovera ett vintage beige hus, med tre eller fler plan och mansardtak
Idéer för att renovera ett vintage beige hus, med tre eller fler plan och mansardtak
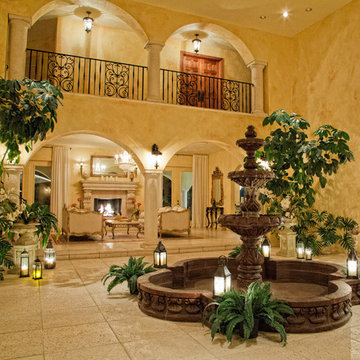
Marcus Holman Photography
Exempel på ett mycket stort medelhavsstil beige hus, med två våningar, stuckatur och valmat tak
Exempel på ett mycket stort medelhavsstil beige hus, med två våningar, stuckatur och valmat tak

Inspiration för ett stort vintage beige hus, med två våningar, tegel, sadeltak och tak i shingel
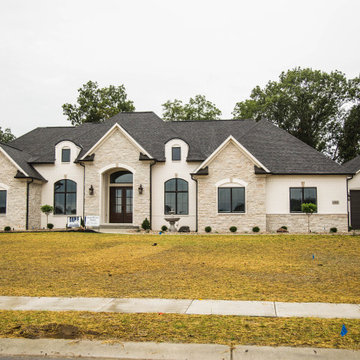
This beautiful sprawling ranch home combines stone and painted brick to provide a home that makes an impact, event from a distance.
Idéer för att renovera ett mycket stort vintage beige hus, med allt i ett plan, blandad fasad, valmat tak och tak i shingel
Idéer för att renovera ett mycket stort vintage beige hus, med allt i ett plan, blandad fasad, valmat tak och tak i shingel
Ciro Coelho Photography
Modern inredning av ett beige hus, med allt i ett plan och tak i metall
Modern inredning av ett beige hus, med allt i ett plan och tak i metall
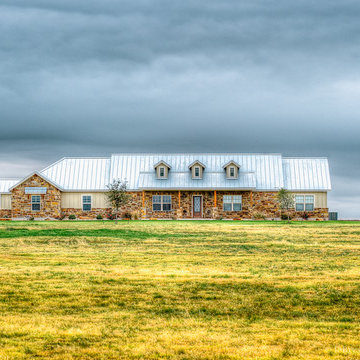
photography by Carlos Barron | www.cbarronjr.com
Klassisk inredning av ett stort beige stenhus, med två våningar och pulpettak
Klassisk inredning av ett stort beige stenhus, med två våningar och pulpettak
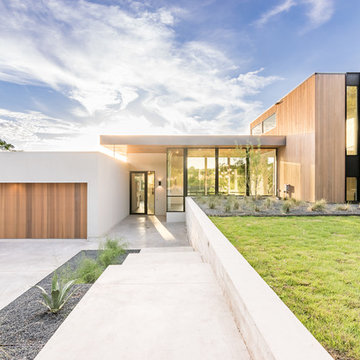
Photography By Charles Davis Smith
http://www.csphoto.net/
Modern inredning av ett stort beige hus, med allt i ett plan, blandad fasad och platt tak
Modern inredning av ett stort beige hus, med allt i ett plan, blandad fasad och platt tak

Featuring a spectacular view of the Bitterroot Mountains, this home is custom-tailored to meet the needs of our client and their growing family. On the main floor, the white oak floors integrate the great room, kitchen, and dining room to make up a grand living space. The lower level contains the family/entertainment room, additional bedrooms, and additional spaces that will be available for the homeowners to adapt as needed in the future.
Photography by Flori Engbrecht
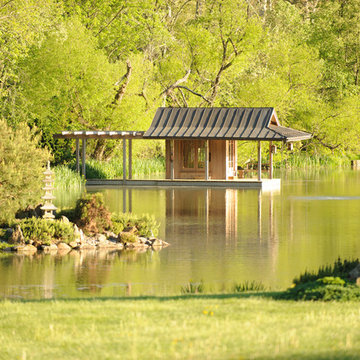
Exempel på ett litet asiatiskt beige hus, med allt i ett plan, pulpettak och tak i metall

An atrium had been created with the addition of a hallway during an earlier remodling project, but had existed as mostly an afterthought after its initial construction.
New larger doors and windows added both physical and visual accessibility to the space, and the installation of a wall fountain and reclaimed brick pavers allow it to serve as a visual highlight when seen from the living room as shown here.
Architect: Gene Kniaz, Spiral Architects
General Contractor: Linthicum Custom Builders
Photo: Maureen Ryan Photography
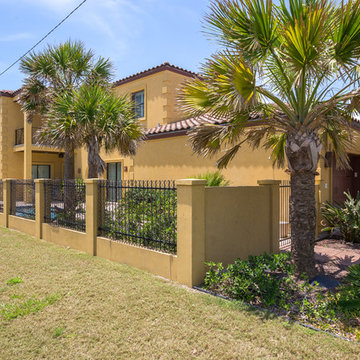
Idéer för att renovera ett stort maritimt beige hus, med två våningar och stuckatur
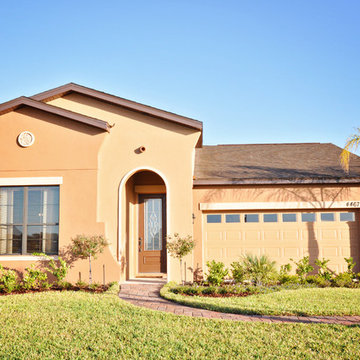
Sivan Photography
Exempel på ett mellanstort klassiskt beige hus, med allt i ett plan och stuckatur
Exempel på ett mellanstort klassiskt beige hus, med allt i ett plan och stuckatur
407 foton på gult beige hus
1
