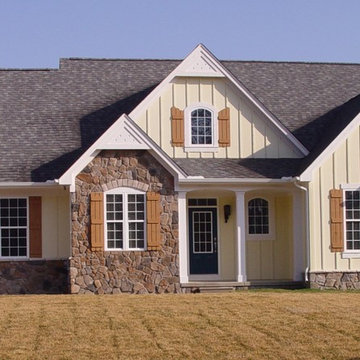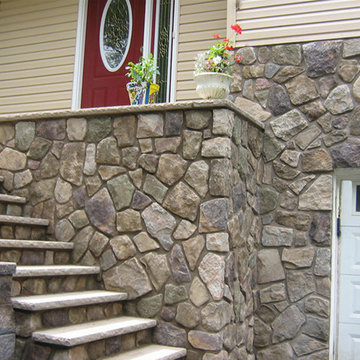83 foton på gult hus i flera nivåer
Sortera efter:
Budget
Sortera efter:Populärt i dag
1 - 20 av 83 foton
Artikel 1 av 3
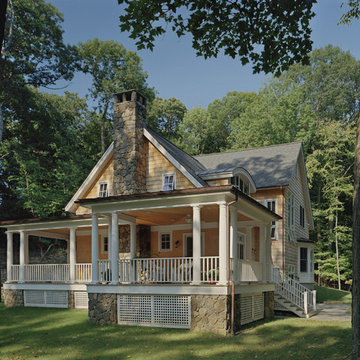
Idéer för stora shabby chic-inspirerade gula hus i flera nivåer, med halvvalmat sadeltak
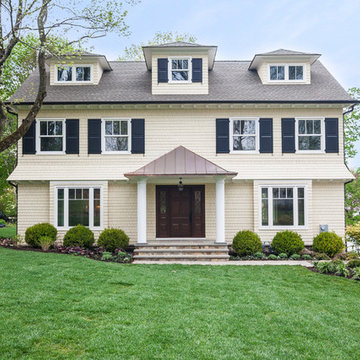
Inspiration för stora moderna gula hus i flera nivåer, med blandad fasad och sadeltak
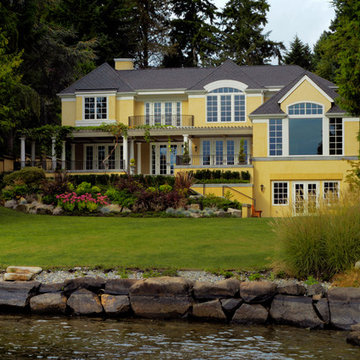
Fitting a large home to a narrow site requires careful manipulation of plan and proportion.
Idéer för vintage gula hus i flera nivåer, med sadeltak och tak i shingel
Idéer för vintage gula hus i flera nivåer, med sadeltak och tak i shingel
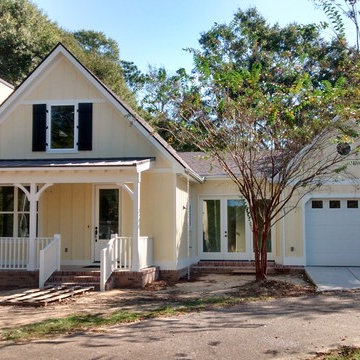
Foto på ett litet lantligt gult hus i flera nivåer, med fiberplattor i betong
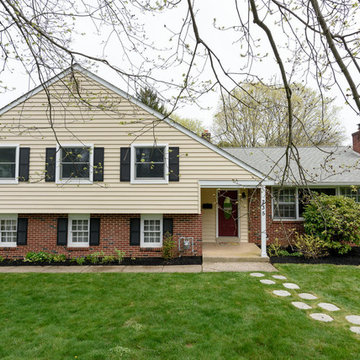
MJE Photographic
Bild på ett mellanstort vintage gult hus i flera nivåer, med blandad fasad och tak i shingel
Bild på ett mellanstort vintage gult hus i flera nivåer, med blandad fasad och tak i shingel
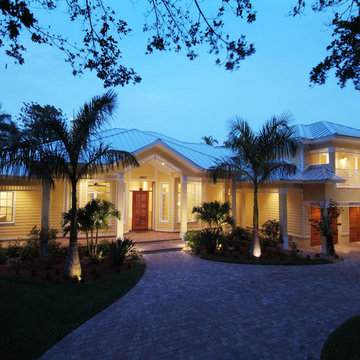
Maritim inredning av ett mellanstort gult hus i flera nivåer, med vinylfasad
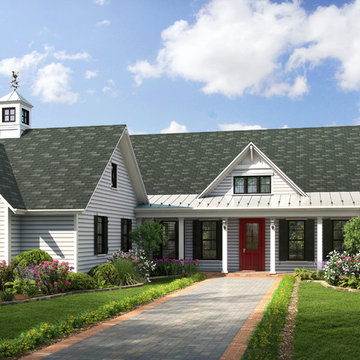
Alaskan couple retiring to farm in New Haven, MO. Aging-in-place Universal Design concepts. 1.5 story custom home with walk-out lower level. Designed to be attractive from all sides.
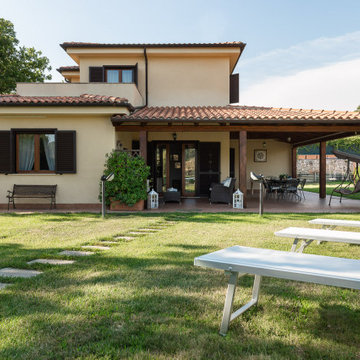
© Federico Viola Fotografia - 2019
Inredning av ett shabby chic-inspirerat mellanstort gult hus i flera nivåer, med valmat tak och tak med takplattor
Inredning av ett shabby chic-inspirerat mellanstort gult hus i flera nivåer, med valmat tak och tak med takplattor
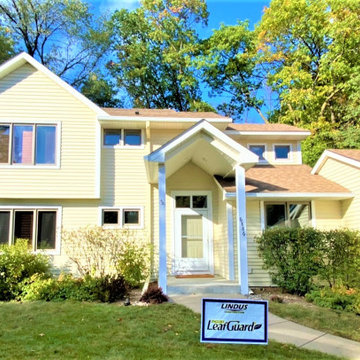
Lindus Construction’s LeafGuard® Brand Gutters outperform the industry norm. Consider the fact that our gutter protection systems are crafted from 20% thicker aluminum than conventional gutters. This gives them superior durability, as does their ScratchGuard® paint finish, which is guaranteed to never crack, chip, or peel.
Here's an example of a recent project we completed for our client, Michael.
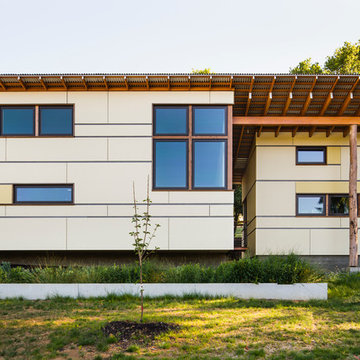
Separating the office from the main house a drainage channel brings site water to a plant-filled catchment basin.
© www.edwardcaldwellphoto.com
Inspiration för ett funkis gult hus i flera nivåer, med fiberplattor i betong och pulpettak
Inspiration för ett funkis gult hus i flera nivåer, med fiberplattor i betong och pulpettak
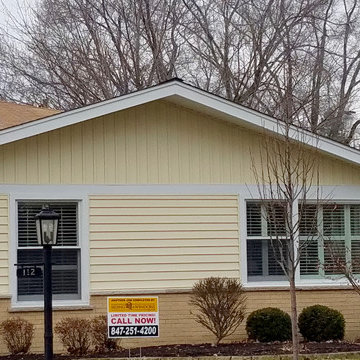
Arlington Heights, IL 60004 Split Level Style Home Exterior Remodel in Vinyl Siding Mastic Quest Classic Creame.
Idéer för ett mellanstort klassiskt gult hus i flera nivåer, med vinylfasad och tak i shingel
Idéer för ett mellanstort klassiskt gult hus i flera nivåer, med vinylfasad och tak i shingel
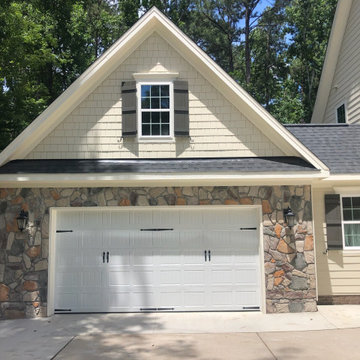
Two car garage addition done to my home in Allen, Texas. General Contractor and Designer is Texas Built Construction.
Idéer för mellanstora funkis gula hus i flera nivåer, med tegel, valmat tak och tak i shingel
Idéer för mellanstora funkis gula hus i flera nivåer, med tegel, valmat tak och tak i shingel
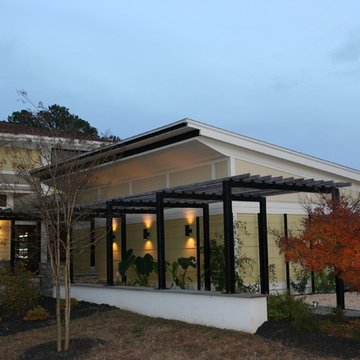
Inredning av ett modernt gult hus i flera nivåer, med vinylfasad
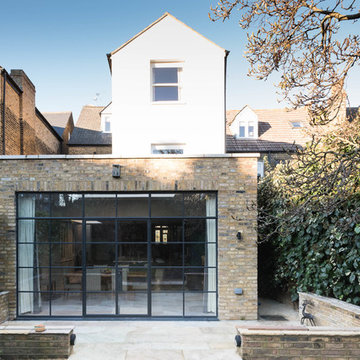
Behind the ground floor’s capacious rear extension lies the houses’ garden. Featuring both a paved patio area and grassy grounds beyond, it’s a great place for a family barbecue.
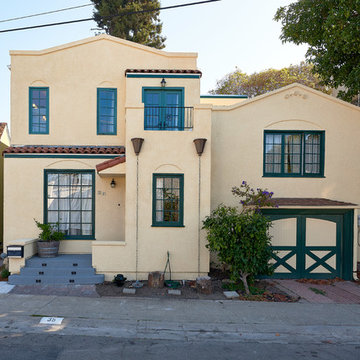
As often happens my clients came to me after having their first child. Their home was small but they loved the location and opted to add on instead of move. Their wish list: a master bedroom with separate walk-in closets, a bathroom with both a tub and a shower and a home office with a “hidden door”. The addition was designed in keeping with the existing small scale of spaces so that the new rooms fit neatly above one side of the split level home. The roof of the existing front entry will become a small deck off the office space while the master bedroom at rear will open to a small balcony.
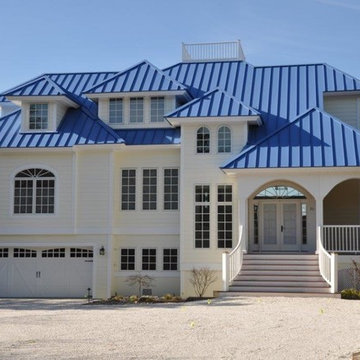
Idéer för stora vintage gula hus i flera nivåer, med fiberplattor i betong, valmat tak och tak i metall
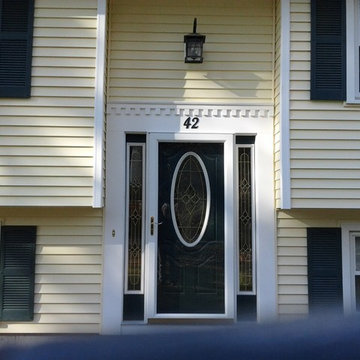
Azek around the front entry door with the added "brick mold" made on site for the entryway. Details that dress up the exterior to provide interest.
Exempel på ett klassiskt gult hus i flera nivåer, med vinylfasad
Exempel på ett klassiskt gult hus i flera nivåer, med vinylfasad
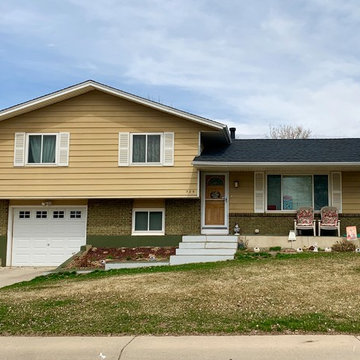
We installed Charcoal color shingles from the GAF Timberline HD line of shingles on this home in Firestone that was hit with hail.
Inspiration för ett mellanstort vintage gult hus i flera nivåer, med sadeltak och tak i shingel
Inspiration för ett mellanstort vintage gult hus i flera nivåer, med sadeltak och tak i shingel
83 foton på gult hus i flera nivåer
1
