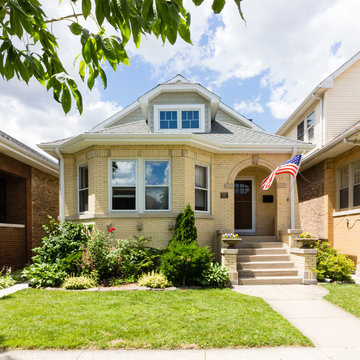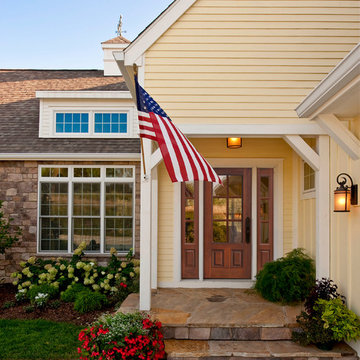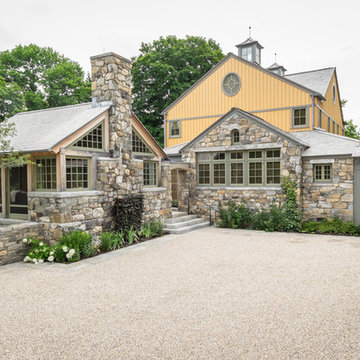940 foton på gult hus, med blandad fasad
Sortera efter:
Budget
Sortera efter:Populärt i dag
1 - 20 av 940 foton
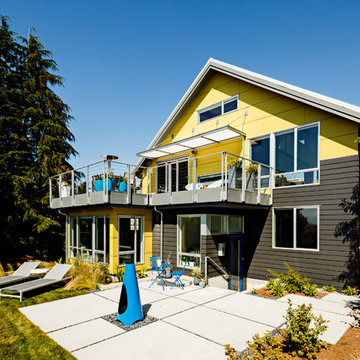
Design by Portal Design Inc.
Photo by Lincoln Barbour
Bild på ett mellanstort funkis gult hus, med blandad fasad
Bild på ett mellanstort funkis gult hus, med blandad fasad
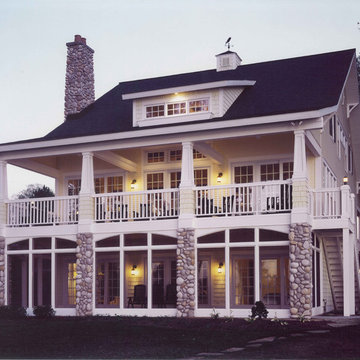
Stoney Pointe offers a year-round getaway. It combines a beach cottage - featuring an expansive porch and view of the beach - with a traditional winter lodge, typified by heavy, cherry-stained beams holding up the ceiling over the kitchen and dining area. The dining room is open to the "gathering" room, where pastel walls trimmed with wide, white woodwork and New Hampshire pine flooring further express the beach feel. A huge stone fireplace is comforting on both winter days and chilly nights year-round. Overlooking the gathering room is a loft, which functions as a game/home entertainment room. Two family bedrooms and a bunk room on the lower walk-out level and a guest bedroom on the upper level contribute to greater privacy for both family and guests. A sun room faces the sunset. A single gabled roof covers both the garage and the two-story porch. The simple box concept is very practical, yielding great returns in terms of square footage and functionality.
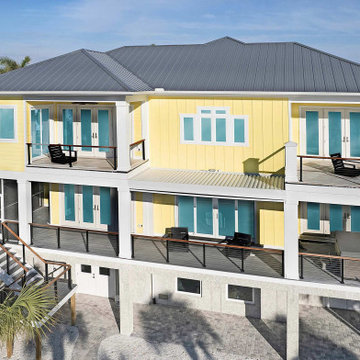
Generous windows and sliding glass doors open the home to spectacular water views.
Idéer för stora maritima gula hus, med tre eller fler plan, blandad fasad, sadeltak och tak i metall
Idéer för stora maritima gula hus, med tre eller fler plan, blandad fasad, sadeltak och tak i metall

Russelll Abraham
Inredning av ett modernt stort gult hus, med allt i ett plan, blandad fasad och platt tak
Inredning av ett modernt stort gult hus, med allt i ett plan, blandad fasad och platt tak
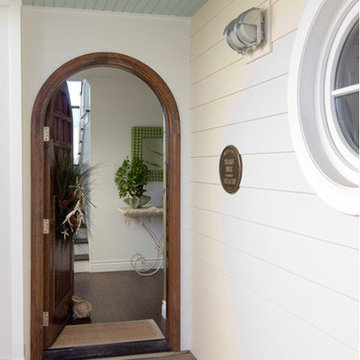
Molly Mahar
Inredning av ett maritimt mellanstort gult hus, med två våningar och blandad fasad
Inredning av ett maritimt mellanstort gult hus, med två våningar och blandad fasad
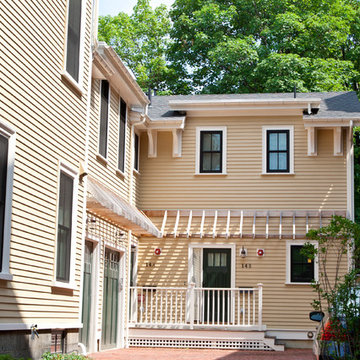
Peter Quinn Architects LLC
Photographs by Paula NIstal
Bild på ett litet vintage gult hus, med två våningar och blandad fasad
Bild på ett litet vintage gult hus, med två våningar och blandad fasad

A simple desert plant palette complements the clean Modernist lines of this Arcadia-area home. Architect C.P. Drewett says the exterior color palette lightens the residence’s sculptural forms. “We also painted it in the springtime,” Drewett adds. “It’s a time of such rejuvenation, and every time I’m involved in a color palette during spring, it reflects that spirit.”
Featured in the November 2008 issue of Phoenix Home & Garden, this "magnificently modern" home is actually a suburban loft located in Arcadia, a neighborhood formerly occupied by groves of orange and grapefruit trees in Phoenix, Arizona. The home, designed by architect C.P. Drewett, offers breathtaking views of Camelback Mountain from the entire main floor, guest house, and pool area. These main areas "loft" over a basement level featuring 4 bedrooms, a guest room, and a kids' den. Features of the house include white-oak ceilings, exposed steel trusses, Eucalyptus-veneer cabinetry, honed Pompignon limestone, concrete, granite, and stainless steel countertops. The owners also enlisted the help of Interior Designer Sharon Fannin. The project was built by Sonora West Development of Scottsdale, AZ.
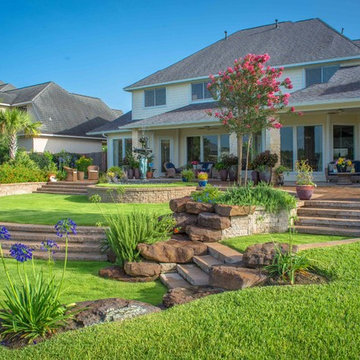
Daniel Kelly Photography
Idéer för stora vintage gula hus, med två våningar och blandad fasad
Idéer för stora vintage gula hus, med två våningar och blandad fasad
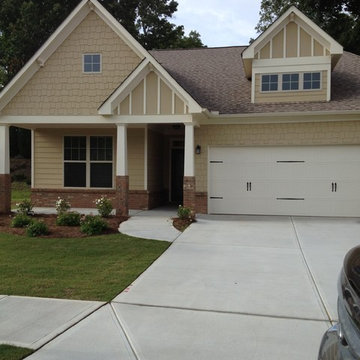
Inredning av ett amerikanskt mellanstort gult hus, med allt i ett plan, blandad fasad, valmat tak och tak i shingel
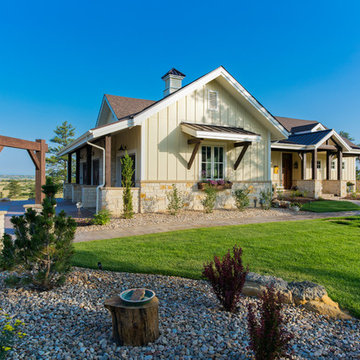
Idéer för att renovera ett lantligt gult hus, med allt i ett plan, blandad fasad, sadeltak och tak i shingel
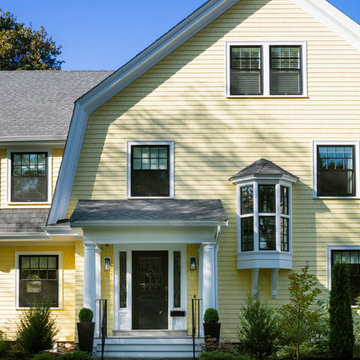
TEAM
Architect: LDa Architecture & Interiors
Interior Design: Thread By Lindsay Bentis
Builder: Great Woods Post & Beam Company, Inc.
Photographer: Greg Premru
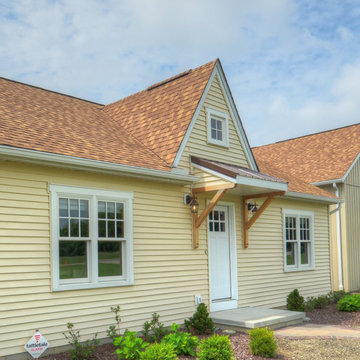
Jamee Parish Architects
(Designed while at RTA Studio)
Idéer för att renovera ett amerikanskt gult hus, med två våningar, blandad fasad och sadeltak
Idéer för att renovera ett amerikanskt gult hus, med två våningar, blandad fasad och sadeltak

A COUNTRY FARMHOUSE COTTAGE WITH A VICTORIAN SPIRIT
House plan # 2896 by Drummond House Plans
PDF & Blueprints starting at: $979
This cottage distinguishes itself in American style by its exterior round gallery which beautifully encircles the front corner turret, thus tying the garage to the house.
The main level is appointed with a living room separated from the dining room by a two-sided fireplace, a generous kitchen and casual breakfast area, a half-bath and a home office in the turret. On the second level, no space is wasted. The master suite includes a walk-in closet and spa-style bathroom in the turret. Two additional bedrooms share a Jack-and-Jill bathroom and a laundry room is on this level for easy access from all of the bedrooms.
The lateral entry to the garage includes an architectural window detail which contributes greatly to the curb appeal of this model.
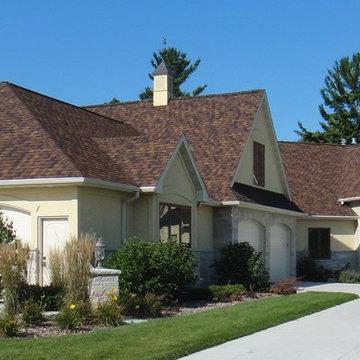
English Country Home with Stone & Stucco Finishes
Idéer för att renovera ett stort vintage gult hus, med två våningar, blandad fasad, sadeltak och tak i shingel
Idéer för att renovera ett stort vintage gult hus, med två våningar, blandad fasad, sadeltak och tak i shingel
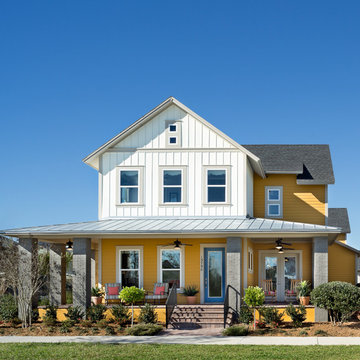
Built by David Weekley Homes Orlando
Idéer för att renovera ett maritimt gult hus, med två våningar, blandad fasad, sadeltak och tak i mixade material
Idéer för att renovera ett maritimt gult hus, med två våningar, blandad fasad, sadeltak och tak i mixade material
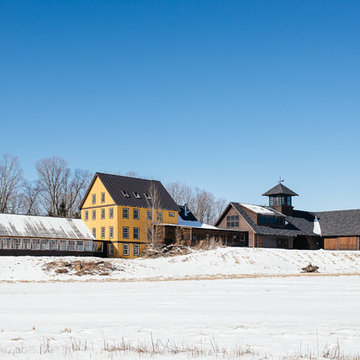
Modern Farmhouse with attached green house and barn.
Inspiration för mycket stora lantliga gula hus, med två våningar, blandad fasad och sadeltak
Inspiration för mycket stora lantliga gula hus, med två våningar, blandad fasad och sadeltak
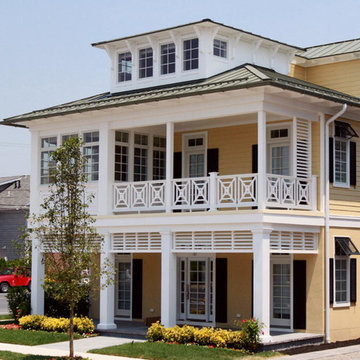
QMA Architects
Todd Miller, Architect
Inspiration för stora maritima gula hus, med tre eller fler plan, blandad fasad, valmat tak och tak i metall
Inspiration för stora maritima gula hus, med tre eller fler plan, blandad fasad, valmat tak och tak i metall
940 foton på gult hus, med blandad fasad
1
