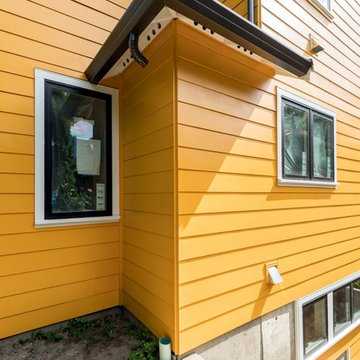748 foton på gult hus, med fiberplattor i betong
Sortera efter:
Budget
Sortera efter:Populärt i dag
1 - 20 av 748 foton
Artikel 1 av 3

This is the rear of the house seen from the dock. The low doors provide access to eht crawl space below the house. The house is in a flood zone so the floor elevations are raised. The railing is Azek. Windows are Pella. The standing seam roof is galvalume. The siding is applied over concrete block structural walls.
Photography by
James Borchuck

Front view of a restored Queen Anne Victorian with wrap-around porch, hexagonal tower and attached solarium and carriage house. Fully landscaped front yard is supported by a retaining wall.
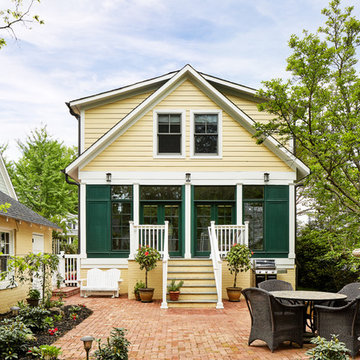
Stacy Zarin-Goldberg
Idéer för mellanstora amerikanska gula hus, med två våningar, fiberplattor i betong, sadeltak och tak i shingel
Idéer för mellanstora amerikanska gula hus, med två våningar, fiberplattor i betong, sadeltak och tak i shingel
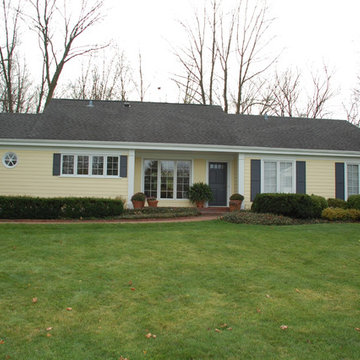
This Lake Forest, IL Ranch Style Home was remodeled by Siding & Windows Group with James HardiePlank Select Cedarmill Lap Siding in ColorPlus Technology Color Woodland Cream and HardieTrim Smooth Boards in ColorPlus Color Arctic White.
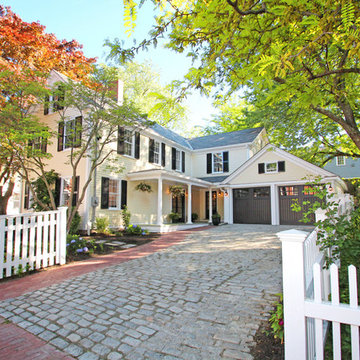
Addition and Renovation to a historic New England Greek Revival Home.
Inspiration för stora klassiska gula hus, med två våningar, fiberplattor i betong, sadeltak och tak i shingel
Inspiration för stora klassiska gula hus, med två våningar, fiberplattor i betong, sadeltak och tak i shingel

Bild på ett litet amerikanskt gult hus, med två våningar, fiberplattor i betong, valmat tak och tak i shingel
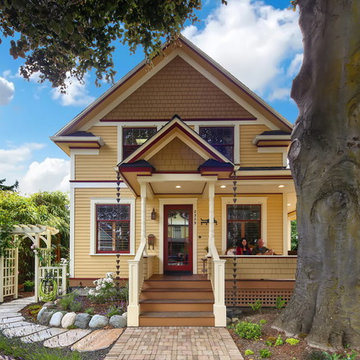
After many years of careful consideration and planning, these clients came to us with the goal of restoring this home’s original Victorian charm while also increasing its livability and efficiency. From preserving the original built-in cabinetry and fir flooring, to adding a new dormer for the contemporary master bathroom, careful measures were taken to strike this balance between historic preservation and modern upgrading. Behind the home’s new exterior claddings, meticulously designed to preserve its Victorian aesthetic, the shell was air sealed and fitted with a vented rainscreen to increase energy efficiency and durability. With careful attention paid to the relationship between natural light and finished surfaces, the once dark kitchen was re-imagined into a cheerful space that welcomes morning conversation shared over pots of coffee.
Every inch of this historical home was thoughtfully considered, prompting countless shared discussions between the home owners and ourselves. The stunning result is a testament to their clear vision and the collaborative nature of this project.
Photography by Radley Muller Photography
Design by Deborah Todd Building Design Services
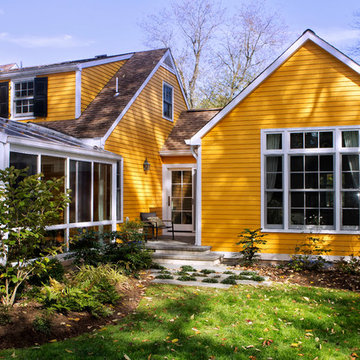
Rear of Cape Cod house showing new master suite and greenhouse.
Weigley Photography
Klassisk inredning av ett gult hus, med två våningar, fiberplattor i betong, sadeltak och tak i shingel
Klassisk inredning av ett gult hus, med två våningar, fiberplattor i betong, sadeltak och tak i shingel
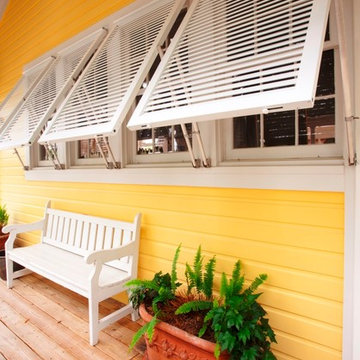
Roll-a-way by QMI
Bild på ett stort maritimt gult hus, med två våningar och fiberplattor i betong
Bild på ett stort maritimt gult hus, med två våningar och fiberplattor i betong
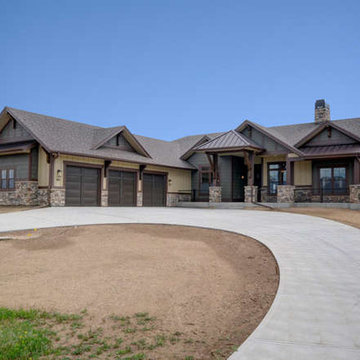
Idéer för att renovera ett mellanstort amerikanskt gult hus, med allt i ett plan, fiberplattor i betong och sadeltak
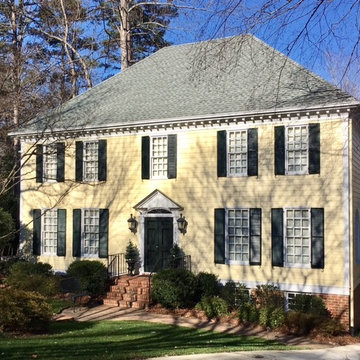
Bild på ett vintage gult hus, med två våningar, fiberplattor i betong, valmat tak och tak i shingel

This home in Lafayette that was hit with hail, has a new CertainTeed Northgate Class IV Impact Resistant roof in the color Heather Blend.
Idéer för ett litet klassiskt gult hus, med två våningar, fiberplattor i betong, sadeltak och tak i shingel
Idéer för ett litet klassiskt gult hus, med två våningar, fiberplattor i betong, sadeltak och tak i shingel
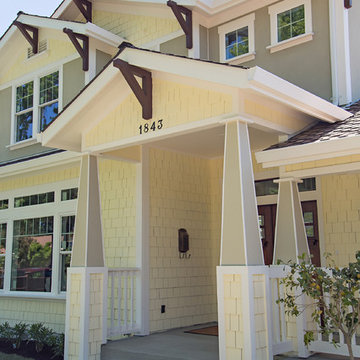
Exempel på ett mellanstort amerikanskt gult hus, med två våningar, fiberplattor i betong och tak i shingel
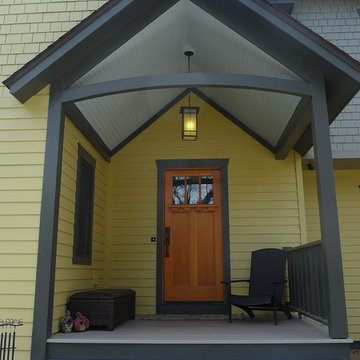
Sherwin-Williams Paints
Main Color: Downing Straw
Upper Color: High Tea
Trim Color: Urbane Bronze
Idéer för att renovera ett amerikanskt gult hus, med två våningar och fiberplattor i betong
Idéer för att renovera ett amerikanskt gult hus, med två våningar och fiberplattor i betong
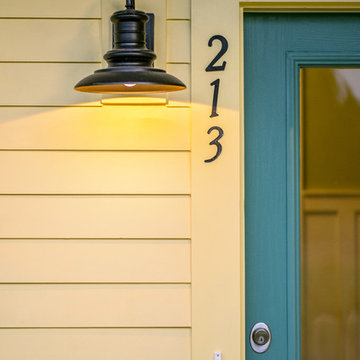
505Design developed the IDEA house in the Baxter Cottage district to explore new and innovative ways to approach traditional home design for regional builder Saussy Burbank.
Photo Credit: Zan Maddox
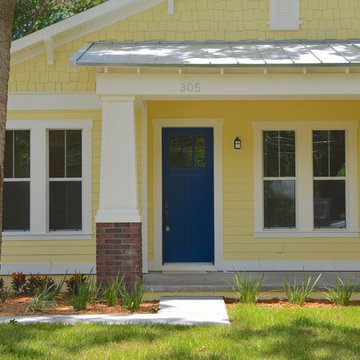
Idéer för att renovera ett amerikanskt gult hus, med allt i ett plan, fiberplattor i betong och tak i metall
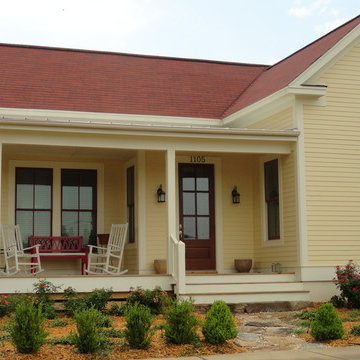
Brandy Strain-Dayer
Idéer för att renovera ett amerikanskt gult hus, med allt i ett plan och fiberplattor i betong
Idéer för att renovera ett amerikanskt gult hus, med allt i ett plan och fiberplattor i betong
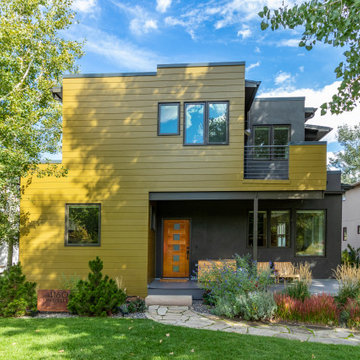
James Hardie Aspyre V-Groove Primed & Painted.
Inredning av ett modernt gult hus, med två våningar och fiberplattor i betong
Inredning av ett modernt gult hus, med två våningar och fiberplattor i betong
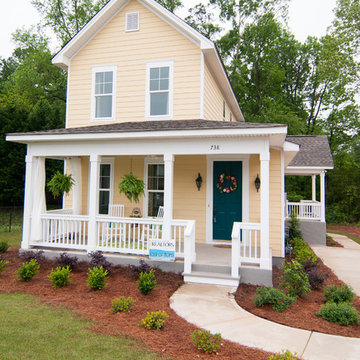
Foto på ett mellanstort lantligt gult hus, med två våningar, fiberplattor i betong och sadeltak
748 foton på gult hus, med fiberplattor i betong
1
