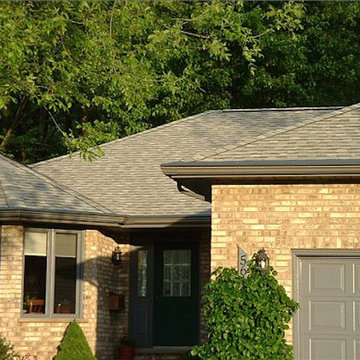577 foton på gult hus, med tegel
Sortera efter:
Budget
Sortera efter:Populärt i dag
1 - 20 av 577 foton
Artikel 1 av 3
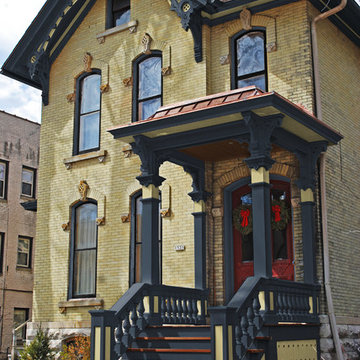
Here are some other similar color options. A dark bold color compliments the yellow brick and the features are conservatively accented. Most go overboard here and you need to know what you can and can't accent or it will look tacky.
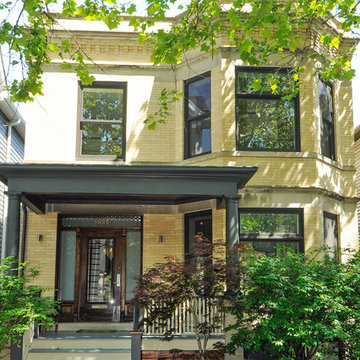
Original brick front facade of house with replacement windows and new front porch columns preserves the integrity of this traditional Chicago street facade.
VHT Studios
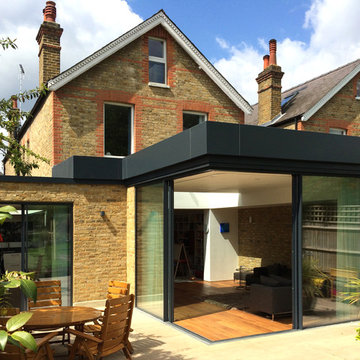
Side and rear kitchen / living / dining room extension in reclaimed London yellow stock brickwork with frameless glazed cantilevering corner, aluminium roof profile and level threshold to patio. 2PM Architects
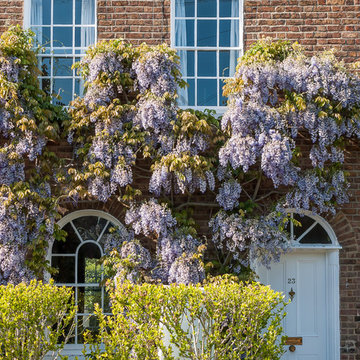
Mark Hazeldine
Inspiration för små klassiska gula hus, med två våningar och tegel
Inspiration för små klassiska gula hus, med två våningar och tegel
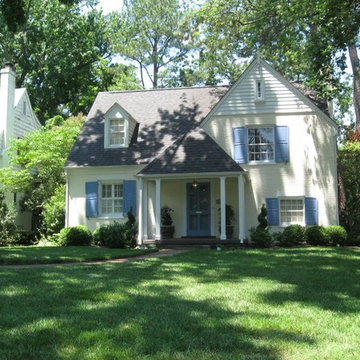
Shutters, front door and porch floor painted by Barden's Decorating, Inc. Colors Chosen by Eyes to Revise.
Bild på ett mellanstort vintage gult hus, med två våningar och tegel
Bild på ett mellanstort vintage gult hus, med två våningar och tegel
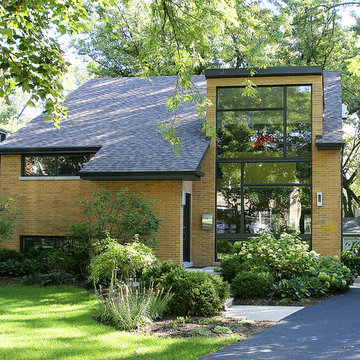
The vision: To convert this 1950's split-level into a 21st century contemporary residence. The result: Normandy Remodeling Design Manager Troy Pavelka and Designer Chris Ebert created the perfect modern day retreat for these Glen Ellyn, IL homeowners.
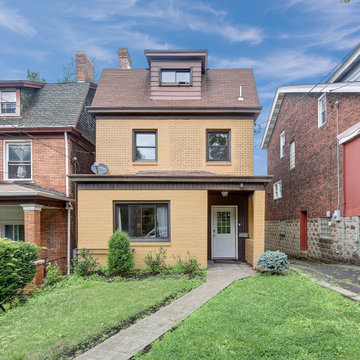
Foto på ett mellanstort amerikanskt gult hus, med två våningar, tegel, mansardtak och tak i shingel
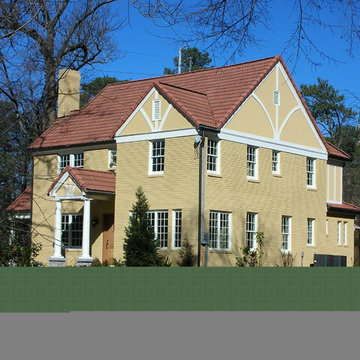
Design and Photos by William Rossoto
Idéer för mellanstora vintage gula hus, med två våningar, tegel och sadeltak
Idéer för mellanstora vintage gula hus, med två våningar, tegel och sadeltak

Caroline Mardon
Idéer för att renovera ett stort funkis gult flerfamiljshus, med tre eller fler plan, tegel, platt tak och tak i mixade material
Idéer för att renovera ett stort funkis gult flerfamiljshus, med tre eller fler plan, tegel, platt tak och tak i mixade material
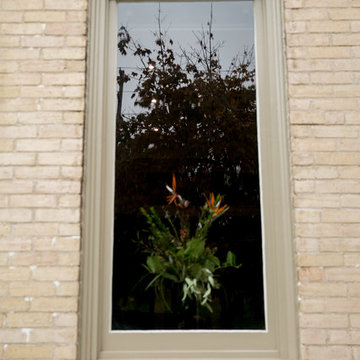
My clients approached me with a building that had become run down over the years they were hoping to transform into a home office. The plaster walls and ceilings were cracking badly, the trim work was patchy, and there was an awkward flow to the second floor due to weird stairs in the back hallway.
There were a ton of amazing elements to the building as well (that were an absolute must to maintain) like the beautiful main staircase, existing marble fireplace mantel and the double set of interior entry doors with a frosted glass design transom above.
The extent of the construction on the interior included extensive demolition. Everything came down except for most of the interior walls and the second floor ceilings. We put in all brand new HVAC, electrical and plumbing. Blow-in-Blanket insulation was installed in all the perimeter walls, new drywall, trim, doors and flooring. The front existing windows were refinished. The exterior windows were replaced with vinyl windows, but the shape and sash locations were maintained in order to maintain the architectural integrity of the original windows.
Exterior work included a new front porch. The side porch was refaced to match the front and both porches received new stamped concrete steps and platform. A new stamped concrete walkway from the street was put in as well. The building had a few doors that weren't being used anymore at the side and back. They were covered up with new Cape Cod siding to match the exterior window color.
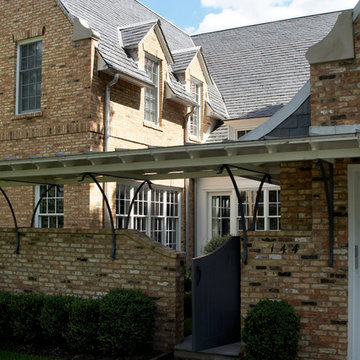
Inredning av ett klassiskt stort gult hus, med två våningar, tegel, halvvalmat sadeltak och tak i shingel
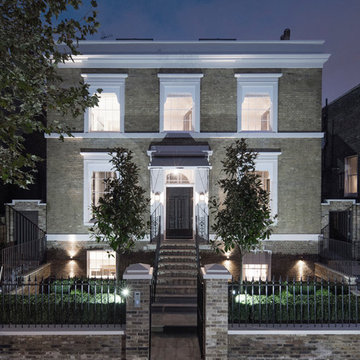
Night view of restored exterior
Inspiration för stora klassiska gula hus, med tre eller fler plan, tegel och platt tak
Inspiration för stora klassiska gula hus, med tre eller fler plan, tegel och platt tak
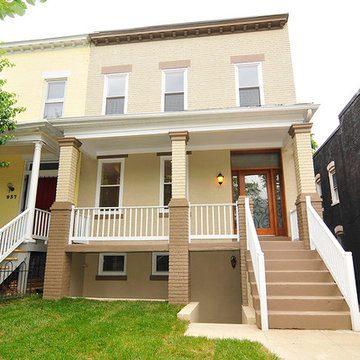
Idéer för ett litet klassiskt gult hus, med tre eller fler plan, tegel och platt tak
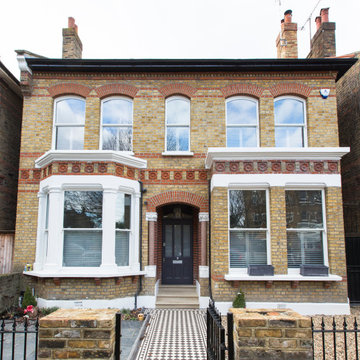
Victorian double fronted house
Bild på ett stort vintage gult hus, med två våningar, tegel, sadeltak och tak med takplattor
Bild på ett stort vintage gult hus, med två våningar, tegel, sadeltak och tak med takplattor

This modern farmhouse design was accented by decorative brick, double door entry and landscaping to mimic the prairie look as it is situated in the country on 5 acres. Palo Pinto County, Texas offers rolling terrain, hidden lakes and has been dubbed the start of "The Hill Country."

Rear garden view of ground floor / basement extension
Exempel på ett stort modernt gult flerfamiljshus, med tegel, sadeltak och tak i mixade material
Exempel på ett stort modernt gult flerfamiljshus, med tegel, sadeltak och tak i mixade material
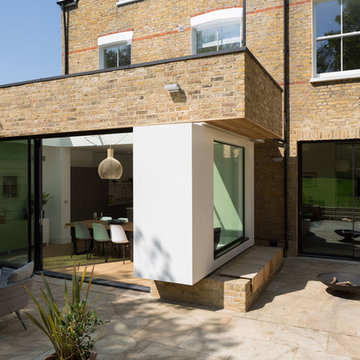
Window Box Extension view from garden of sliding doors. Photography by Richard Chivers
Foto på ett funkis gult hus, med tre eller fler plan, tegel och tak i mixade material
Foto på ett funkis gult hus, med tre eller fler plan, tegel och tak i mixade material
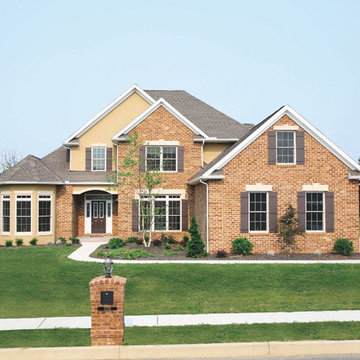
Foto på ett stort vintage gult hus, med två våningar, tegel och halvvalmat sadeltak
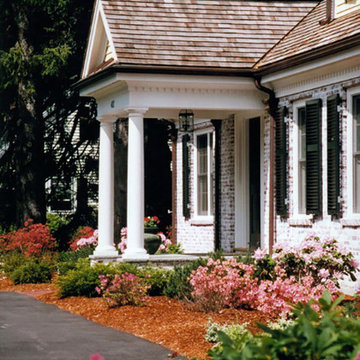
new construction project / builder - cmd corp
Exempel på ett stort klassiskt gult hus, med två våningar, tegel, sadeltak och tak i shingel
Exempel på ett stort klassiskt gult hus, med två våningar, tegel, sadeltak och tak i shingel
577 foton på gult hus, med tegel
1
