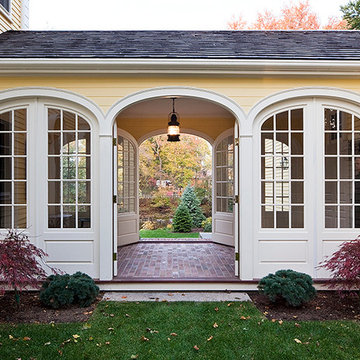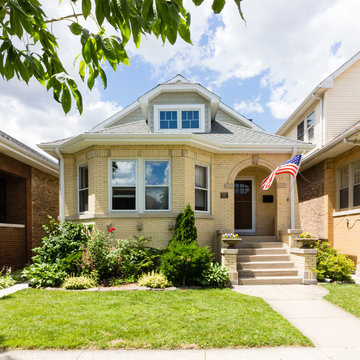5 501 foton på gult hus, med två våningar
Sortera efter:
Budget
Sortera efter:Populärt i dag
1 - 20 av 5 501 foton

Stacy Zarin-Goldberg
Bild på ett mellanstort vintage gult hus, med två våningar, fiberplattor i betong, sadeltak och tak i shingel
Bild på ett mellanstort vintage gult hus, med två våningar, fiberplattor i betong, sadeltak och tak i shingel
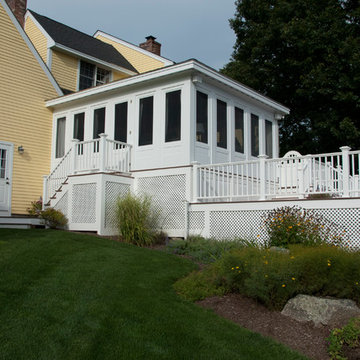
Inspiration för mellanstora moderna gula hus, med två våningar, vinylfasad och sadeltak
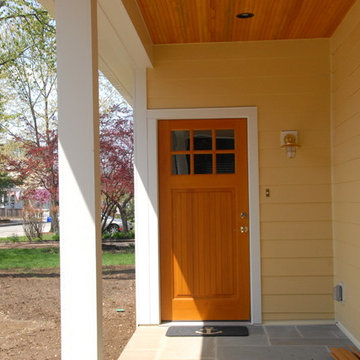
Foto på ett stort vintage gult hus, med två våningar, valmat tak och tak i shingel
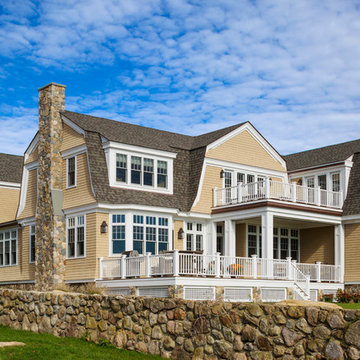
This Oceanside home, built to take advantage of majestic rocky views of the North Atlantic, incorporates outside living with inside glamor.
Sunlight streams through the large exterior windows that overlook the ocean. The light filters through to the back of the home with the clever use of over sized door frames with transoms, and a large pass through opening from the kitchen/living area to the dining area.
Retractable mosquito screens were installed on the deck to create an outdoor- dining area, comfortable even in the mid summer bug season. Photography: Greg Premru
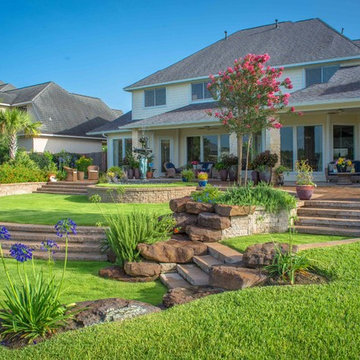
Daniel Kelly Photography
Idéer för stora vintage gula hus, med två våningar och blandad fasad
Idéer för stora vintage gula hus, med två våningar och blandad fasad
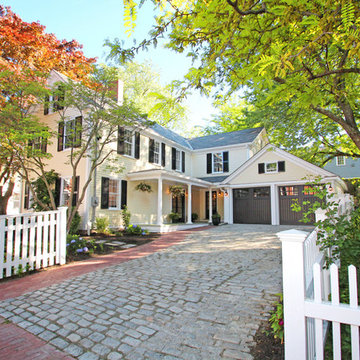
Addition and Renovation to a historic New England Greek Revival Home.
Inspiration för stora klassiska gula hus, med två våningar, fiberplattor i betong, sadeltak och tak i shingel
Inspiration för stora klassiska gula hus, med två våningar, fiberplattor i betong, sadeltak och tak i shingel
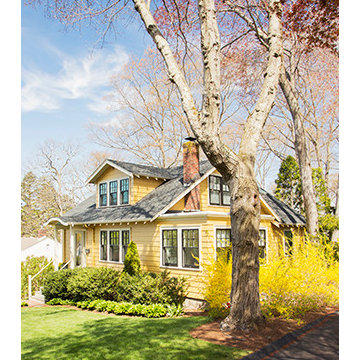
Eric Roth Photography
Bild på ett litet amerikanskt gult trähus, med två våningar
Bild på ett litet amerikanskt gult trähus, med två våningar

The historic restoration of this First Period Ipswich, Massachusetts home (c. 1686) was an eighteen-month project that combined exterior and interior architectural work to preserve and revitalize this beautiful home. Structurally, work included restoring the summer beam, straightening the timber frame, and adding a lean-to section. The living space was expanded with the addition of a spacious gourmet kitchen featuring countertops made of reclaimed barn wood. As is always the case with our historic renovations, we took special care to maintain the beauty and integrity of the historic elements while bringing in the comfort and convenience of modern amenities. We were even able to uncover and restore much of the original fabric of the house (the chimney, fireplaces, paneling, trim, doors, hinges, etc.), which had been hidden for years under a renovation dating back to 1746.
Winner, 2012 Mary P. Conley Award for historic home restoration and preservation
You can read more about this restoration in the Boston Globe article by Regina Cole, “A First Period home gets a second life.” http://www.bostonglobe.com/magazine/2013/10/26/couple-rebuild-their-century-home-ipswich/r2yXE5yiKWYcamoFGmKVyL/story.html
Photo Credit: Eric Roth
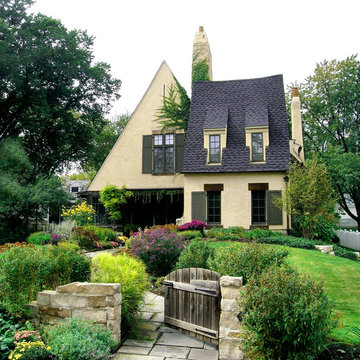
Michael Abraham
Inspiration för stora klassiska gula hus, med två våningar och tak i shingel
Inspiration för stora klassiska gula hus, med två våningar och tak i shingel

Bild på ett vintage gult hus, med två våningar, stuckatur och tak i metall
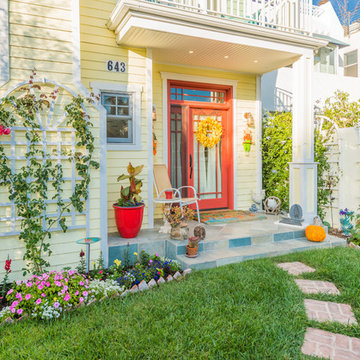
Exempel på ett mellanstort amerikanskt gult hus, med två våningar, vinylfasad, sadeltak och tak i shingel
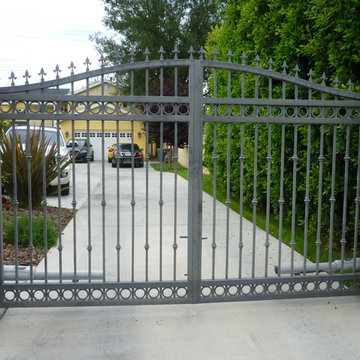
Foto på ett mellanstort vintage gult hus, med två våningar och sadeltak

Bild på ett litet amerikanskt gult hus, med två våningar, fiberplattor i betong, valmat tak och tak i shingel
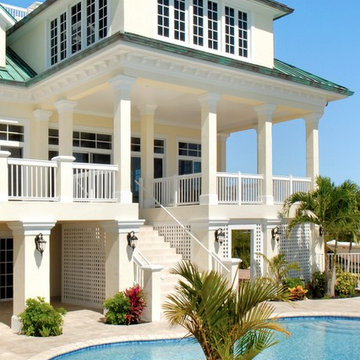
Back of residence in Key West, Florida, USA.
Inredning av ett exotiskt stort gult hus, med två våningar, stuckatur och tak i metall
Inredning av ett exotiskt stort gult hus, med två våningar, stuckatur och tak i metall
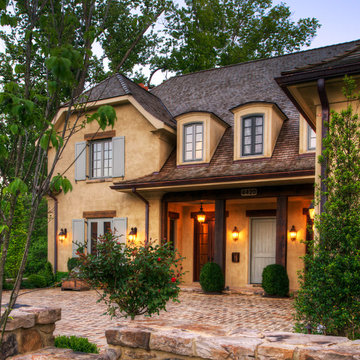
Photographer: Anice Hoachlander from Hoachlander Davis Photography, LLC Principal
Designer: Anthony "Ankie" Barnes, AIA, LEED AP
Inspiration för ett gult hus, med två våningar och stuckatur
Inspiration för ett gult hus, med två våningar och stuckatur
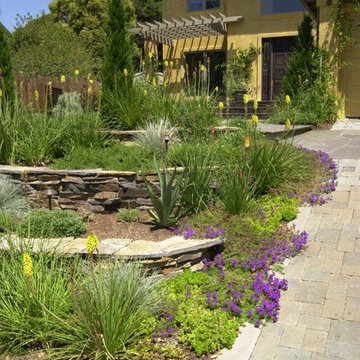
Complete renovation of the home's exterior from Colonial Track to Custom Tuscan. Stone terraced walls with new driveway of Interlocking Concrete Pavers with Drought Tolerant Plantings
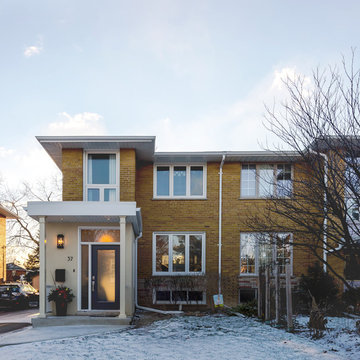
Andrew Snow Photography
Foto på ett litet vintage gult hus, med två våningar, tegel och valmat tak
Foto på ett litet vintage gult hus, med två våningar, tegel och valmat tak
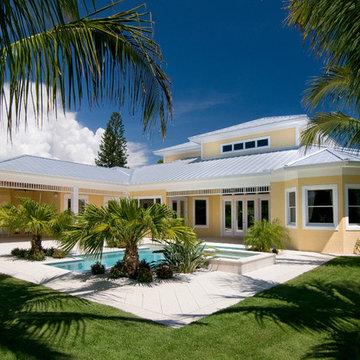
Bild på ett mellanstort tropiskt gult hus, med två våningar, stuckatur, valmat tak och tak i metall
5 501 foton på gult hus, med två våningar
1
