1 302 foton på gult hus, med valmat tak
Sortera efter:
Budget
Sortera efter:Populärt i dag
1 - 20 av 1 302 foton
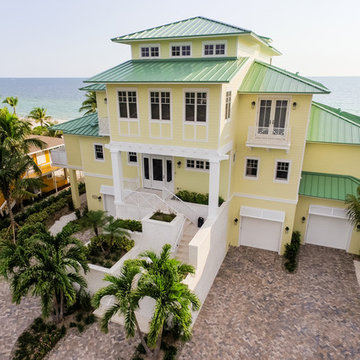
Situated on a double-lot of beach front property, this 5600 SF home is a beautiful example of seaside architectural detailing and luxury. The home is actually more than 15,000 SF when including all of the outdoor spaces and balconies. Spread across its 4 levels are 5 bedrooms, 6.5 baths, his and her office, gym, living, dining, & family rooms. It is all topped off with a large deck with wet bar on the top floor for watching the sunsets. It also includes garage space for 6 vehicles, a beach access garage for water sports equipment, and over 1000 SF of additional storage space. The home is equipped with integrated smart-home technology to control lighting, air conditioning, security systems, entertainment and multimedia, and is backed up by a whole house generator.
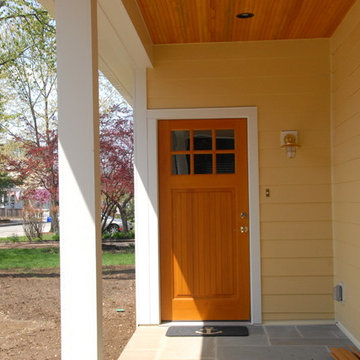
Foto på ett stort vintage gult hus, med två våningar, valmat tak och tak i shingel

Bild på ett litet amerikanskt gult hus, med två våningar, fiberplattor i betong, valmat tak och tak i shingel
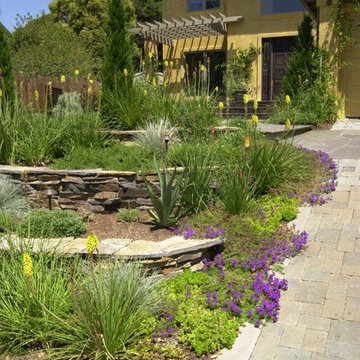
Complete renovation of the home's exterior from Colonial Track to Custom Tuscan. Stone terraced walls with new driveway of Interlocking Concrete Pavers with Drought Tolerant Plantings
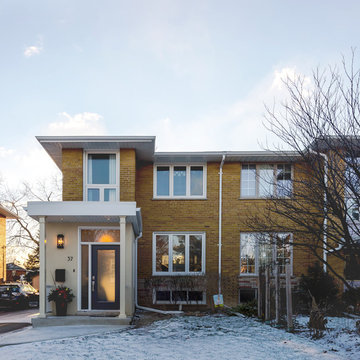
Andrew Snow Photography
Foto på ett litet vintage gult hus, med två våningar, tegel och valmat tak
Foto på ett litet vintage gult hus, med två våningar, tegel och valmat tak
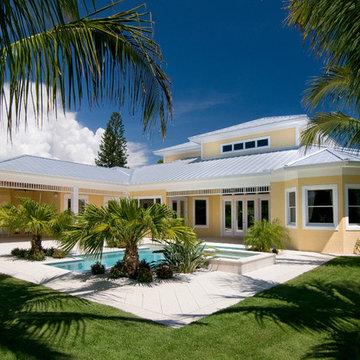
Bild på ett mellanstort tropiskt gult hus, med två våningar, stuckatur, valmat tak och tak i metall
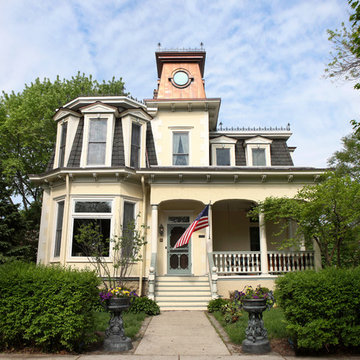
Beautiful Victorian home restoration and addition created by Normandy Design Manager Troy Pavelka. Troy restored the turret on this home to a copper turret and added a garage to the Victorian beauty.
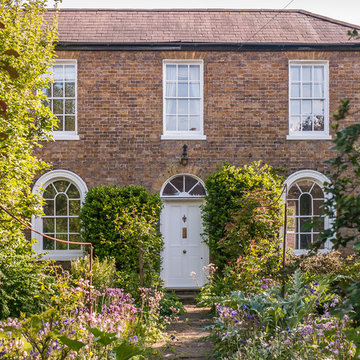
Mark Hazeldine
Klassisk inredning av ett mellanstort gult hus, med två våningar, tegel och valmat tak
Klassisk inredning av ett mellanstort gult hus, med två våningar, tegel och valmat tak

This four bedroom, three and a half bath, new construction home is located in a beach community in Florida.
Bild på ett mellanstort tropiskt gult hus, med två våningar, stuckatur, valmat tak och tak i mixade material
Bild på ett mellanstort tropiskt gult hus, med två våningar, stuckatur, valmat tak och tak i mixade material
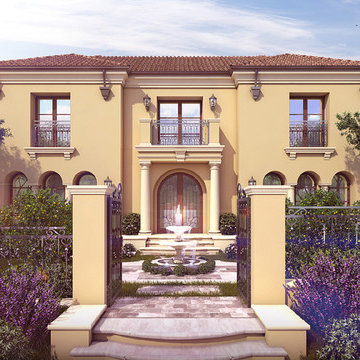
Medelhavsstil inredning av ett stort gult hus, med två våningar, stuckatur, valmat tak och tak med takplattor
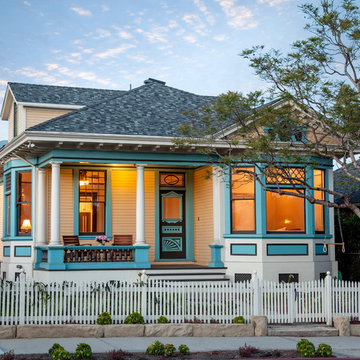
Photographer: Jim Bartsch
Architect: Thompson Naylor Architects
Inredning av ett klassiskt mellanstort gult trähus, med två våningar och valmat tak
Inredning av ett klassiskt mellanstort gult trähus, med två våningar och valmat tak
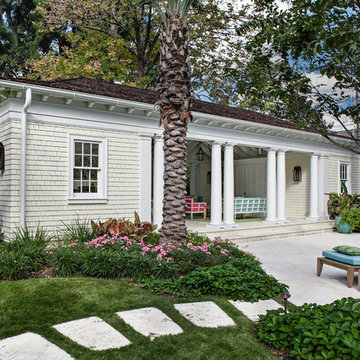
Zac Seewald - Photographer
Idéer för att renovera ett vintage gult trähus, med allt i ett plan, valmat tak och tak i shingel
Idéer för att renovera ett vintage gult trähus, med allt i ett plan, valmat tak och tak i shingel
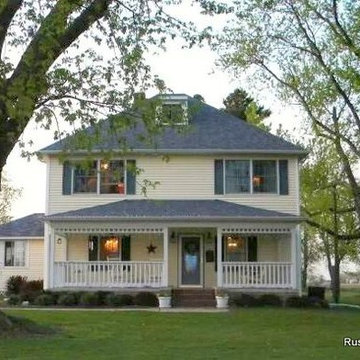
Remodeled exterior of an American Foursquare Farmhouse built in 1909 and restored in 2001. This country charming farm home features an extended front porch, side entrance sunroom, a hipped gabled roof, yellow vinyl siding, & navy blue shutters and shingles. Detached is a 3 car garage next to a horse shoe driveway. This home sits on 3 acres of flat land with a silo, surrounded by "Pinney Purdue Farms" corn & bean fields.
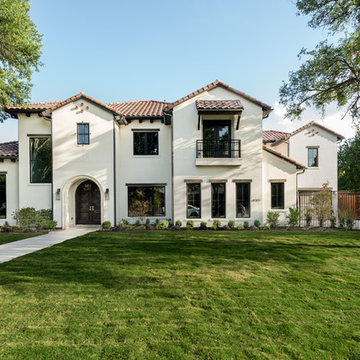
Spanish meets modern in this Dallas spec home. A unique carved paneled front door sets the tone for this well blended home. Mixing the two architectural styles kept this home current but filled with character and charm.
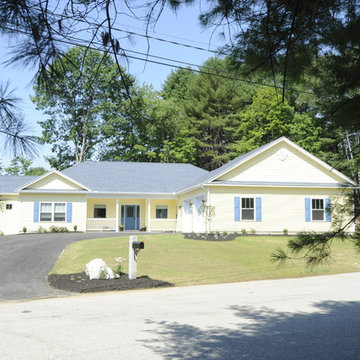
Inredning av ett lantligt gult hus, med allt i ett plan, vinylfasad och valmat tak
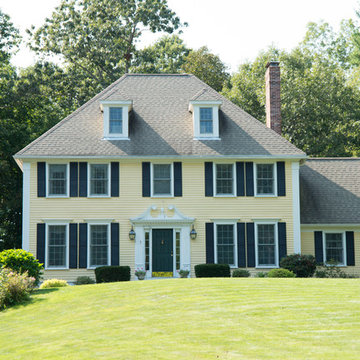
Over the years, we have created hundreds of dream homes for our clients. We make it our job to get inside the hearts and minds of our clients so we can fully understand their aesthetic preferences, project constraints, and – most importantly – lifestyles. Our portfolio includes a wide range of architectural styles including Neo-Colonial, Georgian, Federal, Greek Revival, and the ever-popular New England Cape (just to name a few). Our creativity and breadth of experience open up a world of design and layout possibilities to our clientele. From single-story living to grand scale homes, historical preservation to modern interpretations, the big design concepts to the smallest details, everything we do is driven by one desire: to create a home that is even more perfect that you thought possible.
Photo Credit: Cynthia August
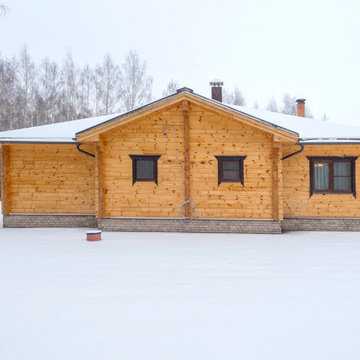
Idéer för ett stort klassiskt gult hus, med allt i ett plan, valmat tak och tak i shingel
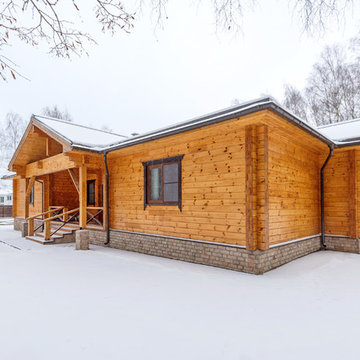
Klassisk inredning av ett stort gult hus, med allt i ett plan, valmat tak och tak i shingel
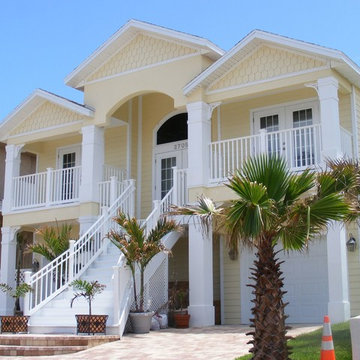
Maritim inredning av ett stort gult hus, med två våningar, valmat tak och tak i shingel
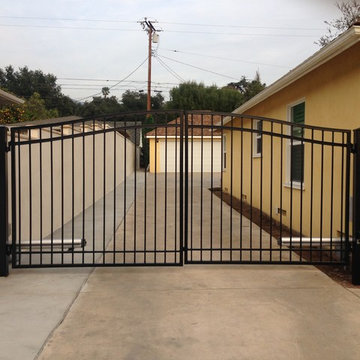
Exempel på ett litet klassiskt gult hus, med allt i ett plan, stuckatur och valmat tak
1 302 foton på gult hus, med valmat tak
1