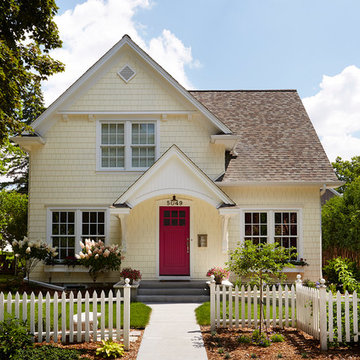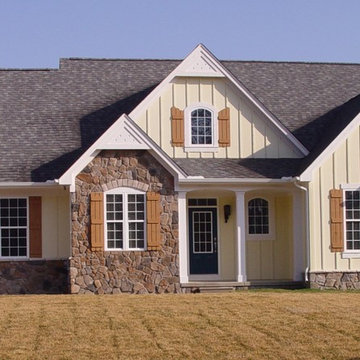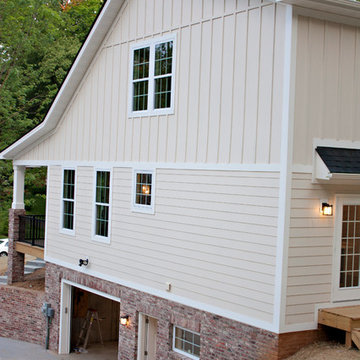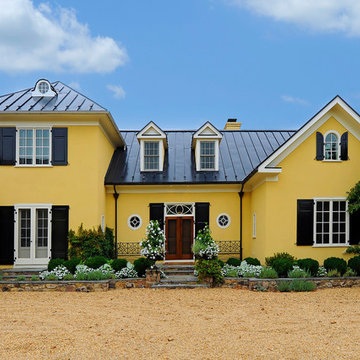9 763 foton på gult hus
Sortera efter:
Budget
Sortera efter:Populärt i dag
161 - 180 av 9 763 foton
Artikel 1 av 2
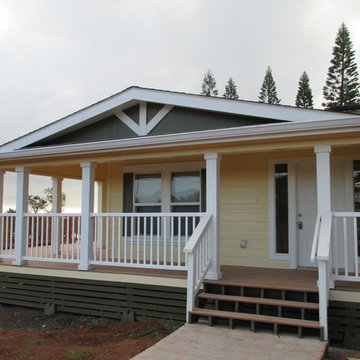
Idéer för ett mellanstort amerikanskt gult hus, med allt i ett plan och fiberplattor i betong
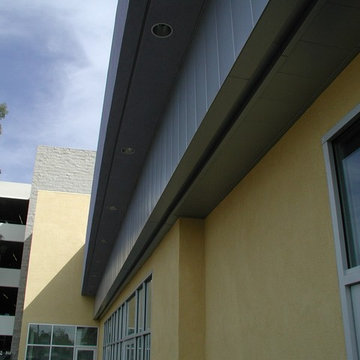
Metal Wall Panels & Metal Soffit Panels manufactured by Berridge and installed by PAcific Roofing Systems.
Product: Berridge FW 12 Panel in color Laad Coat.
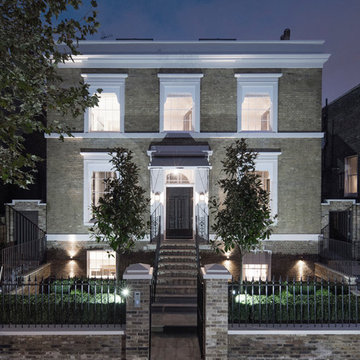
Night view of restored exterior
Inspiration för stora klassiska gula hus, med tre eller fler plan, tegel och platt tak
Inspiration för stora klassiska gula hus, med tre eller fler plan, tegel och platt tak
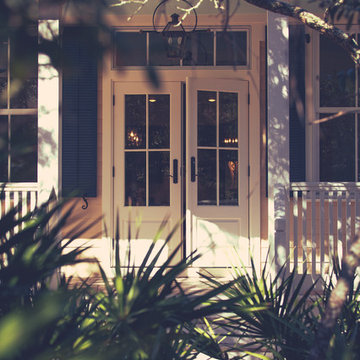
Eric Marcus
Idéer för små maritima gula hus, med allt i ett plan, fiberplattor i betong och sadeltak
Idéer för små maritima gula hus, med allt i ett plan, fiberplattor i betong och sadeltak
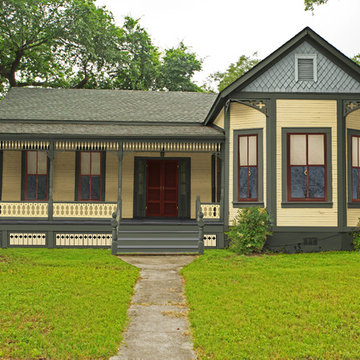
Here is that same home. All new features are in proportion to the architecture and correct for the period and style of the home. Bay windows replaced with original style to match others. Water table trim added, spandrels, brackets and a period porch skirt.
Other color combinations that work with this house.
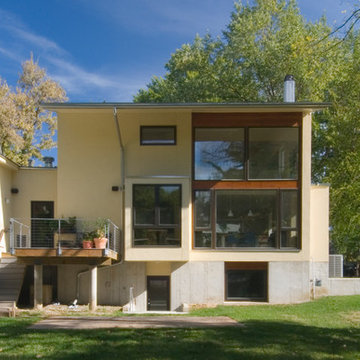
Idéer för ett stort modernt gult hus, med tre eller fler plan, stuckatur och platt tak
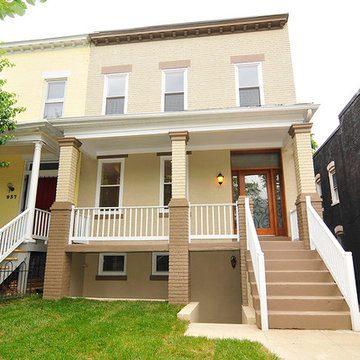
Idéer för ett litet klassiskt gult hus, med tre eller fler plan, tegel och platt tak
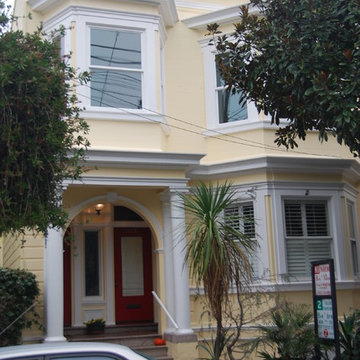
Before and after photos of a recent residential painting project in the Noe Valley neighborhood of San Francisco
Inredning av ett amerikanskt gult hus, med två våningar och platt tak
Inredning av ett amerikanskt gult hus, med två våningar och platt tak
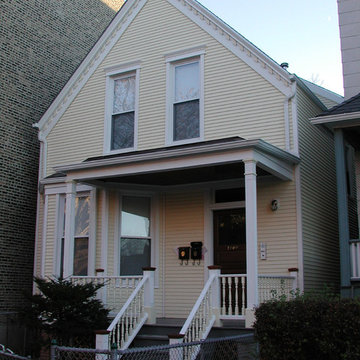
Farm House Style Home completed with Wolverine Vinyl Siding & Trim in Chicago, IL by Siding & Windows Group. Also Remodeled Front Entry and replaced Windows with Alside Vinyl Windows.
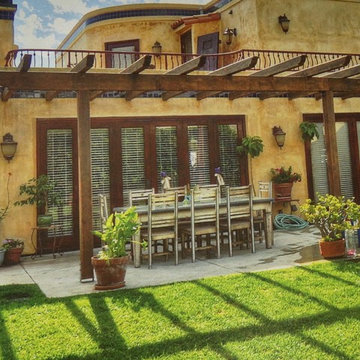
Bild på ett stort medelhavsstil gult hus, med två våningar, stuckatur och platt tak
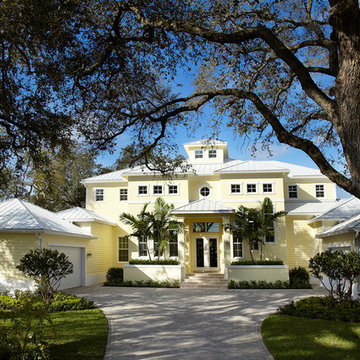
Architectural Photography, Inc.
Exempel på ett exotiskt gult hus, med två våningar
Exempel på ett exotiskt gult hus, med två våningar

Nestled in the mountains at Lake Nantahala in western North Carolina, this secluded mountain retreat was designed for a couple and their two grown children.
The house is dramatically perched on an extreme grade drop-off with breathtaking mountain and lake views to the south. To maximize these views, the primary living quarters is located on the second floor; entry and guest suites are tucked on the ground floor. A grand entry stair welcomes you with an indigenous clad stone wall in homage to the natural rock face.
The hallmark of the design is the Great Room showcasing high cathedral ceilings and exposed reclaimed wood trusses. Grand views to the south are maximized through the use of oversized picture windows. Views to the north feature an outdoor terrace with fire pit, which gently embraced the rock face of the mountainside.
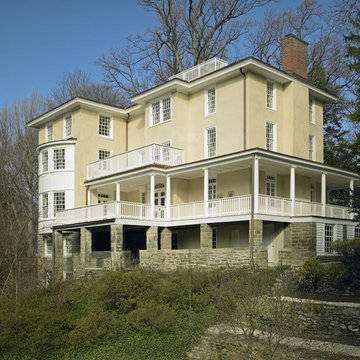
Exterior of renovated 1849 villa, with wrap-around porch overlooking terraced garden and parkland.
Photo: Jeffrey Totaro
Idéer för att renovera ett vintage gult hus, med tre eller fler plan, stuckatur och platt tak
Idéer för att renovera ett vintage gult hus, med tre eller fler plan, stuckatur och platt tak
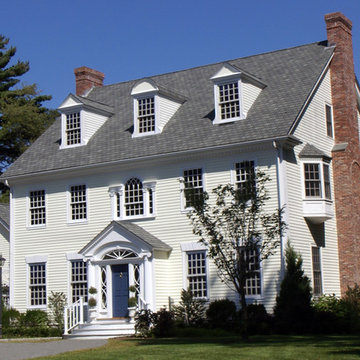
Derived from the famous Captain Derby House of Salem, Massachusetts, this stately, Federal Style home is situated on Chebacco Lake in Hamilton, Massachusetts. This is a home of grand scale featuring ten-foot ceilings on the first floor, nine-foot ceilings on the second floor, six fireplaces, and a grand stair that is the perfect for formal occasions. Despite the grandeur, this is also a home that is built for family living. The kitchen sits at the center of the house’s flow and is surrounded by the other primary living spaces as well as a summer stair that leads directly to the children’s bedrooms. The back of the house features a two-story porch that is perfect for enjoying views of the private yard and Chebacco Lake. Custom details throughout are true to the Georgian style of the home, but retain an inviting charm that speaks to the livability of the home.
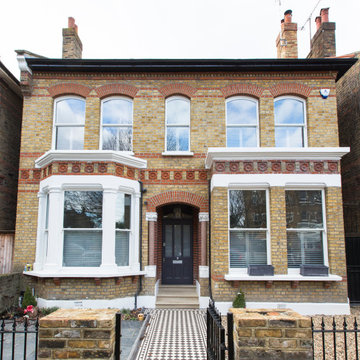
Victorian double fronted house
Bild på ett stort vintage gult hus, med två våningar, tegel, sadeltak och tak med takplattor
Bild på ett stort vintage gult hus, med två våningar, tegel, sadeltak och tak med takplattor
9 763 foton på gult hus
9
