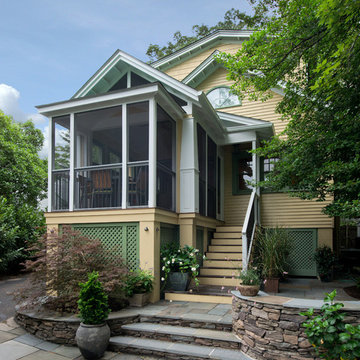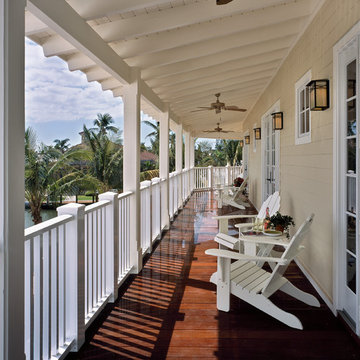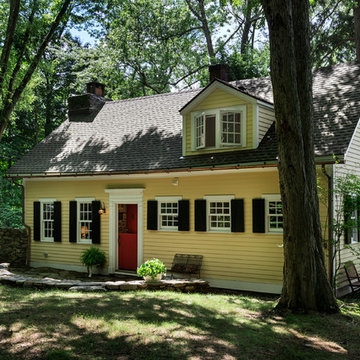9 763 foton på gult hus
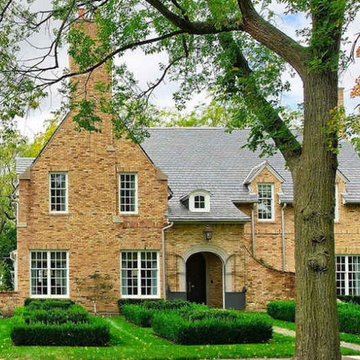
Exempel på ett stort klassiskt gult hus, med två våningar, tegel, halvvalmat sadeltak och tak i shingel
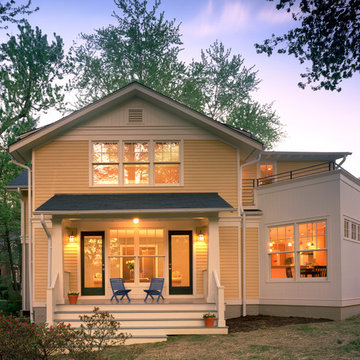
Originally built in the 1940’s as an austere three-bedroom
partial center-hall neo-colonial with attached garage, this
house has assumed an entirely new identity. The transformation
to an asymmetrical dormered cottage responded to the
architectural character of the surrounding City of Falls Church
neighborhood.
The family had lived in this house for seven years, but
recognized that the plan of the house, with its discreet
box-like rooms, was at odds with their desired life-style. The
circulation for the house included each room, without a
distinct circulation system. The architect was asked to expand
the living space on both floors, and create a house that unified
family activities. A family room and breakfast room were
added to the rear of the first floor, and the existing spaces
reconfigured to create an openness and connection among
the rooms. An existing garage was integrated into the house
volume, becoming the kitchen, powder room and mudroom.
Front and back porches were added, allowing an overlap of
family life inside the house and outside in the yard.
Rather than simply enlarge the rectangular footprint of the
house, the architect sought to break down the massing with
perpendicular gable roofs and dormers to alleviate the roof
line. The Craftsman style provided texture to the fenestration.
The broad roof overhangs provided sun screening and
rain protection. The challenge of unifying the massing led
to the development of the breakfast room. Conceived as a
modern element, the one-story massing of the breakfast
room with roof terrace above twists the volume 45% to the
mass of the main house. Materials and detailing express the
distinction. While the main house is clad in the original brick
and new horizontal siding with trim and details appropriate
to its cottage vocabulary, the breakfast room exterior is clad
in vertical wide-board tongue-and-groove siding to minimize
the texture. The steel hand railing on the roof terrace above
accentuates the clean lines of this special element.
Hoachlander Davis Photography

This four bedroom, three and a half bath, new construction home is located in a beach community in Florida.
Bild på ett mellanstort tropiskt gult hus, med två våningar, stuckatur, valmat tak och tak i mixade material
Bild på ett mellanstort tropiskt gult hus, med två våningar, stuckatur, valmat tak och tak i mixade material
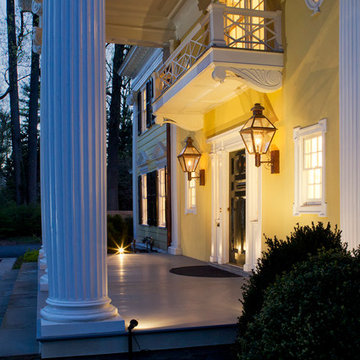
Gas lanterns by Charleston Light. Restored existing balcony and portico.
Inspiration för mycket stora klassiska gula hus, med tre eller fler plan
Inspiration för mycket stora klassiska gula hus, med tre eller fler plan
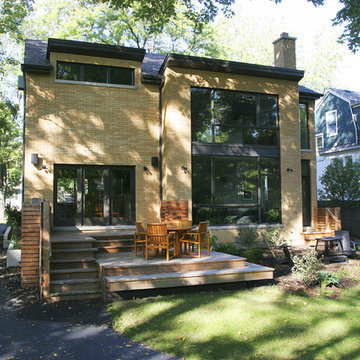
The windows in the second story addition designed by Normandy Remodeling Design Manager Troy Pavelka and Normandy Designer Chris Ebert, create a bright spot for the new home office in this Glen Ellyn, IL home.
Photos and story published in January/February 2010 "Chicago Home & Garden" magazine. To read complete article visit: http://www.normandybuilders.com/multimedia/documents/newsletter/award-chicago-home-and-garden-january-2010-21.pdf
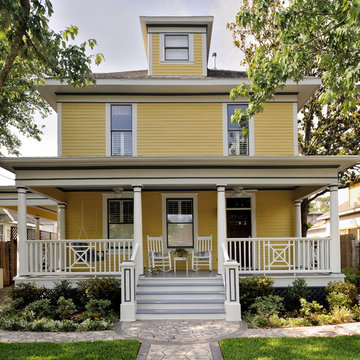
Email me at carla@carlaaston.com to receive access to the list of paint colors for this project. Title your email "Heights Project Paint Colors" Miro Dvorscak, photographer
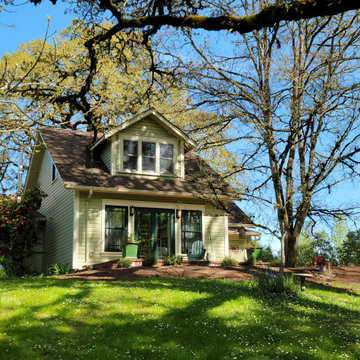
This primary bathroom addition onto a 1910 farmhouse rests on a beautiful property along the Mary’s River. The addition extends out into a sunny yard, and features two windows that allow maximum daylight into the compact space. The homeowners worked with the G. Christianson Cabinet Shop to design custom cabinetry for the vanities and wardrobes, including a tip-out laundry hamper, small medicine cabinets, and interior window shutters. A unique feature in this space are the back-to-back vanities that are separated by a wall. On the other half of the addition, a large custom tiled shower features locally made tiles by Pratt & Larson. The primary suite was also remodeled to incorporate new French doors and windows that lead onto a brick patio beneath the trees.

Idéer för stora 60 tals gula hus, med allt i ett plan, sadeltak och tak i shingel
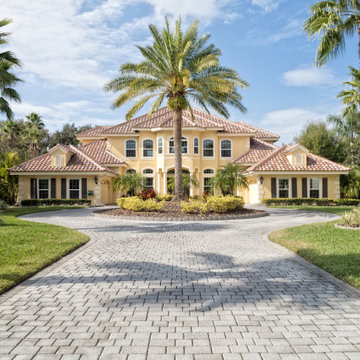
Foto på ett mycket stort medelhavsstil gult hus, med tre eller fler plan, halvvalmat sadeltak och tak med takplattor
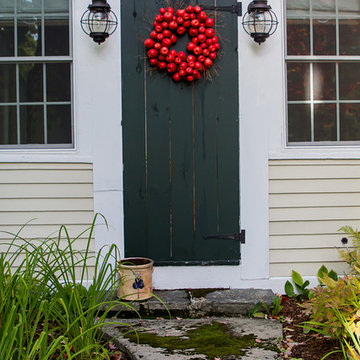
Original Front Entry
Inspiration för ett lantligt gult hus, med två våningar, sadeltak och tak i mixade material
Inspiration för ett lantligt gult hus, med två våningar, sadeltak och tak i mixade material
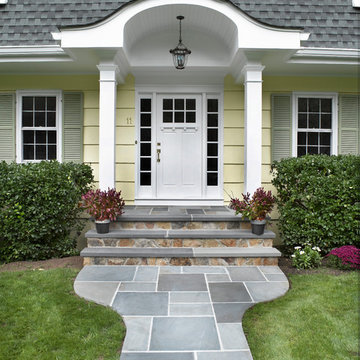
Hofmann Design Build Architect: Dana Napurano
Exempel på ett stort klassiskt gult trähus, med två våningar och mansardtak
Exempel på ett stort klassiskt gult trähus, med två våningar och mansardtak
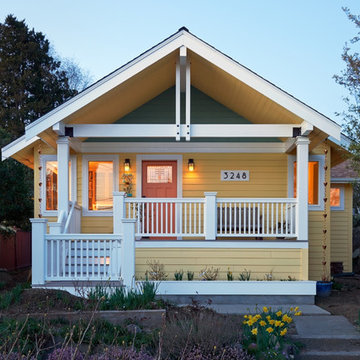
NW Architectural Photography
Bild på ett mellanstort amerikanskt gult hus, med två våningar, sadeltak och tak i shingel
Bild på ett mellanstort amerikanskt gult hus, med två våningar, sadeltak och tak i shingel
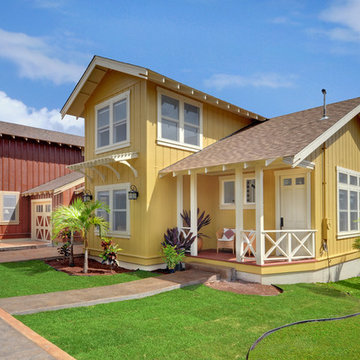
Adorable plantation cottage townhouse with traditional plantation details seen in the x style porch railing and exposed tails, as well as the board and batten siding.
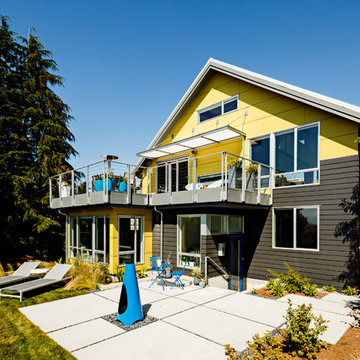
Design by Portal Design Inc.
Photo by Lincoln Barbour
Bild på ett mellanstort funkis gult hus, med blandad fasad
Bild på ett mellanstort funkis gult hus, med blandad fasad

This is the rear of the house seen from the dock. The low doors provide access to eht crawl space below the house. The house is in a flood zone so the floor elevations are raised. The railing is Azek. Windows are Pella. The standing seam roof is galvalume. The siding is applied over concrete block structural walls.
Photography by
James Borchuck

Side view of a restored Queen Anne Victorian with wrap-around porch, hexagonal tower and attached solarium that encloses an indoor pool. Shows new side entrance and u-shaped addition housing mudroom, bath, laundry, and extended kitchen. Side yard has formal landscape, wide paths, and a patio enclosed by a stone seating wall.
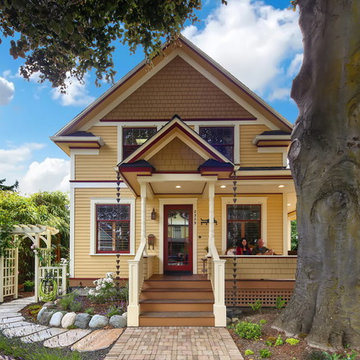
After many years of careful consideration and planning, these clients came to us with the goal of restoring this home’s original Victorian charm while also increasing its livability and efficiency. From preserving the original built-in cabinetry and fir flooring, to adding a new dormer for the contemporary master bathroom, careful measures were taken to strike this balance between historic preservation and modern upgrading. Behind the home’s new exterior claddings, meticulously designed to preserve its Victorian aesthetic, the shell was air sealed and fitted with a vented rainscreen to increase energy efficiency and durability. With careful attention paid to the relationship between natural light and finished surfaces, the once dark kitchen was re-imagined into a cheerful space that welcomes morning conversation shared over pots of coffee.
Every inch of this historical home was thoughtfully considered, prompting countless shared discussions between the home owners and ourselves. The stunning result is a testament to their clear vision and the collaborative nature of this project.
Photography by Radley Muller Photography
Design by Deborah Todd Building Design Services
9 763 foton på gult hus
3
