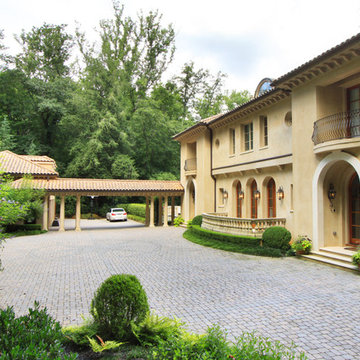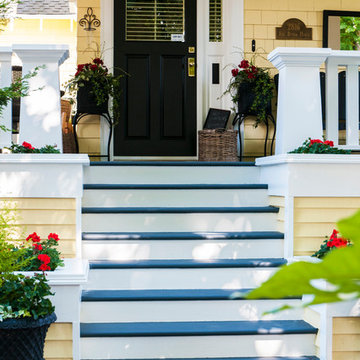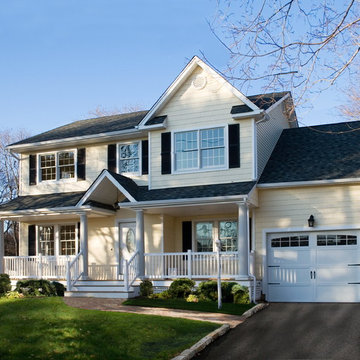9 763 foton på gult hus

This is the rear of the house seen from the dock. The low doors provide access to eht crawl space below the house. The house is in a flood zone so the floor elevations are raised. The railing is Azek. Windows are Pella. The standing seam roof is galvalume. The siding is applied over concrete block structural walls.
Photography by
James Borchuck

Side view of a restored Queen Anne Victorian with wrap-around porch, hexagonal tower and attached solarium that encloses an indoor pool. Shows new side entrance and u-shaped addition housing mudroom, bath, laundry, and extended kitchen. Side yard has formal landscape, wide paths, and a patio enclosed by a stone seating wall.
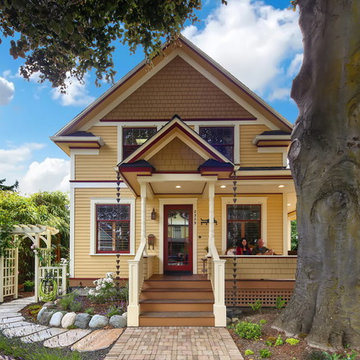
After many years of careful consideration and planning, these clients came to us with the goal of restoring this home’s original Victorian charm while also increasing its livability and efficiency. From preserving the original built-in cabinetry and fir flooring, to adding a new dormer for the contemporary master bathroom, careful measures were taken to strike this balance between historic preservation and modern upgrading. Behind the home’s new exterior claddings, meticulously designed to preserve its Victorian aesthetic, the shell was air sealed and fitted with a vented rainscreen to increase energy efficiency and durability. With careful attention paid to the relationship between natural light and finished surfaces, the once dark kitchen was re-imagined into a cheerful space that welcomes morning conversation shared over pots of coffee.
Every inch of this historical home was thoughtfully considered, prompting countless shared discussions between the home owners and ourselves. The stunning result is a testament to their clear vision and the collaborative nature of this project.
Photography by Radley Muller Photography
Design by Deborah Todd Building Design Services
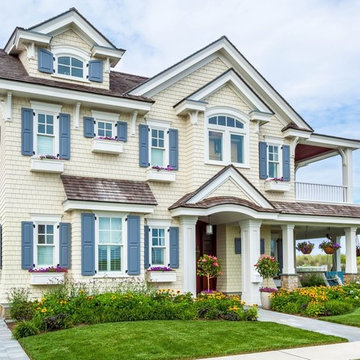
Bild på ett maritimt gult hus, med tre eller fler plan, sadeltak och tak i shingel
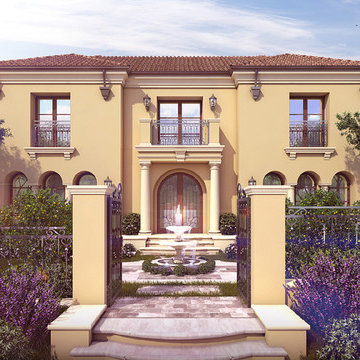
Medelhavsstil inredning av ett stort gult hus, med två våningar, stuckatur, valmat tak och tak med takplattor
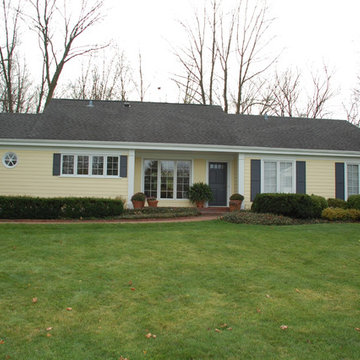
This Lake Forest, IL Ranch Style Home was remodeled by Siding & Windows Group with James HardiePlank Select Cedarmill Lap Siding in ColorPlus Technology Color Woodland Cream and HardieTrim Smooth Boards in ColorPlus Color Arctic White.
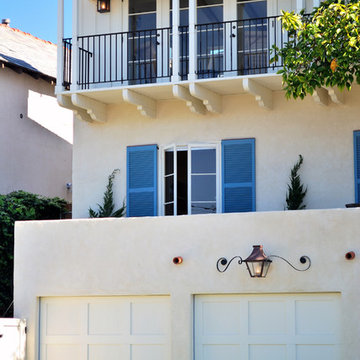
Kim Grant, Architect
Idéer för vintage gula hus, med tre eller fler plan och stuckatur
Idéer för vintage gula hus, med tre eller fler plan och stuckatur
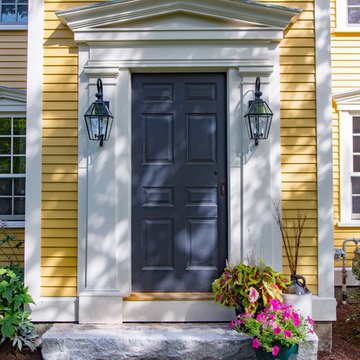
The Johnson-Thompson house is the oldest house in Winchester, MA, dating back to the early 1700s. The addition and renovation expanded the structure and added three full bathrooms including a spacious two-story master bathroom, as well as an additional bedroom for the daughter. The kitchen was moved and expanded into a large open concept kitchen and family room, creating additional mud-room and laundry space. But with all the new improvements, the original historic fabric and details remain. The moldings are copied from original pieces, salvaged bricks make up the kitchen backsplash. Wood from the barn was reclaimed to make sliding barn doors. The wood fireplace mantels were carefully restored and original beams are exposed throughout the house. It's a wonderful example of modern living and historic preservation.
Eric Roth
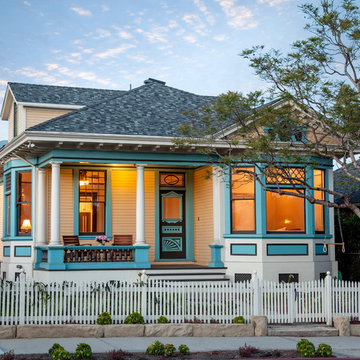
Photographer: Jim Bartsch
Architect: Thompson Naylor Architects
Inredning av ett klassiskt mellanstort gult trähus, med två våningar och valmat tak
Inredning av ett klassiskt mellanstort gult trähus, med två våningar och valmat tak
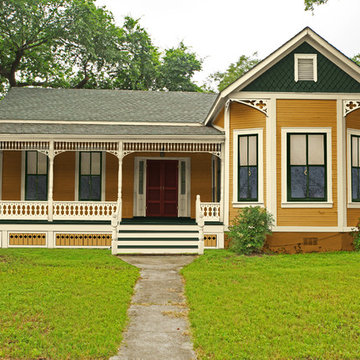
Here is that same home. All new features are in proportion to the architecture and correct for the period and style of the home. Bay windows replaced with original style to match others. Water table trim added, spandrels, brackets and a period porch skirt. These are the colors chosen by the homeowner.
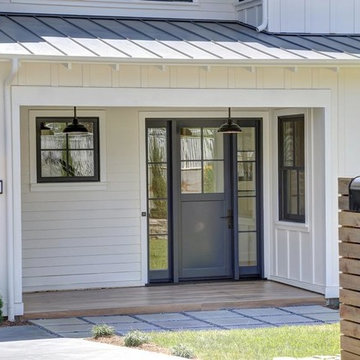
A truly Modern Farmhouse - flows seamlessly from a bright, fresh indoors to outdoor covered porches, patios and garden setting. A blending of natural interior finish that includes natural wood flooring, interior walnut wood siding, walnut stair handrails, Italian calacatta marble, juxtaposed with modern elements of glass, tension- cable rails, concrete pavers, and metal roofing.
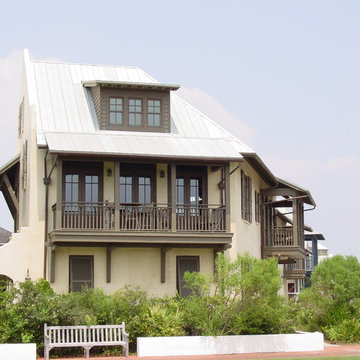
Medelhavsstil inredning av ett gult hus, med tre eller fler plan och stuckatur
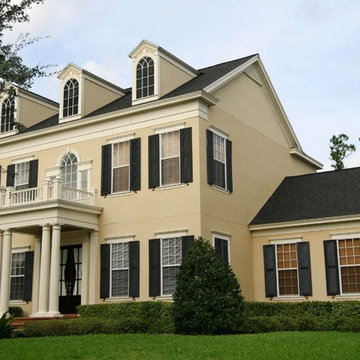
Exterior Painting: This massive two story home takes on a very traditional feel with the yellow exterior paint and black shutters. Ivory exterior paint for the pillars, balcony and window trim compliment the look nicely.
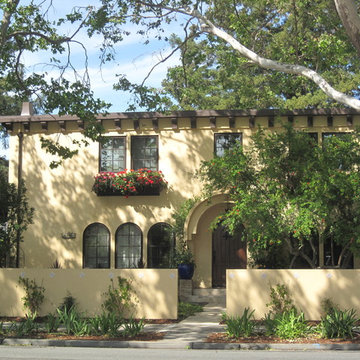
Inspiration för medelhavsstil gula hus, med två våningar, stuckatur och platt tak
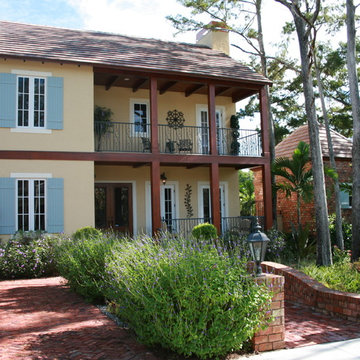
Hemingway House in Naples Florida, won best single family residence award. Fashioned with wood columns and exposed wood floor and beams with robin egg blue shutters. This house has an adjoining brick clad guest house off the courtyard pool area.
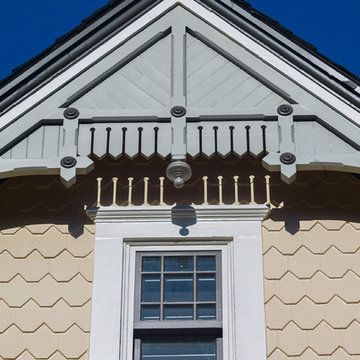
Photo: Eckert & Eckert Photography
Idéer för små amerikanska gula hus, med allt i ett plan och vinylfasad
Idéer för små amerikanska gula hus, med allt i ett plan och vinylfasad
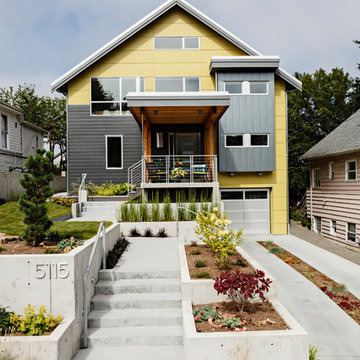
Design by Portal Design Inc.
Photo by Lincoln Barbour
Idéer för att renovera ett funkis gult hus, med sadeltak
Idéer för att renovera ett funkis gult hus, med sadeltak
9 763 foton på gult hus
3
