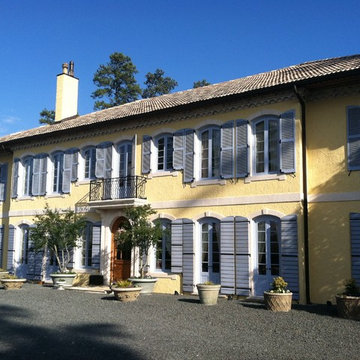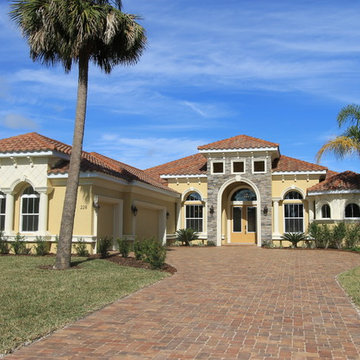9 763 foton på gult hus
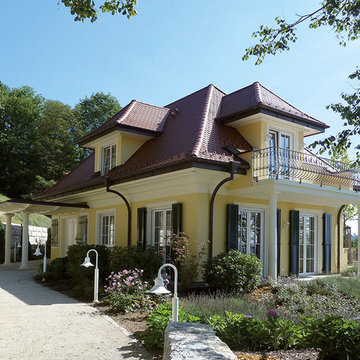
Klassisk inredning av ett gult hus, med stuckatur, två våningar och valmat tak
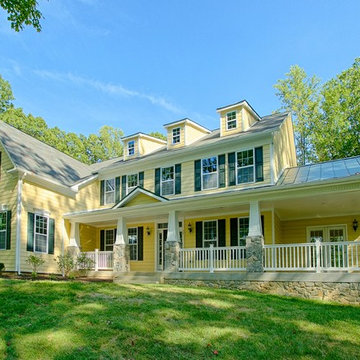
Exterior of front.
Klassisk inredning av ett stort gult hus, med två våningar, sadeltak, vinylfasad och tak i mixade material
Klassisk inredning av ett stort gult hus, med två våningar, sadeltak, vinylfasad och tak i mixade material

Computer Rendered Perspective: Progress photos of the Morse Custom Designed and Built Early American Farmhouse home. Site designed and developed home on 160 acres in rural Yolo County, this two story custom takes advantage of vistas of the recently planted surrounding orchard and Vaca Mountain Range. Designed for durability and low maintenance, this home was constructed on an 30" elevated engineered pad with a 30" elevated concrete slab in order to maximize the height of the first floor. Finish is scheduled for summer 2016. Design, Build, and Enjoy!
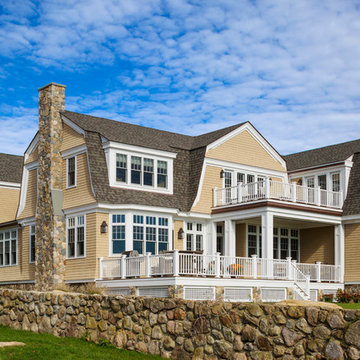
This Oceanside home, built to take advantage of majestic rocky views of the North Atlantic, incorporates outside living with inside glamor.
Sunlight streams through the large exterior windows that overlook the ocean. The light filters through to the back of the home with the clever use of over sized door frames with transoms, and a large pass through opening from the kitchen/living area to the dining area.
Retractable mosquito screens were installed on the deck to create an outdoor- dining area, comfortable even in the mid summer bug season. Photography: Greg Premru
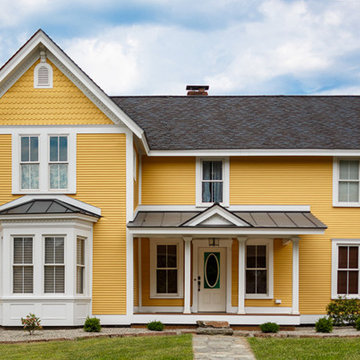
Our client approached with an old photographed of her house in the 1800's in its original glory and asked if we could recreate the exterior facade to match the photo. When we started the project, the whole home was covered in vinyl siding and suffered a leaking roof and porch.
We stripped everything down to the original sheathing and applied a layer of foam and moisture barrier to properly protect the home. From there we applied custom crown and trim molding and piece-by-piece were able to achieve the stated goal for the exterior look while also enabling it to last another 100+ years.
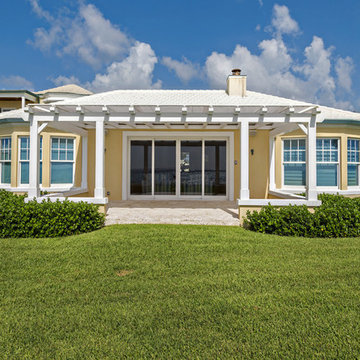
Ron Rosenzweig
Bild på ett mellanstort maritimt gult hus, med allt i ett plan
Bild på ett mellanstort maritimt gult hus, med allt i ett plan
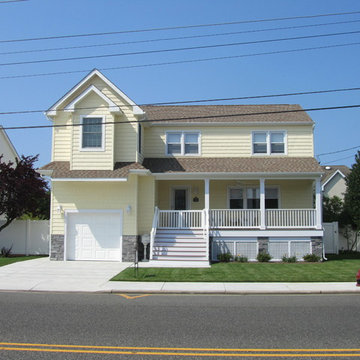
Terri J. Cummings, AIA
Inredning av ett klassiskt mellanstort gult hus, med två våningar och vinylfasad
Inredning av ett klassiskt mellanstort gult hus, med två våningar och vinylfasad
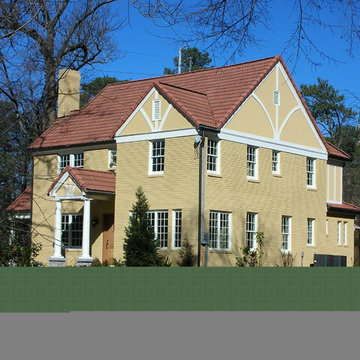
Design and Photos by William Rossoto
Idéer för mellanstora vintage gula hus, med två våningar, tegel och sadeltak
Idéer för mellanstora vintage gula hus, med två våningar, tegel och sadeltak
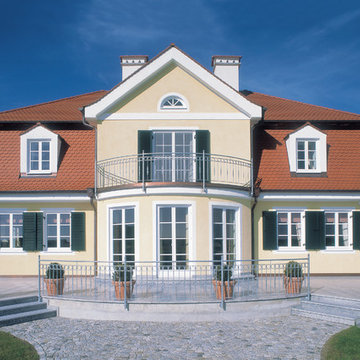
Die Landhausvilla wirkt freundlich und einladend.
Bild på ett mellanstort lantligt gult hus, med två våningar och mansardtak
Bild på ett mellanstort lantligt gult hus, med två våningar och mansardtak
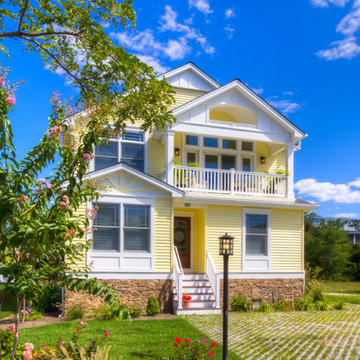
Jim Rambo - Architectural Photography
Exempel på ett litet maritimt gult hus, med två våningar och vinylfasad
Exempel på ett litet maritimt gult hus, med två våningar och vinylfasad
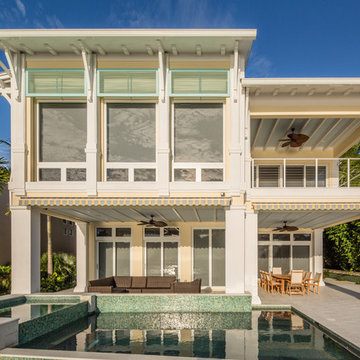
Modern take on Key West Tradition. Note the metal roof, funky colors (don't forget the sky blue outdoor ceilings!), awnings, shutters and outriggers.
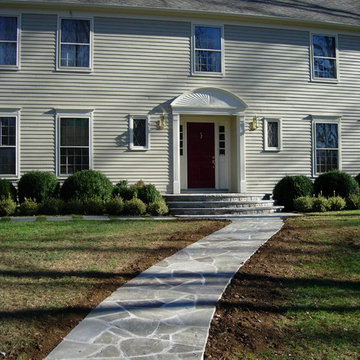
A random cut bluestone pattern designed in a soft curve, connects the driveway to the front entrance. Wide Curved Bluestone steps combined with Natural Fieldstone blend with the soft yellow of the Homes siding. The curve above the front door is reflected in the curve of the steps.

The SEASHELL Cottage. http://www.thecottagesnc.com/property/seashell-cottage-office-2/
Photo: Morvil Design.
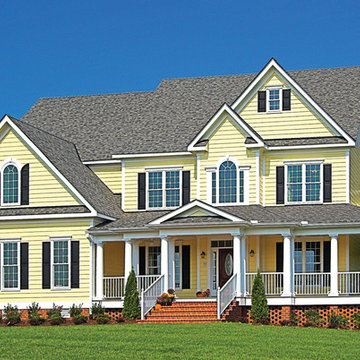
Inspiration för stora klassiska gula hus, med två våningar, fiberplattor i betong, sadeltak och tak i shingel
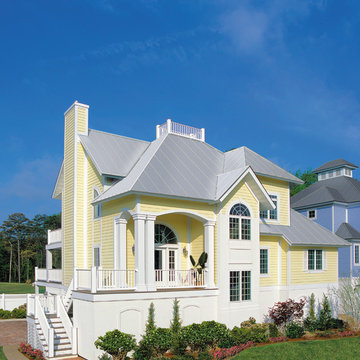
Front Elevation. The Sater Design Collection's Luxury Cottage Home Plan "Aruba Bay" (Plan #6840). www.saterdesign.com
Foto på ett stort maritimt gult hus, med tre eller fler plan och vinylfasad
Foto på ett stort maritimt gult hus, med tre eller fler plan och vinylfasad
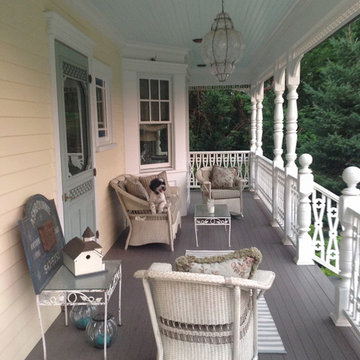
A complete remodel of a victorian home in the Centerport area of New York. Featuring 3 floors and showing off Ashbourne's best work.
Idéer för stora vintage gula trähus, med tre eller fler plan
Idéer för stora vintage gula trähus, med tre eller fler plan
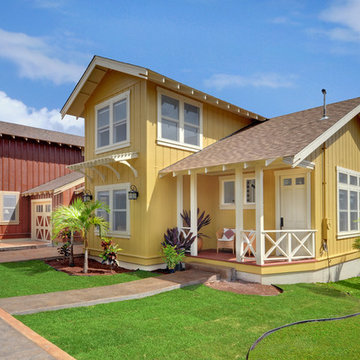
Adorable plantation cottage townhouse with traditional plantation details seen in the x style porch railing and exposed tails, as well as the board and batten siding.
9 763 foton på gult hus
5

