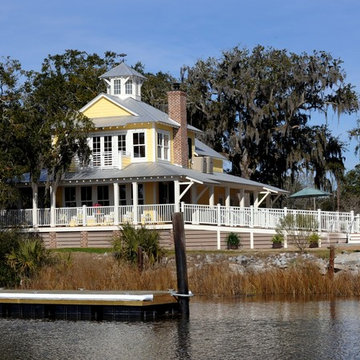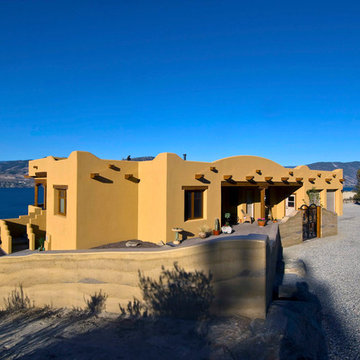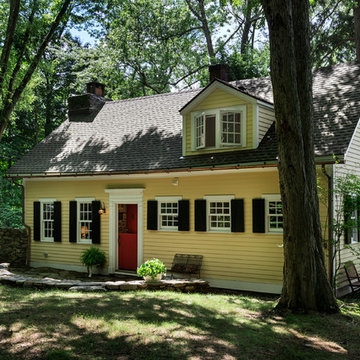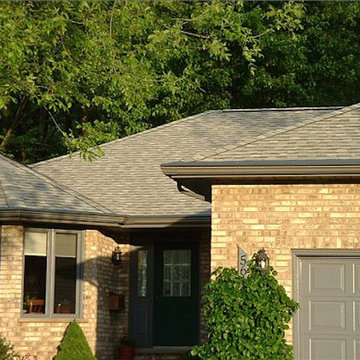9 763 foton på gult hus
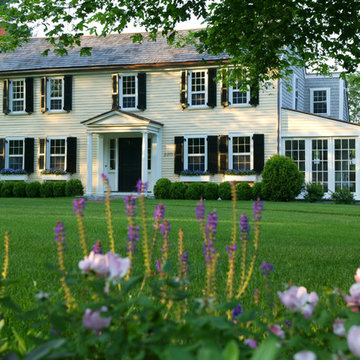
Frank Shirley Architects
Exempel på ett stort lantligt gult trähus, med två våningar
Exempel på ett stort lantligt gult trähus, med två våningar
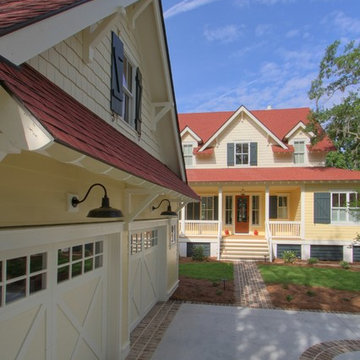
Callawassie Island, SC custom home
Idéer för ett stort lantligt gult trähus, med två våningar och sadeltak
Idéer för ett stort lantligt gult trähus, med två våningar och sadeltak
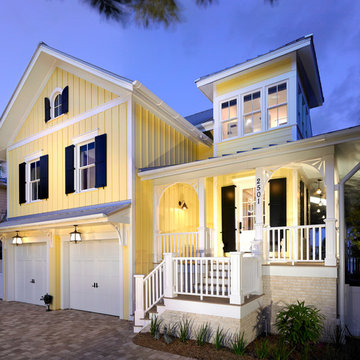
James Borchuck
Foto på ett stort maritimt gult hus, med två våningar, platt tak och tak i shingel
Foto på ett stort maritimt gult hus, med två våningar, platt tak och tak i shingel
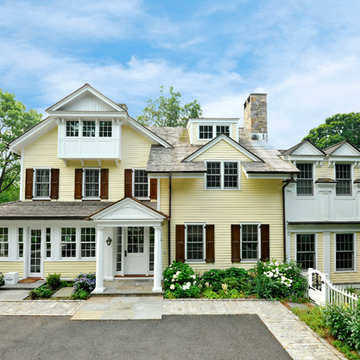
Images 4 Photography - Chris Meech
Idéer för vintage gula hus, med tre eller fler plan
Idéer för vintage gula hus, med tre eller fler plan
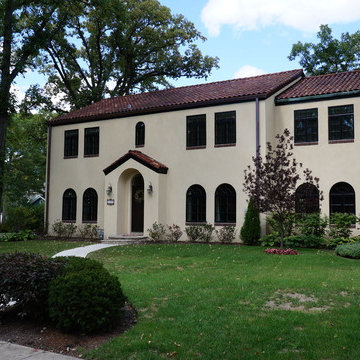
For this home renovation, the homeowners wanted the original stucco replaced with a yellow stucco. This was a perfect choice for a Spanish style home exterior color, and really adds to the home's heritage.

Russelll Abraham
Inredning av ett modernt stort gult hus, med allt i ett plan, blandad fasad och platt tak
Inredning av ett modernt stort gult hus, med allt i ett plan, blandad fasad och platt tak
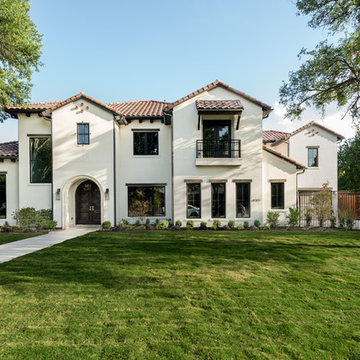
Spanish meets modern in this Dallas spec home. A unique carved paneled front door sets the tone for this well blended home. Mixing the two architectural styles kept this home current but filled with character and charm.

Caroline Mardon
Idéer för att renovera ett stort funkis gult flerfamiljshus, med tre eller fler plan, tegel, platt tak och tak i mixade material
Idéer för att renovera ett stort funkis gult flerfamiljshus, med tre eller fler plan, tegel, platt tak och tak i mixade material
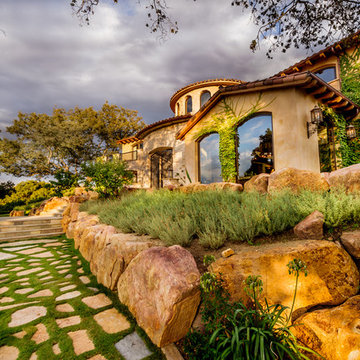
A beautiful Tuscan style exterior blends perfectly into the natural surroundings.
Exempel på ett stort amerikanskt gult hus, med tre eller fler plan, stuckatur, valmat tak och tak med takplattor
Exempel på ett stort amerikanskt gult hus, med tre eller fler plan, stuckatur, valmat tak och tak med takplattor
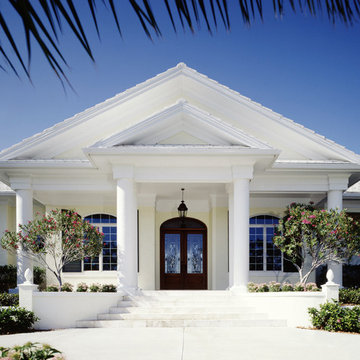
Photo Courtesy of Eastman
Foto på ett stort vintage gult hus, med allt i ett plan, stuckatur och sadeltak
Foto på ett stort vintage gult hus, med allt i ett plan, stuckatur och sadeltak
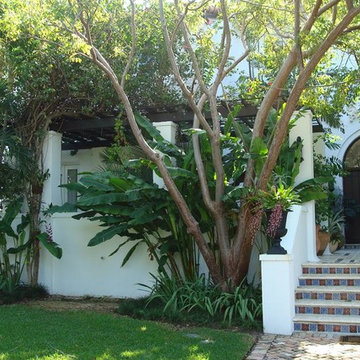
Idéer för ett stort medelhavsstil gult hus, med två våningar, valmat tak och tak med takplattor
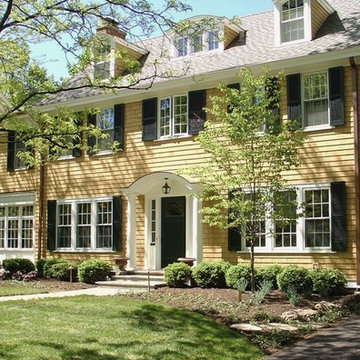
Idéer för att renovera ett stort vintage gult hus, med tre eller fler plan och tak i shingel
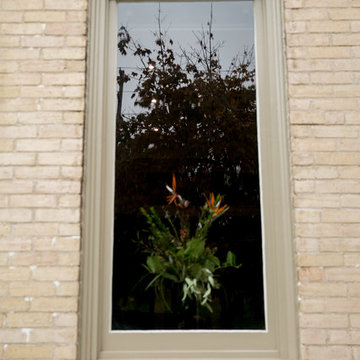
My clients approached me with a building that had become run down over the years they were hoping to transform into a home office. The plaster walls and ceilings were cracking badly, the trim work was patchy, and there was an awkward flow to the second floor due to weird stairs in the back hallway.
There were a ton of amazing elements to the building as well (that were an absolute must to maintain) like the beautiful main staircase, existing marble fireplace mantel and the double set of interior entry doors with a frosted glass design transom above.
The extent of the construction on the interior included extensive demolition. Everything came down except for most of the interior walls and the second floor ceilings. We put in all brand new HVAC, electrical and plumbing. Blow-in-Blanket insulation was installed in all the perimeter walls, new drywall, trim, doors and flooring. The front existing windows were refinished. The exterior windows were replaced with vinyl windows, but the shape and sash locations were maintained in order to maintain the architectural integrity of the original windows.
Exterior work included a new front porch. The side porch was refaced to match the front and both porches received new stamped concrete steps and platform. A new stamped concrete walkway from the street was put in as well. The building had a few doors that weren't being used anymore at the side and back. They were covered up with new Cape Cod siding to match the exterior window color.
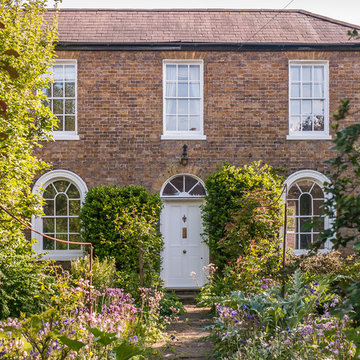
Mark Hazeldine
Klassisk inredning av ett mellanstort gult hus, med två våningar, tegel och valmat tak
Klassisk inredning av ett mellanstort gult hus, med två våningar, tegel och valmat tak
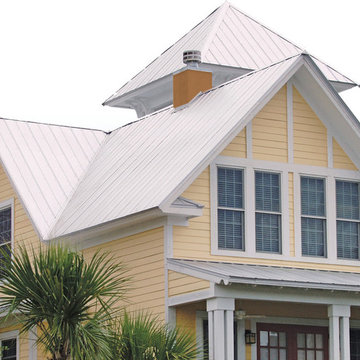
The Roof Duck 5V Crimp Metal Roofing Panel
Idéer för ett mellanstort maritimt gult trähus, med två våningar och sadeltak
Idéer för ett mellanstort maritimt gult trähus, med två våningar och sadeltak
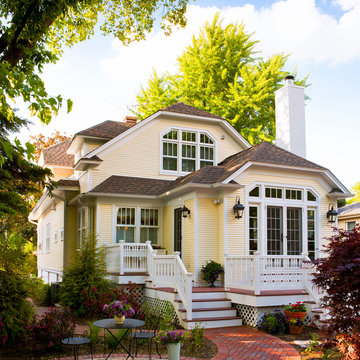
Exempel på ett klassiskt gult hus, med två våningar och halvvalmat sadeltak
9 763 foton på gult hus
6
