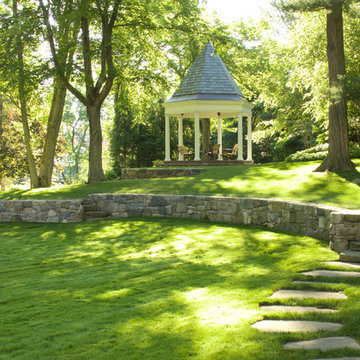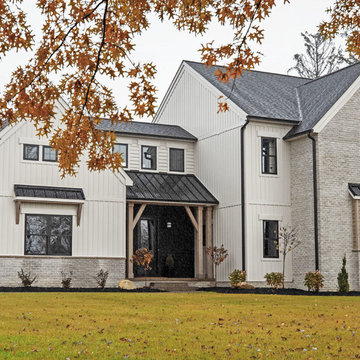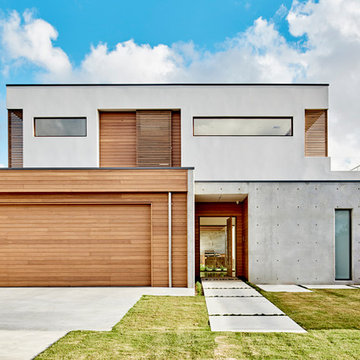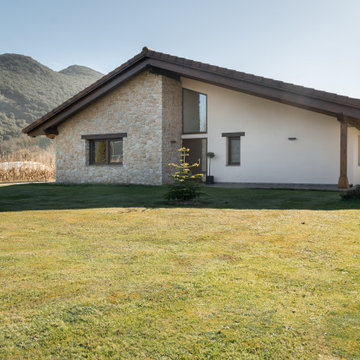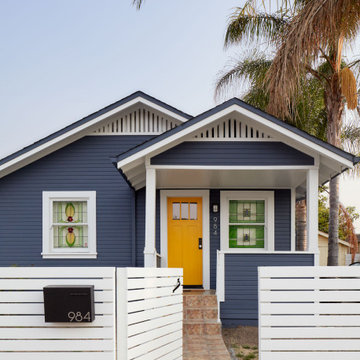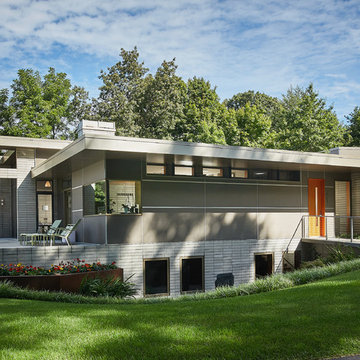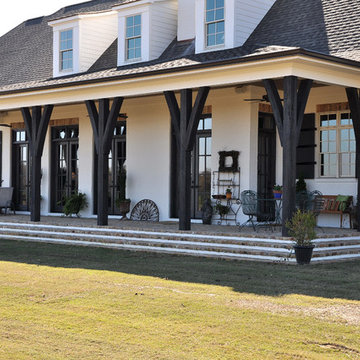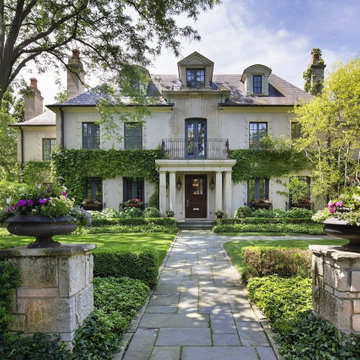6 947 foton på gult hus
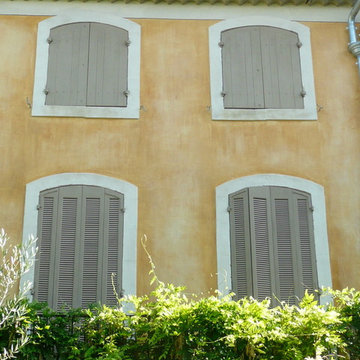
V Micheaux
Exempel på ett mellanstort medelhavsstil gult hus, med tre eller fler plan
Exempel på ett mellanstort medelhavsstil gult hus, med tre eller fler plan
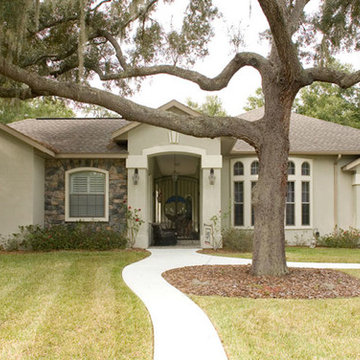
Idéer för att renovera ett mellanstort vintage beige hus, med allt i ett plan, blandad fasad och sadeltak

Photography by John Gibbons
This project is designed as a family retreat for a client that has been visiting the southern Colorado area for decades. The cabin consists of two bedrooms and two bathrooms – with guest quarters accessed from exterior deck.
Project by Studio H:T principal in charge Brad Tomecek (now with Tomecek Studio Architecture). The project is assembled with the structural and weather tight use of shipping containers. The cabin uses one 40’ container and six 20′ containers. The ends will be structurally reinforced and enclosed with additional site built walls and custom fitted high-performance glazing assemblies.

Inspiration for a contemporary barndominium
Inredning av ett modernt stort vitt hus, med allt i ett plan och tak i metall
Inredning av ett modernt stort vitt hus, med allt i ett plan och tak i metall

Inspiration för mycket stora klassiska vita hus, med två våningar, tegel, valmat tak och tak i shingel
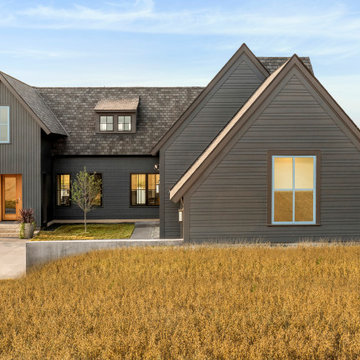
Eye-Land: Named for the expansive white oak savanna views, this beautiful 5,200-square foot family home offers seamless indoor/outdoor living with five bedrooms and three baths, and space for two more bedrooms and a bathroom.
The site posed unique design challenges. The home was ultimately nestled into the hillside, instead of placed on top of the hill, so that it didn’t dominate the dramatic landscape. The openness of the savanna exposes all sides of the house to the public, which required creative use of form and materials. The home’s one-and-a-half story form pays tribute to the site’s farming history. The simplicity of the gable roof puts a modern edge on a traditional form, and the exterior color palette is limited to black tones to strike a stunning contrast to the golden savanna.
The main public spaces have oversized south-facing windows and easy access to an outdoor terrace with views overlooking a protected wetland. The connection to the land is further strengthened by strategically placed windows that allow for views from the kitchen to the driveway and auto court to see visitors approach and children play. There is a formal living room adjacent to the front entry for entertaining and a separate family room that opens to the kitchen for immediate family to gather before and after mealtime.

Spacecrafting Photography
Inredning av ett maritimt stort grått hus, med två våningar, fiberplattor i betong, valmat tak och tak i shingel
Inredning av ett maritimt stort grått hus, med två våningar, fiberplattor i betong, valmat tak och tak i shingel

WINNER
- AIA/BSA Design Award 2012
- 2012 EcoHome Design Award
- PRISM 2013 Award
This LEED Gold certified vacation residence located in a beautiful ocean community on the New England coast features high performance and creative use of space in a small package. ZED designed the simple, gable-roofed structure and proposed the Passive House standard. The resulting home consumes only one-tenth of the energy for heating compared to a similar new home built only to code requirements.
Architecture | ZeroEnergy Design
Construction | Aedi Construction
Photos | Greg Premru Photography

Bild på ett litet vintage gult hus, med allt i ett plan, vinylfasad, sadeltak och tak i shingel
6 947 foton på gult hus
7
