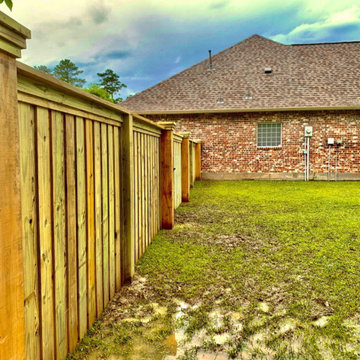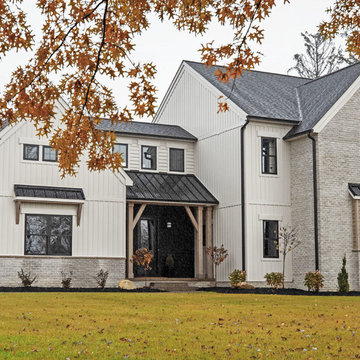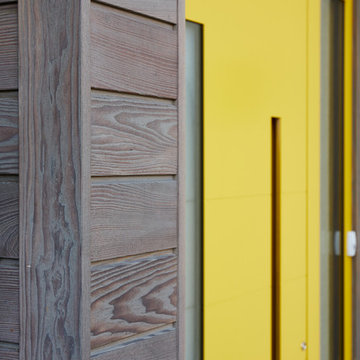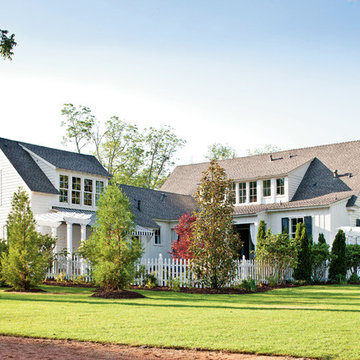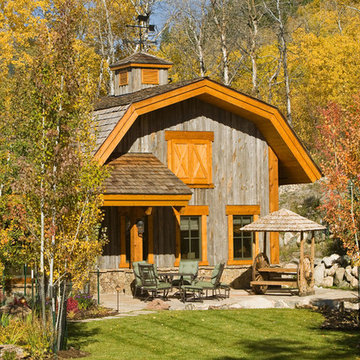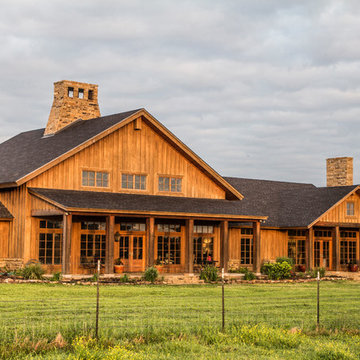6 953 foton på gult hus
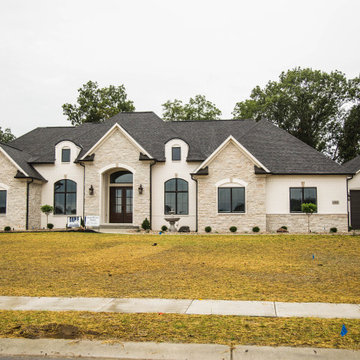
This beautiful sprawling ranch home combines stone and painted brick to provide a home that makes an impact, event from a distance.
Idéer för att renovera ett mycket stort vintage beige hus, med allt i ett plan, blandad fasad, valmat tak och tak i shingel
Idéer för att renovera ett mycket stort vintage beige hus, med allt i ett plan, blandad fasad, valmat tak och tak i shingel
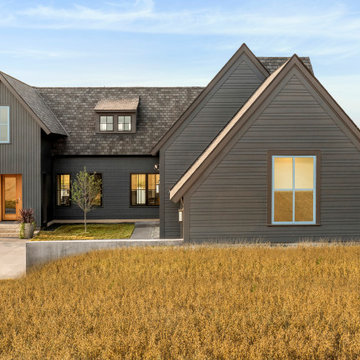
Eye-Land: Named for the expansive white oak savanna views, this beautiful 5,200-square foot family home offers seamless indoor/outdoor living with five bedrooms and three baths, and space for two more bedrooms and a bathroom.
The site posed unique design challenges. The home was ultimately nestled into the hillside, instead of placed on top of the hill, so that it didn’t dominate the dramatic landscape. The openness of the savanna exposes all sides of the house to the public, which required creative use of form and materials. The home’s one-and-a-half story form pays tribute to the site’s farming history. The simplicity of the gable roof puts a modern edge on a traditional form, and the exterior color palette is limited to black tones to strike a stunning contrast to the golden savanna.
The main public spaces have oversized south-facing windows and easy access to an outdoor terrace with views overlooking a protected wetland. The connection to the land is further strengthened by strategically placed windows that allow for views from the kitchen to the driveway and auto court to see visitors approach and children play. There is a formal living room adjacent to the front entry for entertaining and a separate family room that opens to the kitchen for immediate family to gather before and after mealtime.

Exterior of barn with shingle roof and porch.
Inspiration för ett mellanstort lantligt vitt hus, med två våningar, sadeltak och tak i shingel
Inspiration för ett mellanstort lantligt vitt hus, med två våningar, sadeltak och tak i shingel

The Betty at Inglenook’s Pocket Neighborhoods is an open two-bedroom Cottage-style Home that facilitates everyday living on a single level. High ceilings in the kitchen, family room and dining nook make this a bright and enjoyable space for your morning coffee, cooking a gourmet dinner, or entertaining guests. Whether it’s the Betty Sue or a Betty Lou, the Betty plans are tailored to maximize the way we live.

Foto på ett mellanstort amerikanskt blått trähus, med allt i ett plan och sadeltak
Ciro Coelho Photography
Modern inredning av ett beige hus, med allt i ett plan och tak i metall
Modern inredning av ett beige hus, med allt i ett plan och tak i metall
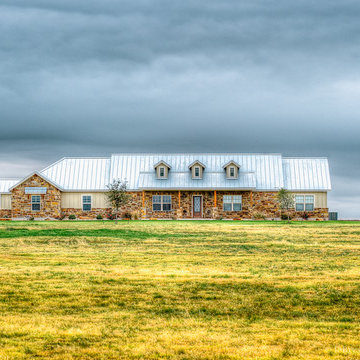
photography by Carlos Barron | www.cbarronjr.com
Klassisk inredning av ett stort beige stenhus, med två våningar och pulpettak
Klassisk inredning av ett stort beige stenhus, med två våningar och pulpettak
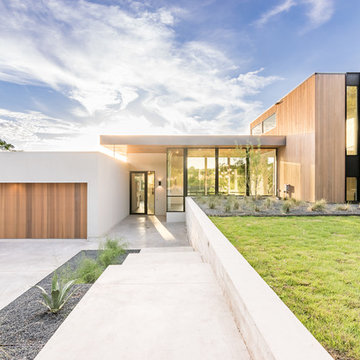
Photography By Charles Davis Smith
http://www.csphoto.net/
Modern inredning av ett stort beige hus, med allt i ett plan, blandad fasad och platt tak
Modern inredning av ett stort beige hus, med allt i ett plan, blandad fasad och platt tak

This original 2 bedroom dogtrot home was built in the late 1800s. 120 years later we completely replaced the siding, added 1400 square feet and did a full interior renovation.
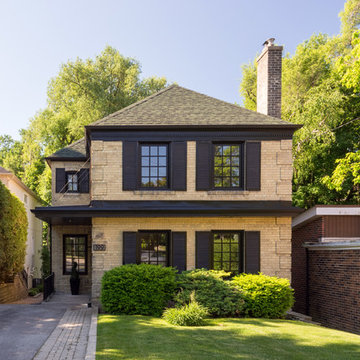
The original brick home remained, though the front entrance was altered to make way for a main floor powder room. A new skirt roof provides cover for the entrance as well as texture and depth to the facade by extending it across the full front of the home. Georgian SDL windows pay hommage to the original aesthetic while gently altering the Architectural feel.
Photo by Andrew Snow Photography
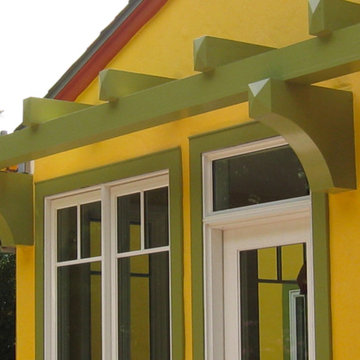
Idéer för mellanstora medelhavsstil gula hus, med allt i ett plan, stuckatur, sadeltak och tak i shingel

Featuring a spectacular view of the Bitterroot Mountains, this home is custom-tailored to meet the needs of our client and their growing family. On the main floor, the white oak floors integrate the great room, kitchen, and dining room to make up a grand living space. The lower level contains the family/entertainment room, additional bedrooms, and additional spaces that will be available for the homeowners to adapt as needed in the future.
Photography by Flori Engbrecht

A small Minneapolis rambler was given a complete facelift and a second story addition. The home features a small front porch and two tone gray exterior paint colors. White trim and white pillars set off the look.
6 953 foton på gult hus
9
