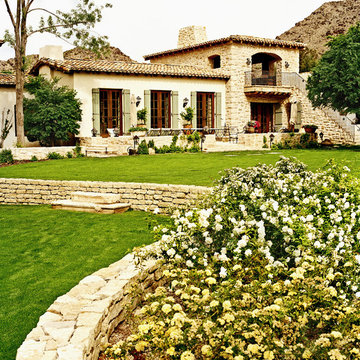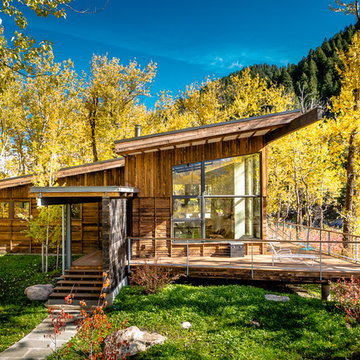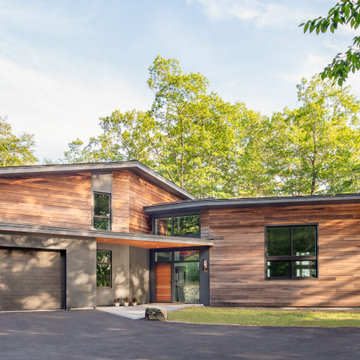6 962 foton på gult hus
Sortera efter:
Budget
Sortera efter:Populärt i dag
21 - 40 av 6 962 foton
Artikel 1 av 2

Remodel and addition by Grouparchitect & Eakman Construction. Photographer: AMF Photography.
Idéer för mellanstora amerikanska blå hus, med två våningar, fiberplattor i betong, sadeltak och tak i shingel
Idéer för mellanstora amerikanska blå hus, med två våningar, fiberplattor i betong, sadeltak och tak i shingel
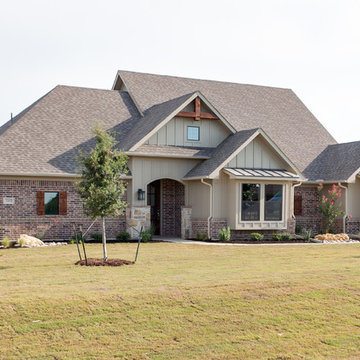
Idéer för ett stort lantligt rött hus, med två våningar, tegel, halvvalmat sadeltak och tak i shingel

Foto på ett mellanstort amerikanskt blått trähus, med allt i ett plan och sadeltak
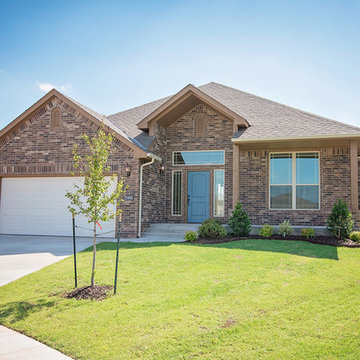
15905 Burkett Circle, Edmond, OK | Deer Creek Park
Idéer för mellanstora vintage bruna hus, med allt i ett plan, tegel och sadeltak
Idéer för mellanstora vintage bruna hus, med allt i ett plan, tegel och sadeltak

Inredning av ett rustikt stort brunt hus, med två våningar, blandad fasad och sadeltak

Bild på ett tropiskt vitt hus, med allt i ett plan, valmat tak och tak i metall
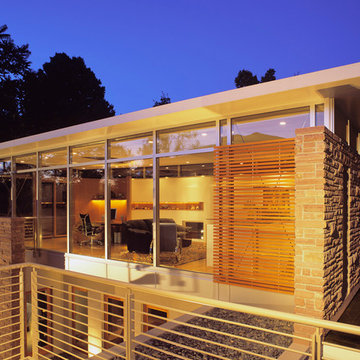
The existing 1950’s ranch house was remodeled by this firm during a 4-year period commencing in 1997. Following the Phase I remodel and master bedroom loft addition, the property was sold to the present owners, a retired geologist and freelance artist. The geologist discovered the largest gas reserve in Wyoming, which he named ‘Jonah’.
The new owners program included a guest bedroom suite and an office. The owners wanted the addition to express their informal lifestyle of entertaining small and large groups in a setting that would recall their worldly travels.
The new 2 story, 1,475 SF guest house frames the courtyard and contains an upper level office loft and a main level guest bedroom, sitting room and bathroom suite. All rooms open to the courtyard or rear Zen garden. The centralized fire pit / water feature defines the courtyard while creating an axial alignment with the circular skylight in the guest house loft. At the time of Jonahs’ discovery, sunlight tracks through the skylight, directly into the center of the courtyard fire pit, giving the house a subliminal yet personal attachment to the present owners.
Different types and textures of stone are used throughout the guest house to respond to the owner’s geological background. A rotating work-station, the courtyard ‘room’, a stainless steel Japanese soaking tub, the communal fire pit, and the juxtaposition of refined materials and textured stone reinforce the owner’s extensive travel and communal experiences.
Photo: Frank Ooms

Idéer för att renovera ett mellanstort amerikanskt grönt hus, med två våningar, blandad fasad och sadeltak

Originally, the front of the house was on the left (eave) side, facing the primary street. Since the Garage was on the narrower, quieter side street, we decided that when we would renovate, we would reorient the front to the quieter side street, and enter through the front Porch.
So initially we built the fencing and Pergola entering from the side street into the existing Front Porch.
Then in 2003, we pulled off the roof, which enclosed just one large room and a bathroom, and added a full second story. Then we added the gable overhangs to create the effect of a cottage with dormers, so as not to overwhelm the scale of the site.
The shingles are stained Cabots Semi-Solid Deck and Siding Oil Stain, 7406, color: Burnt Hickory, and the trim is painted with Benjamin Moore Aura Exterior Low Luster Narraganset Green HC-157, (which is actually a dark blue).
Photo by Glen Grayson, AIA

Photo by Andrew Giammarco.
Inredning av ett modernt stort vitt hus, med tre eller fler plan, pulpettak och tak i metall
Inredning av ett modernt stort vitt hus, med tre eller fler plan, pulpettak och tak i metall
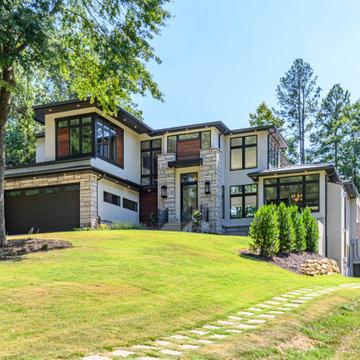
Inspiration för ett stort funkis grått hus, med två våningar, stuckatur, valmat tak och tak i shingel

Inspiration för stora moderna flerfärgade hus, med två våningar, blandad fasad, sadeltak och tak i metall

Peter Zimmerman Architects // Peace Design // Audrey Hall Photography
Inspiration för stora rustika trähus, med två våningar, sadeltak och tak i shingel
Inspiration för stora rustika trähus, med två våningar, sadeltak och tak i shingel

Stunning zero barrier covered entry.
Snowberry Lane Photography
Idéer för att renovera ett mellanstort amerikanskt grönt hus, med allt i ett plan, fiberplattor i betong, sadeltak och tak i shingel
Idéer för att renovera ett mellanstort amerikanskt grönt hus, med allt i ett plan, fiberplattor i betong, sadeltak och tak i shingel

Foto på ett lantligt gult hus, med tak i mixade material och två våningar

CJ South
Bild på ett amerikanskt brunt hus, med allt i ett plan, blandad fasad och valmat tak
Bild på ett amerikanskt brunt hus, med allt i ett plan, blandad fasad och valmat tak
6 962 foton på gult hus
2

