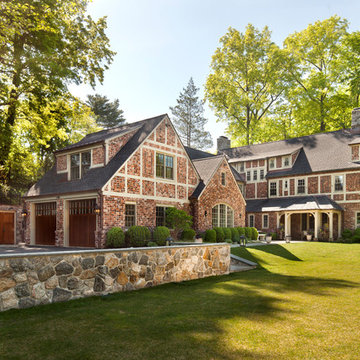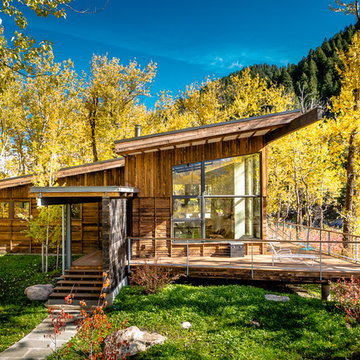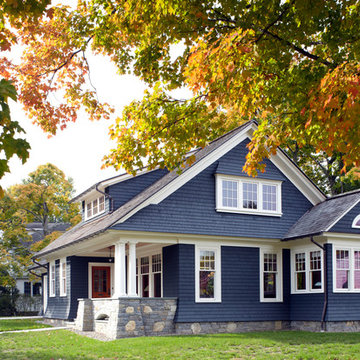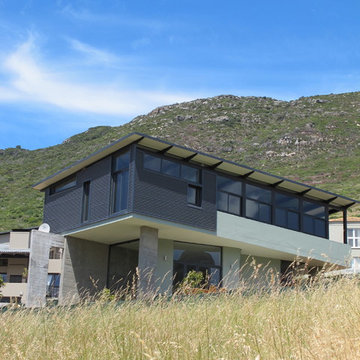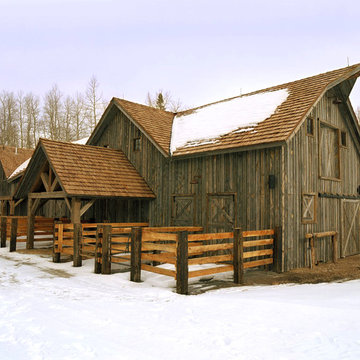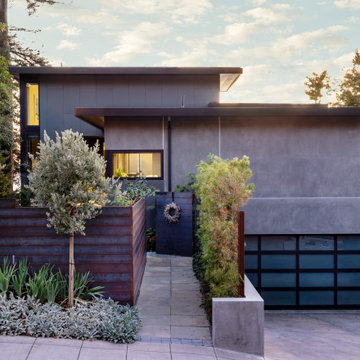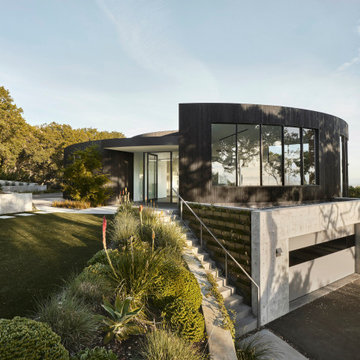6 964 foton på gult hus
Sortera efter:
Budget
Sortera efter:Populärt i dag
121 - 140 av 6 964 foton
Artikel 1 av 2
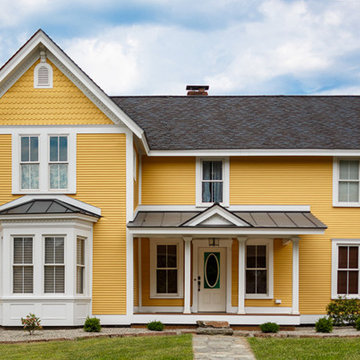
Our client approached with an old photographed of her house in the 1800's in its original glory and asked if we could recreate the exterior facade to match the photo. When we started the project, the whole home was covered in vinyl siding and suffered a leaking roof and porch.
We stripped everything down to the original sheathing and applied a layer of foam and moisture barrier to properly protect the home. From there we applied custom crown and trim molding and piece-by-piece were able to achieve the stated goal for the exterior look while also enabling it to last another 100+ years.
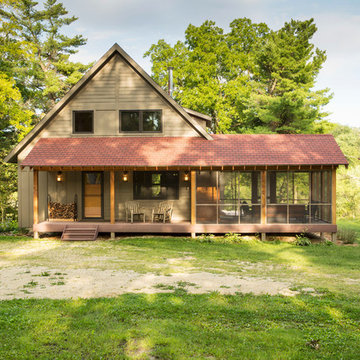
Troy Thies Photography
Inredning av ett rustikt grått hus, med två våningar och sadeltak
Inredning av ett rustikt grått hus, med två våningar och sadeltak
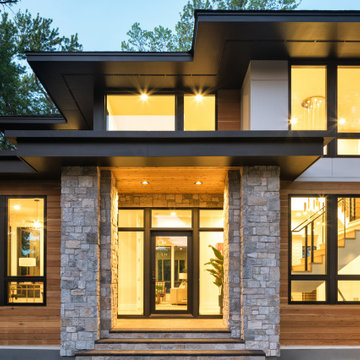
A mixture of stone, cedar and cement board cedar breaks up the large planes of this Artisan Tour home. Carefully laid out by the architectures, there is a sense of balance and expansiveness to this Modern Prairie style project.

Tuscan Antique tumbled thin stone veneer from the Quarry Mill gives this residential home an old world feel. Tuscan Antique is a beautiful tumbled natural limestone veneer with a range of mostly gold tones. There are a few grey pieces as well as some light brown pieces in the mix. The tumbling process softens the edges and makes for a smoother texture. Although our display shows a raked mortar joint for consistency, Tuscan Antique lends itself to the flush or overgrout techniques of old-world architecture. Using a flush or overgrout technique takes you back to the times when stone was used structurally in the construction process. This is the perfect stone if your goal is to replicate a classic Italian villa.
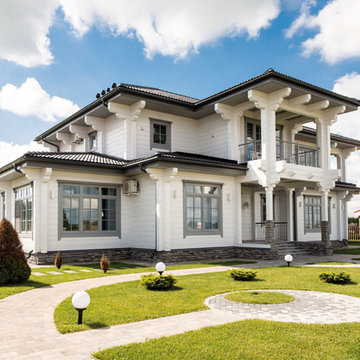
Inredning av ett modernt stort vitt hus, med två våningar, valmat tak och tak med takplattor
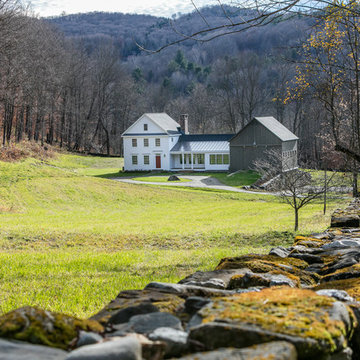
Jim Mauchly @ Mountain Graphics Photography
Lantlig inredning av ett stort vitt hus, med vinylfasad och sadeltak
Lantlig inredning av ett stort vitt hus, med vinylfasad och sadeltak
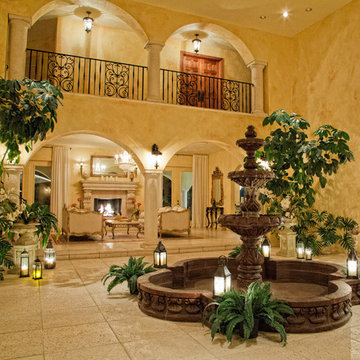
Marcus Holman Photography
Exempel på ett mycket stort medelhavsstil beige hus, med två våningar, stuckatur och valmat tak
Exempel på ett mycket stort medelhavsstil beige hus, med två våningar, stuckatur och valmat tak
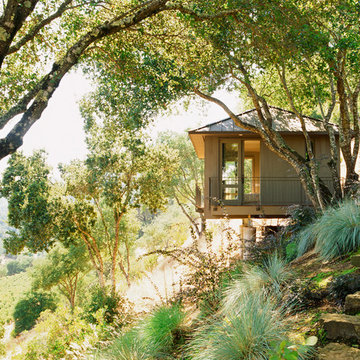
Matthew Millman
Exempel på ett mellanstort klassiskt trähus, med två våningar
Exempel på ett mellanstort klassiskt trähus, med två våningar
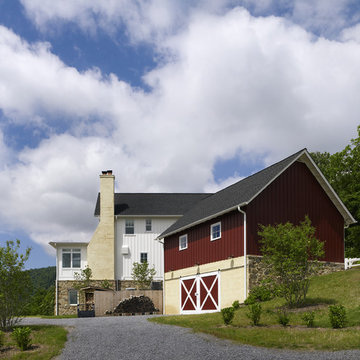
Photographer: Allen Russ from Hoachlander Davis Photography, LLC
Principal Architect: Steve Vanze, FAIA, LEED AP
Project Architect: Ellen Hatton, AIA
--
2008
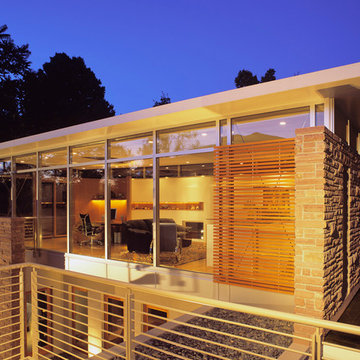
The existing 1950’s ranch house was remodeled by this firm during a 4-year period commencing in 1997. Following the Phase I remodel and master bedroom loft addition, the property was sold to the present owners, a retired geologist and freelance artist. The geologist discovered the largest gas reserve in Wyoming, which he named ‘Jonah’.
The new owners program included a guest bedroom suite and an office. The owners wanted the addition to express their informal lifestyle of entertaining small and large groups in a setting that would recall their worldly travels.
The new 2 story, 1,475 SF guest house frames the courtyard and contains an upper level office loft and a main level guest bedroom, sitting room and bathroom suite. All rooms open to the courtyard or rear Zen garden. The centralized fire pit / water feature defines the courtyard while creating an axial alignment with the circular skylight in the guest house loft. At the time of Jonahs’ discovery, sunlight tracks through the skylight, directly into the center of the courtyard fire pit, giving the house a subliminal yet personal attachment to the present owners.
Different types and textures of stone are used throughout the guest house to respond to the owner’s geological background. A rotating work-station, the courtyard ‘room’, a stainless steel Japanese soaking tub, the communal fire pit, and the juxtaposition of refined materials and textured stone reinforce the owner’s extensive travel and communal experiences.
Photo: Frank Ooms

Inredning av ett modernt mellanstort grått hus, med allt i ett plan, fiberplattor i betong, pulpettak och tak i metall
6 964 foton på gult hus
7

